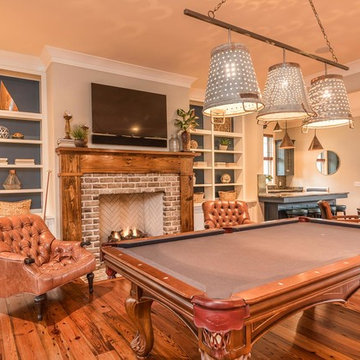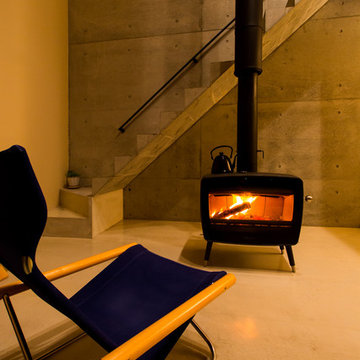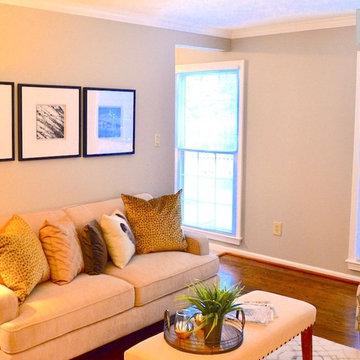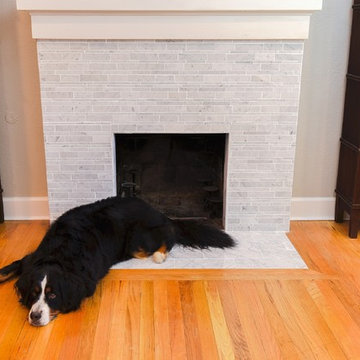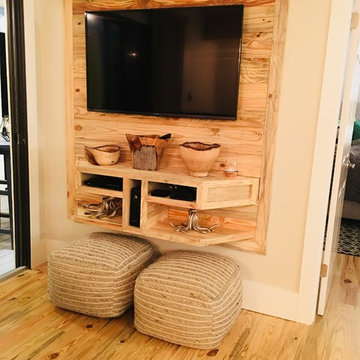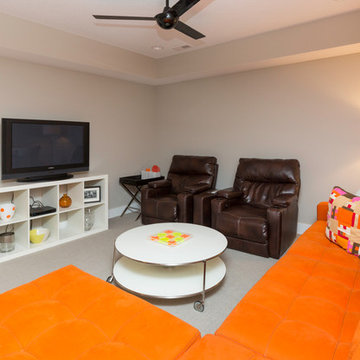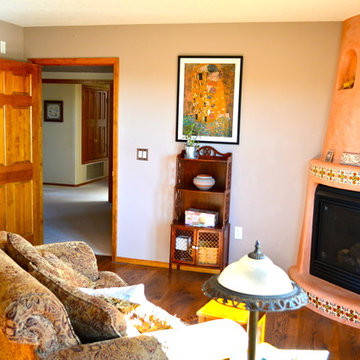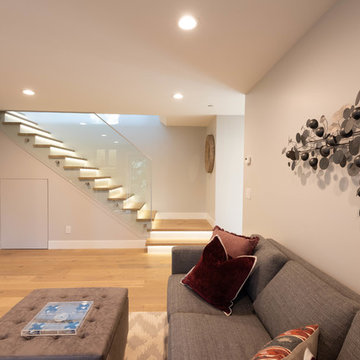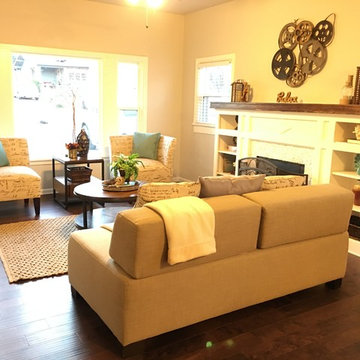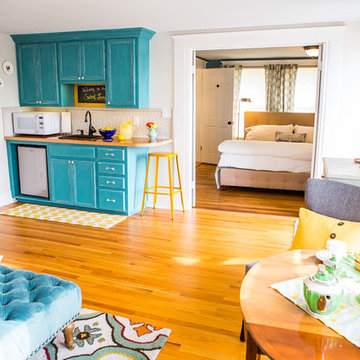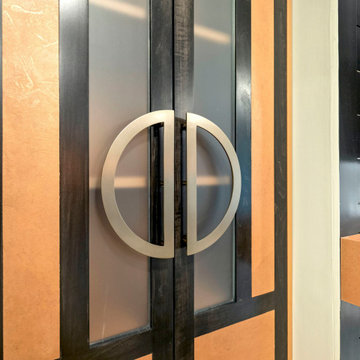107 Billeder af orange alrum med grå vægge
Sorteret efter:
Budget
Sorter efter:Populær i dag
61 - 80 af 107 billeder
Item 1 ud af 3
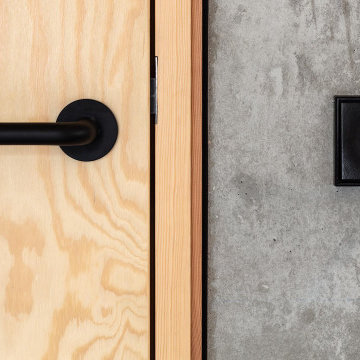
Das Einfamilienhaus in Schulzendorf ist außen ein schwarzer Solitär. Die Innenräume sind hell, die Wände im Obergeschoss sind mit weiß lasiertem Holz verkleidet. Die schwarzen Accessoires – Schalter und Türgriffe – bilden dazu einen stimmigen Kontrast.
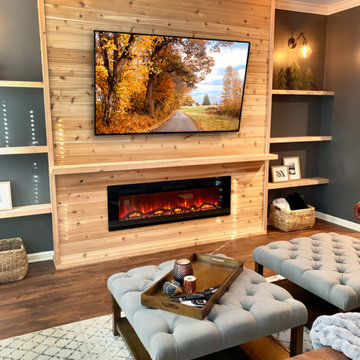
full basement remodel with custom made electric fireplace with cedar tongue and groove. Custom bar with illuminated bar shelves.
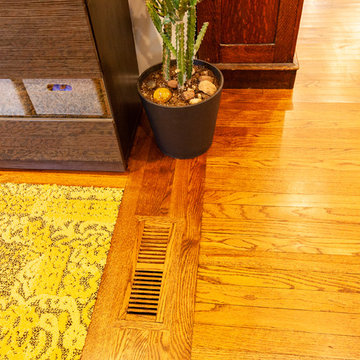
This NE Minneapolis whole-level remodel started with the existing kitchen/dining area being cramped and a rear sunken entrance to the home that did not fit the family’s everyday needs. The homeowners also wanted an open floor plan with plenty of counter space, base cabinetry, natural light, and generous walking spaces for traffic flow for a busy family of 5. A mudroom was also key to allow for a daily drop spot for coats, shoes, and sports equipment.
The sunken area in the kitchen was framed in to be level with the rest of the floor, and three walls were removed to create a flexible space for their current and future needs. Natural light drove the cabinet design and resulted in primarily base cabinets instead of a standard upper cabinet/base cabinet layout. Deep drawers, accessories, and tall storage replaced what would be wall cabinets to allow for the empty wall space to capture as much natural light as we could. The double sliding door and large window were important factors in maximizing light. The island and peninsula create a multi-functioning space for two prep areas, guests to sit, a homework/work spot, etc.
Come see this project in person, September 29 – 30 on the 2018 Castle Home Tour!
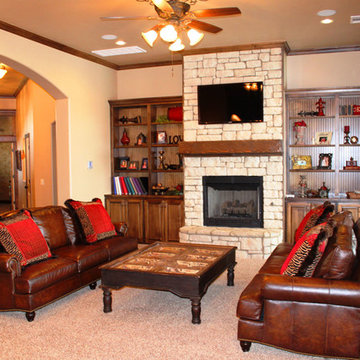
Family room with traditional layout and design. Stone fireplace and open floorplan
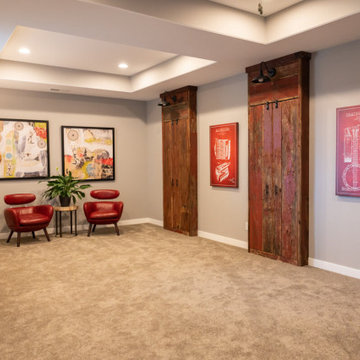
Project by Wiles Design Group. Their Cedar Rapids-based design studio serves the entire Midwest, including Iowa City, Dubuque, Davenport, and Waterloo, as well as North Missouri and St. Louis.
For more about Wiles Design Group, see here: https://wilesdesigngroup.com/
To learn more about this project, see here: https://wilesdesigngroup.com/relaxed-family-home
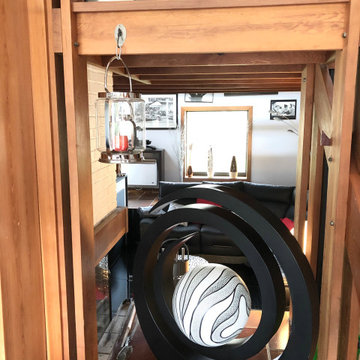
Cette très grande pièce de vie est divisée en plusieurs espaces : un grand salon de réception ouvert par de larges baies vitrées sur le jardin, une salle à manger avec un plafond cathédrale, un coin feu, une salle de jeux/bar, et en mezzanine, une grande bibliothèque et un bureau. La télévision est dissimulée dans un meuble et montée sur une ascenseur.
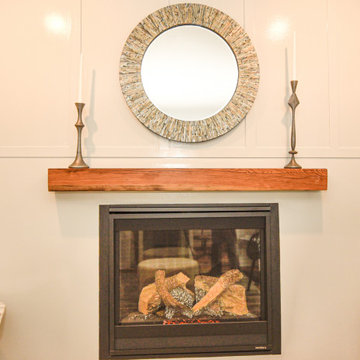
this wall was without any character, we added a half wall with board and batten in a high gloss paint, a rustic beam , and gas fireplace
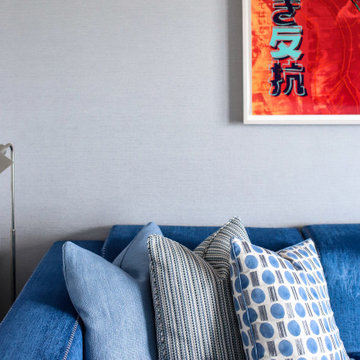
Incorporating a unique blue-chip art collection, this modern Hamptons home was meticulously designed to complement the owners' cherished art collections. The thoughtful design seamlessly integrates tailored storage and entertainment solutions, all while upholding a crisp and sophisticated aesthetic.
This luxurious living space features a plush, velvet blue couch adorned with cushions and matching carpets that add depth and warmth to the space. The walls are decorated with beautiful artwork and carefully selected decor, creating an inviting and stylish ambience.
---Project completed by New York interior design firm Betty Wasserman Art & Interiors, which serves New York City, as well as across the tri-state area and in The Hamptons.
For more about Betty Wasserman, see here: https://www.bettywasserman.com/
To learn more about this project, see here: https://www.bettywasserman.com/spaces/westhampton-art-centered-oceanfront-home/
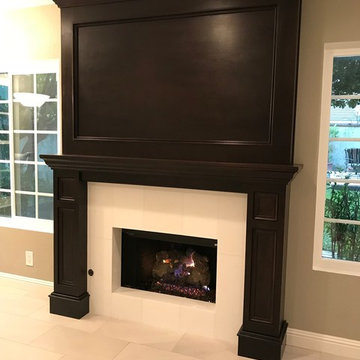
Custom Fireplace Surround in Rich Stained Wood, and sleek Marble inlay tile.
107 Billeder af orange alrum med grå vægge
4
