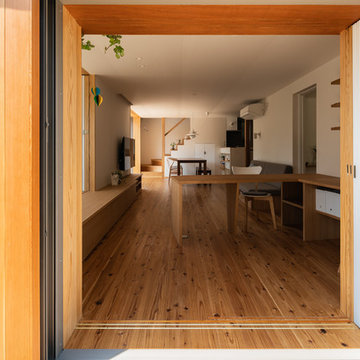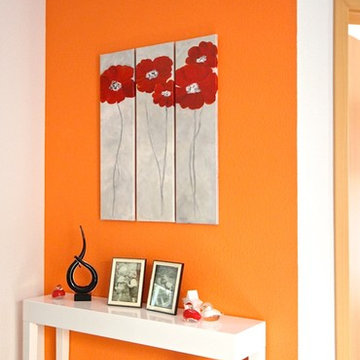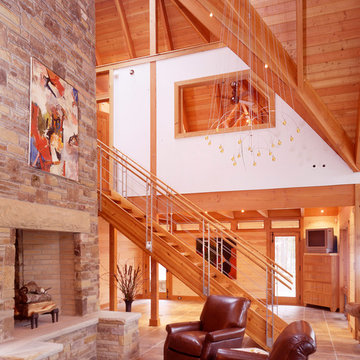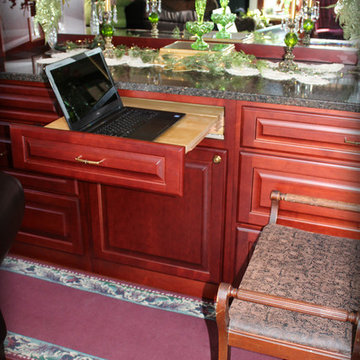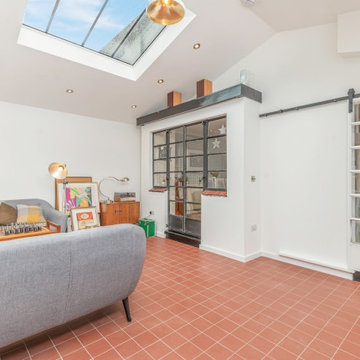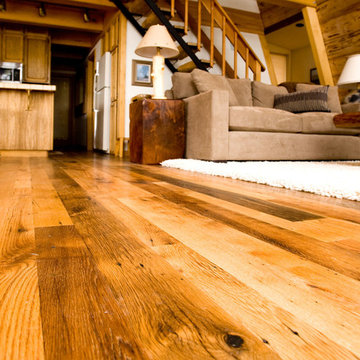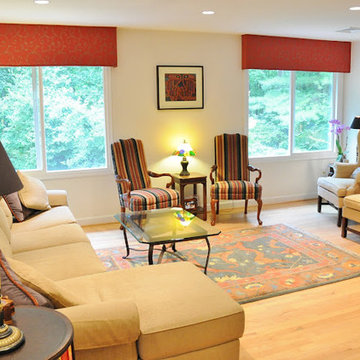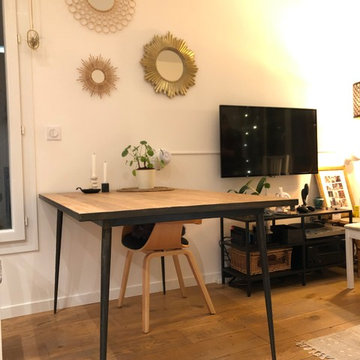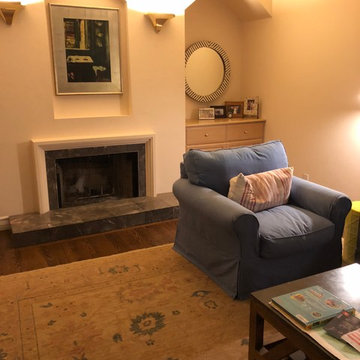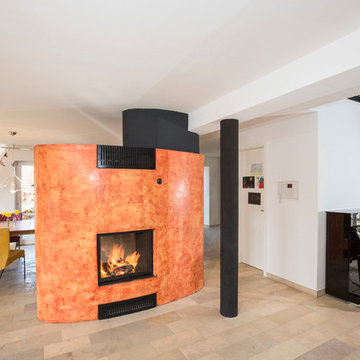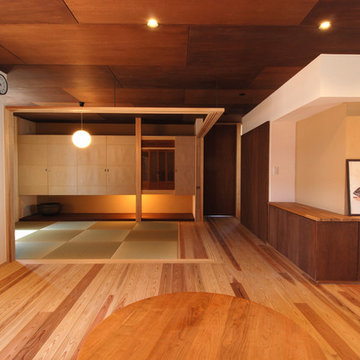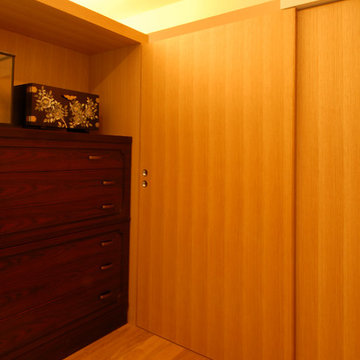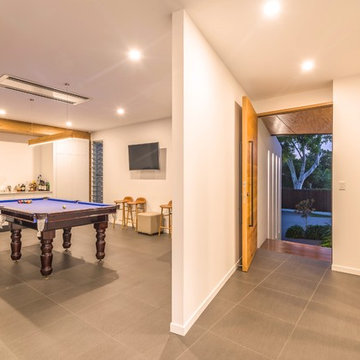373 Billeder af orange alrum med hvide vægge
Sorteret efter:
Budget
Sorter efter:Populær i dag
141 - 160 af 373 billeder
Item 1 ud af 3
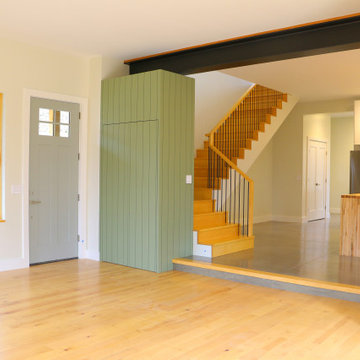
From the outside this one of a kind modern farmhouse home is set off by the contrasting materials of the Shou Sugi Ban Siding, exposed douglas fir accents and steel metal roof while the inside boasts a clean lined modern aesthetic equipped with a wood fired pizza oven. Through the design and planning phases of this home we developed a simple form that could be both beautiful and every efficient. This home is ready to be net zero with the future addition of renewable resource strategies (ie. solar panels).
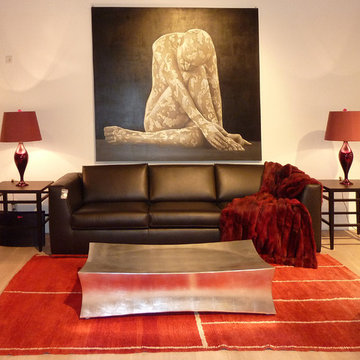
Handgewebter roter Teppich in einem leuchtendem mit weissen Linien, die den Kelim in Rechteckige Felder aufteilt. Modern und schlicht.
304cm x 182cm groß
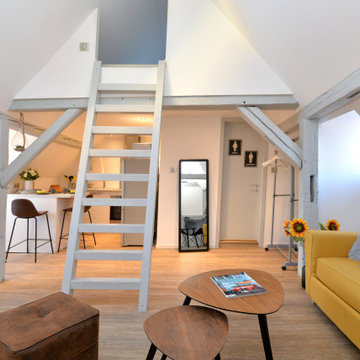
Grenier réhabilité en un studio très chaleureux et romantique avec mezzanine.
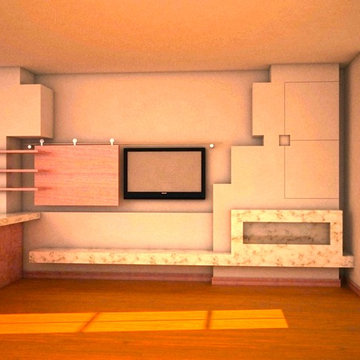
George Ranalli Architect's project for a Manhattan townhouse is a remarkable example of exceptional skill and creativity. The design for a colorful family room boasts an array of unique and innovative design features. The custom geometric cabinets provide both practical storage space and a stunning visual element that adds depth and texture to the room. The adaptable arrangement for the home entertainment unit is another standout feature, allowing for flexibility and customization to suit the needs of the family. The sleek fireplace creates a warm and inviting ambiance that is perfect for relaxation and socializing. And the casual kitchen is both practical and stylish, providing a convenient space for food and beverage service.
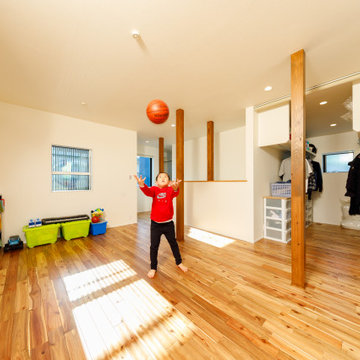
2階も間仕切りのない開放的なワンフロア設計に。子どもたちの成長に合わせてセパレートできるフレキシブルなデザイン。収納はファミリークローゼットにして、シンプルに1カ所にまとめました。
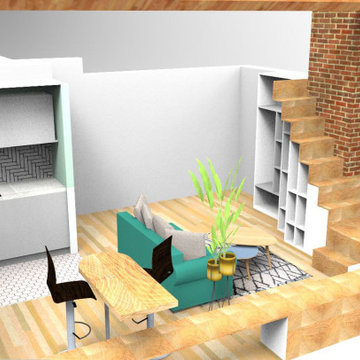
Ce studio au dernier étage d'une petite résidence était mal agencé et très insécure. Après avoir refait toute l'isolation, nous avons ajouté des élément de rangement , tout en travaillant sur les déplacements, Exit l'escalier au milieu de la pièce qui bloquait la circulation. Les garde-corps impératifs ont été rajoutés également. Le blanc a été conserver afin de capter au maximum la luminosité.
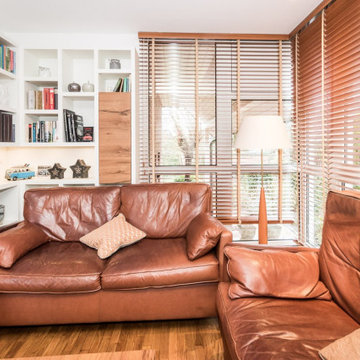
Bibliothek über eck - raumhoch in Stollen Optik in weiss soft matt Antifingerprint Lackierung mit integriertem Mittelfach zur Ablage mit Lichtsteuerung - design Objekte mit Tür & Schubladen komplett in Eiche rissig natur geölt
373 Billeder af orange alrum med hvide vægge
8
