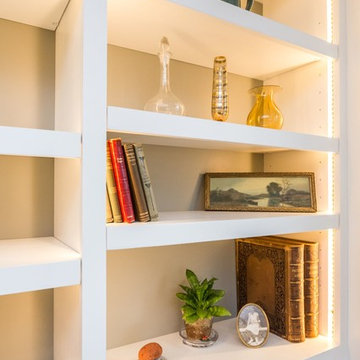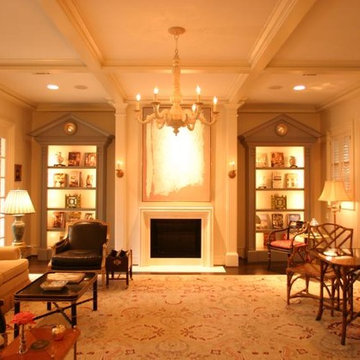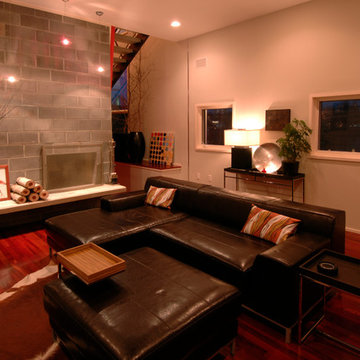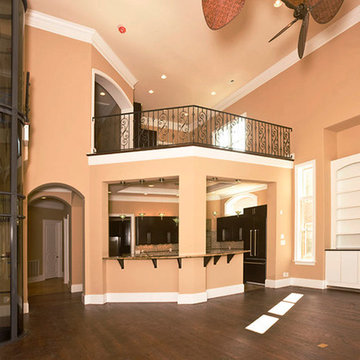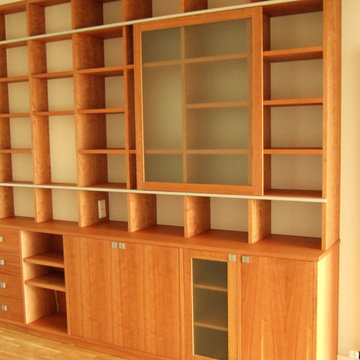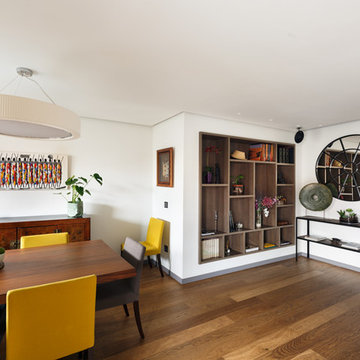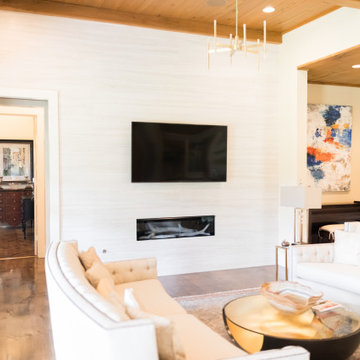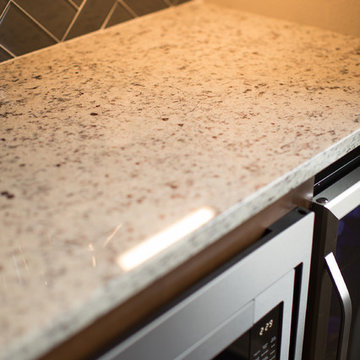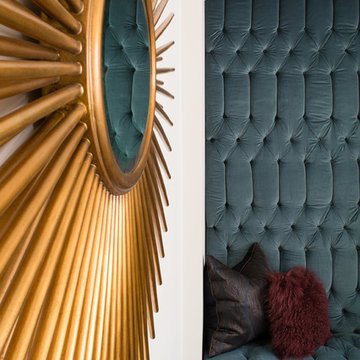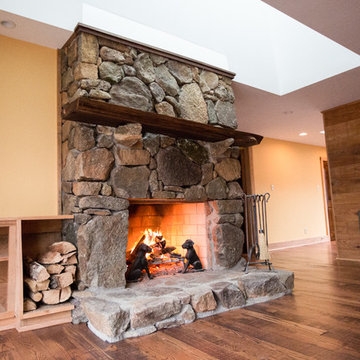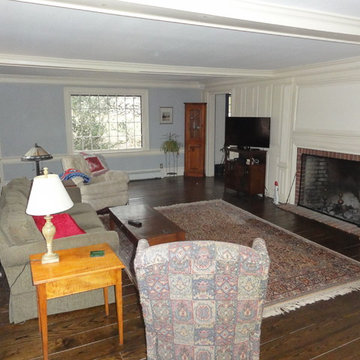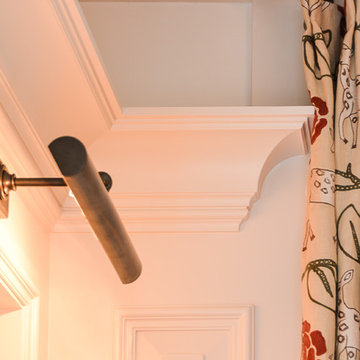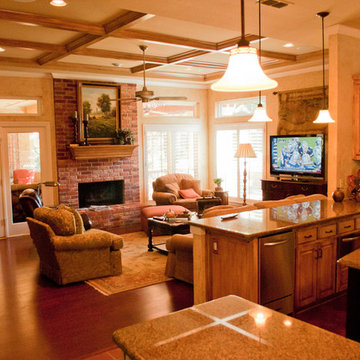183 Billeder af orange alrum med mørkt parketgulv
Sorteret efter:
Budget
Sorter efter:Populær i dag
141 - 160 af 183 billeder
Item 1 ud af 3
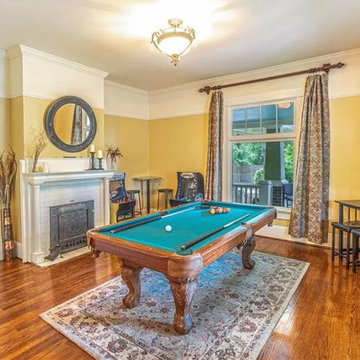
Installation of new hardwood flooring, fireplace facelift, New windows with craftsman casing and baseboards. Paint
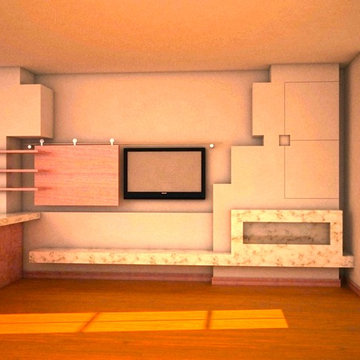
George Ranalli Architect's project for a Manhattan townhouse is a remarkable example of exceptional skill and creativity. The design for a colorful family room boasts an array of unique and innovative design features. The custom geometric cabinets provide both practical storage space and a stunning visual element that adds depth and texture to the room. The adaptable arrangement for the home entertainment unit is another standout feature, allowing for flexibility and customization to suit the needs of the family. The sleek fireplace creates a warm and inviting ambiance that is perfect for relaxation and socializing. And the casual kitchen is both practical and stylish, providing a convenient space for food and beverage service.
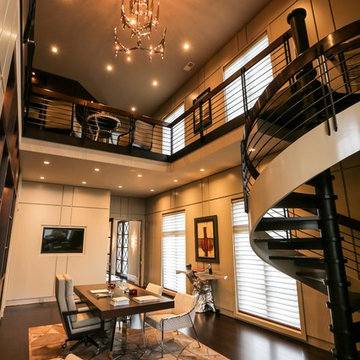
The unique feature of this contemporary space is that the first floor area is designed to be a working office and the second floor is a balcony library. The second floor space contains large walls of books stored on milled book shelves and cabinetry matching that of the first floor. The large windows provide stunning views to a meticulously landscaped lake.
An ARDA for indoor living goes to
Studer Residential Designs, Inc.
Designers: Paul Studer with Laurie Doughman
From: Cold Spring, Kentucky
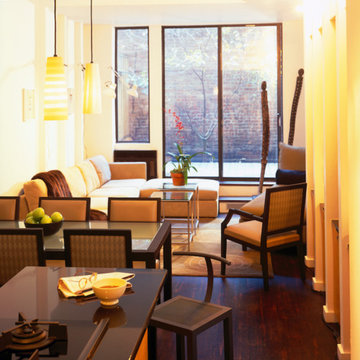
custom sectional sofa to fit in given space maximizes seating and keeps the lines clean.
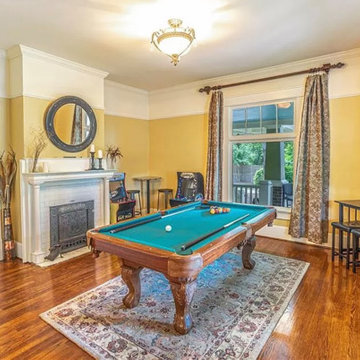
Installation of new hardwood flooring, fireplace facelift, New windows with craftsman casing and baseboards. Open wall between dining room and living room
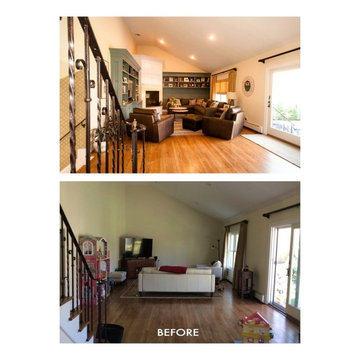
This family room was a "blank slate", with its main feature being high ceilings. A gas fireplace, custom built-ins and comfy furnishings took this space from dull to "wow". We created an inviting family room while adding significant value to their home. What a fun project!
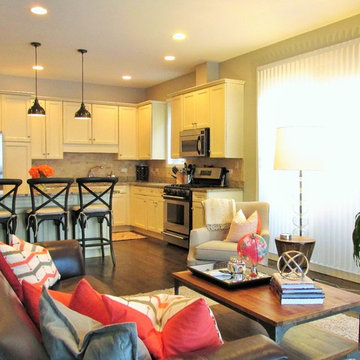
All it took was updated lighting, furniture & pillows from West Elm and an amazing coffee table from World Market to make this room so cozy.
183 Billeder af orange alrum med mørkt parketgulv
8
