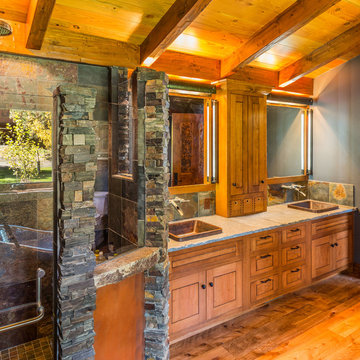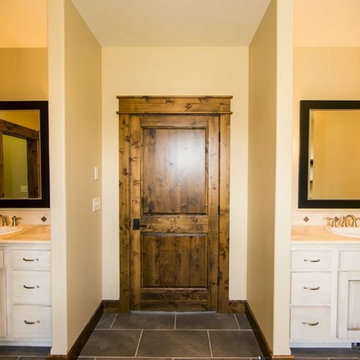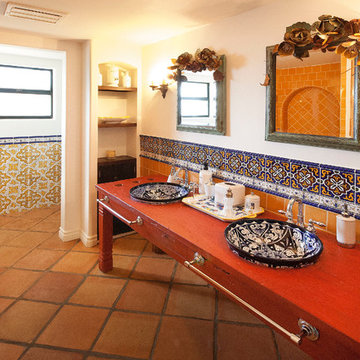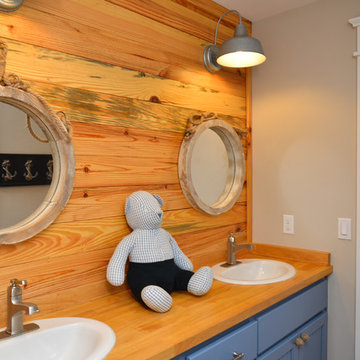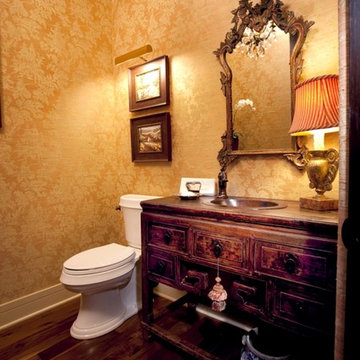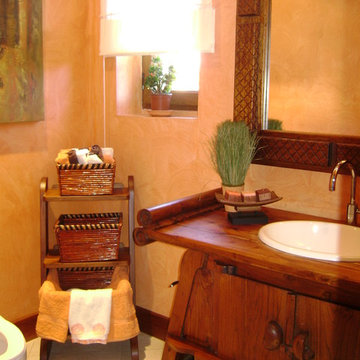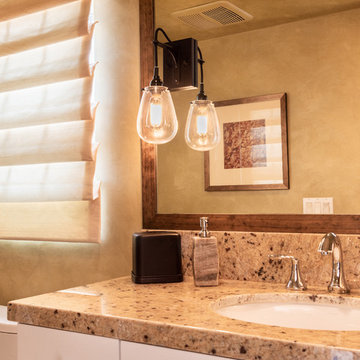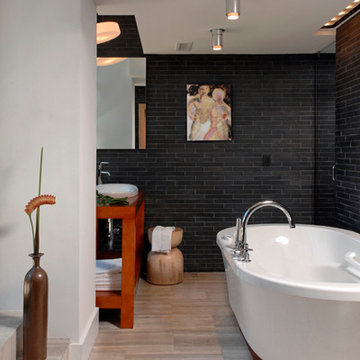857 Billeder af orange bad med en planlimet håndvask
Sorteret efter:
Budget
Sorter efter:Populær i dag
81 - 100 af 857 billeder
Item 1 ud af 3
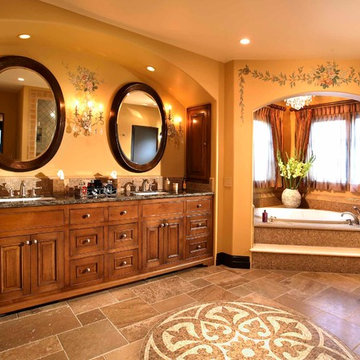
Linen closet was relocated to make room for large pullman. Arch above the mirrors was added to mimic existing arch. Floor features large medallion.
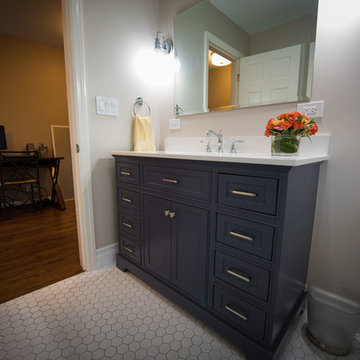
Bathroom renovated from scratch. We laid the floor with white tiles, painted the walls and installed lighting. The black massive bathroom vanities with mounted tap and large mirror looks amazing. We also equipped the bathroom with all the necessary accessories such as paper holder, towel holder, sockets and toilet seat.
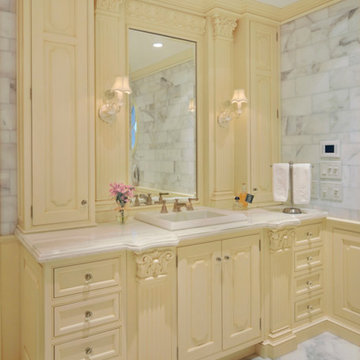
Rutt classic handmade cabinetry, Custom doorstyle, white paint with yellow glaze, Calacata Gold countertops, Calacata gold wall & floor tile

The Ridgeback - Craftsman Ranch with Daylight Basement in Happy Valley, Oregon by Cascade West Development Inc.
Cascade West Facebook: https://goo.gl/MCD2U1
Cascade West Website: https://goo.gl/XHm7Un
These photos, like many of ours, were taken by the good people of ExposioHDR - Portland, Or
Exposio Facebook: https://goo.gl/SpSvyo
Exposio Website: https://goo.gl/Cbm8Ya
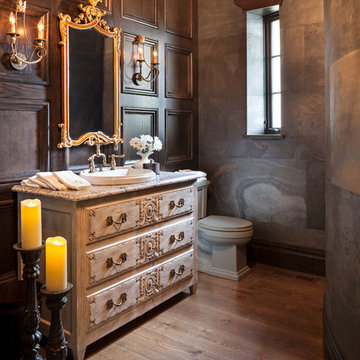
Builder: John Kraemer & Sons | Design: Murphy & Co. Design | Interiors: Manor House Interior Design | Landscaping: TOPO | Photography: Landmark Photography

Chatsworth, CA / Complete Second Floor Addition / Bathroom
Installation of all tile work; Shower, floors and walls. All required plumbing and electrical work. Installation of shower enclosure and toilet and a fresh paint to finish.
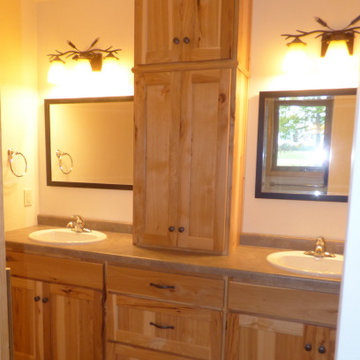
The Master Bathroom with large built-in linen cabinet, and counter-to-ceiling cabinet storage between sinks. A locking barn door leads to shower/toilet room.
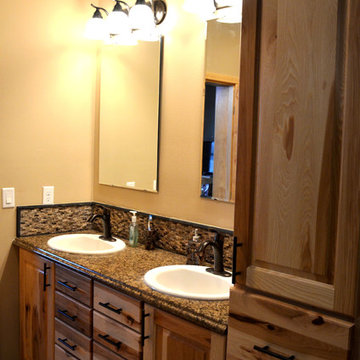
The master bathroom has a large vanity with dual sinks and rustic hickory cabinets with dark bronze hardware. The multi-colored laminate counter top compliments the tiled back-splash.
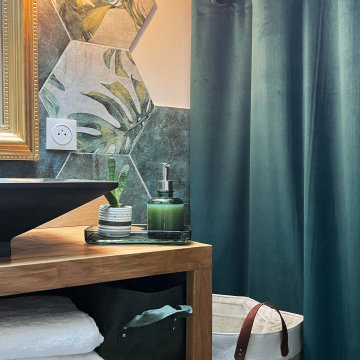
Création d'une salle d'eau dans uns style chaleureux. Pose d'un sol stratifié gris imitation bois adapté aux pièces d'eau. Douche habillée de carreaux de faïence de la collection ZYX Amazonia (tons vert/beige). Pose d'un grand miroir doré pour agrandir l'espace et le rendre plus chaud.
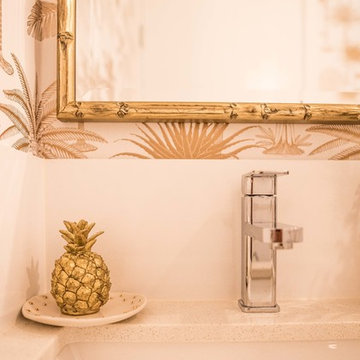
A compact powder room was given a luxe makeover with a fabulous gold print wallpaper, custom gold bamboo framed mirror and a Ruby Star gold wire pendant light. A pretty gold dot ceramic dish with a pineapple is a fun addition.
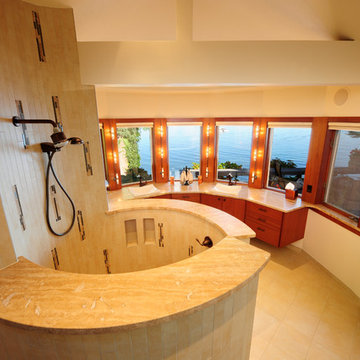
"The Splash of Bathrooms" project page gives you an overview of my client's distinctive bathrooms, from powder rooms to master bathrooms. We removed the awkward tub that filled the bowed-out section of the former master bath, blocking access to the windows and causing bathers to hit their head on the beam running across the room! The 5'-diameter open shower has heated walls. What droplets escape quickly evaporate on the heated floors.
Photo by Dane Gregory Meyer
857 Billeder af orange bad med en planlimet håndvask
5


