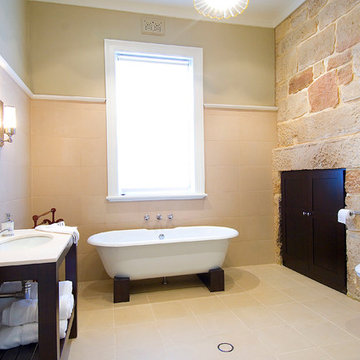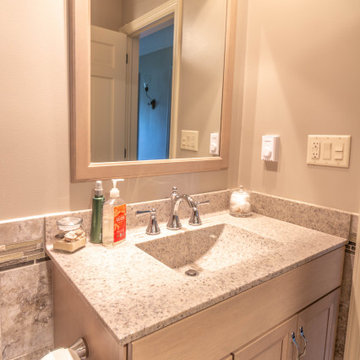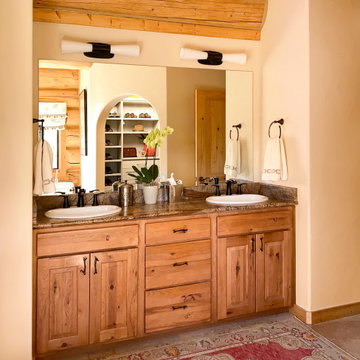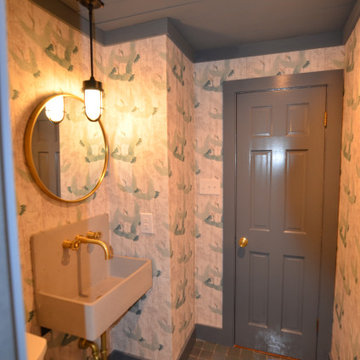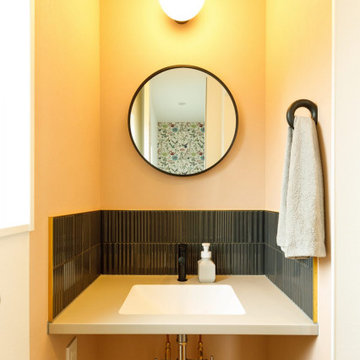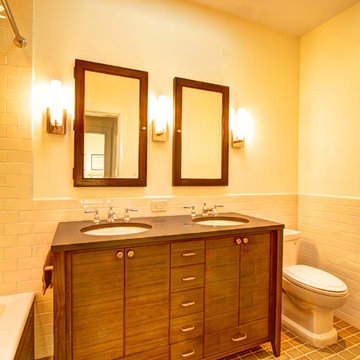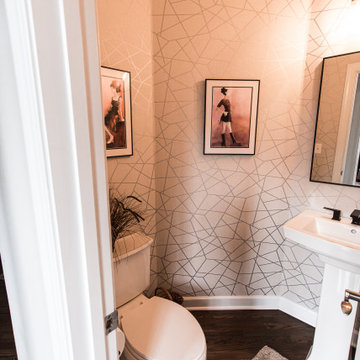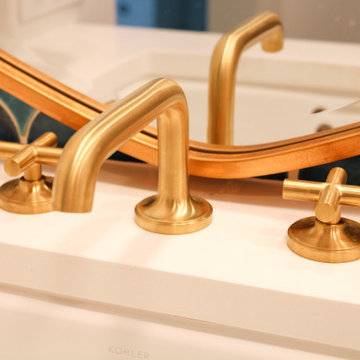289 Billeder af orange bad
Sorteret efter:
Budget
Sorter efter:Populær i dag
101 - 120 af 289 billeder
Item 1 ud af 3

The en Suite Bath includes a large tub as well as Prairie-style cabinetry and custom tile-work.
The homeowner had previously updated their mid-century home to match their Prairie-style preferences - completing the Kitchen, Living and DIning Rooms. This project included a complete redesign of the Bedroom wing, including Master Bedroom Suite, guest Bedrooms, and 3 Baths; as well as the Office/Den and Dining Room, all to meld the mid-century exterior with expansive windows and a new Prairie-influenced interior. Large windows (existing and new to match ) let in ample daylight and views to their expansive gardens.
Photography by homeowner.
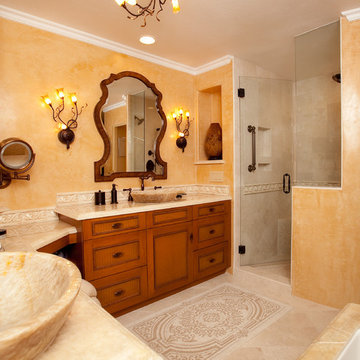
Opulence meets tradition in this exquisite master bathroom. Oversized tiles are set on the diagonal to add visual interest and scale. Cherry Dura Supreme cabinets with oil rubbed bronze fixtures and depth. Whimsical light fixtures keep the design fun. Echos of Italy can be seen in the wall color and finish as well as the delicate details fo the tile boarder.
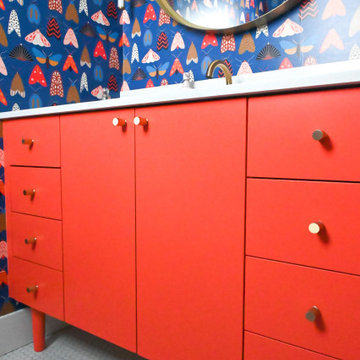
The master half-bath was the perfect place to be more playful and show a bit more personality by using a fun moth wallpaper which is balanced by a beautiful coral vanity.
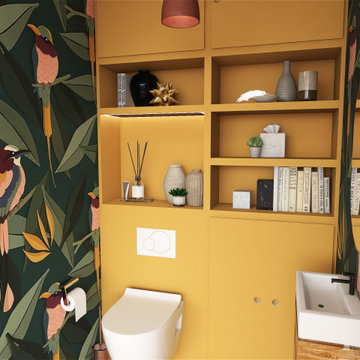
Création d'un meuble sur mesure tout hauteur peint en India Yellow de chez Farrow and Ball - jaune moutarde intense associé au merveilleux papier peint birds- Studio ditte de chez Etoffe.
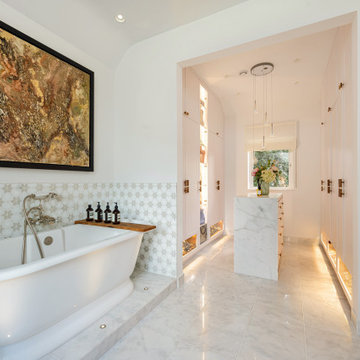
The client wanted a dressing room that felt like she was walking into a smart boutique showroom. We put her lovely bags on display and created an island to put clothes on when she was dressing. The island drawers open in both directions so that they can be opened from both sides of the dressing room.
The bespoke door handles are made of Walnut dropped in resin. They match the gorgeous solid Walnut that we used to create the carcass cabinetry. The internal drawers are solid Walnut with dovetail joints and the exterior is spray lacquered and easy to clean.
Pendant lighting over the island and vanity creates a fresh, light feel in the morning and some shadows and atmosphere at night.
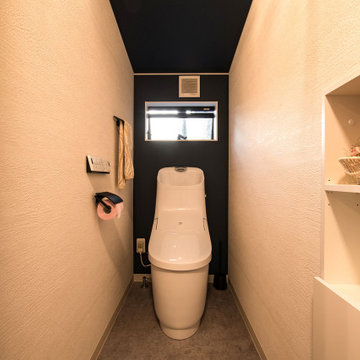
天井と壁の奥には、ネイビーのアクセントクロスで空間を引き締めます。
全体的に、白の面積を多めにしているので清潔感があり、圧迫感を感じさせません。
トイレは便器と水洗器の一体型・プレアスHSタイプで、スペースを有効に使います。
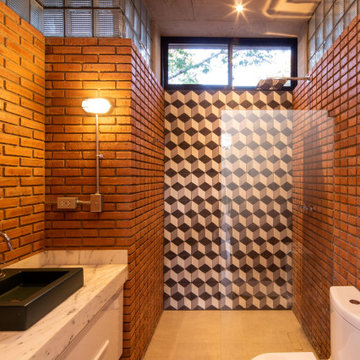
Social Lounge is a pleasure centered extension of an existing residence in Santa Cruz de La Sierra Bolivia, where the idea of a contemporary paradise is evoked as an unusual discovery. The architecture is not only peculiar, but also it nourishes the imagination, and provides a space suitable for relaxation and socialization.
Located at the backyard of an existing family residence, the project provides a ludic and social program that includes a swimming pool, BBQ area for guests, a sauna, a studio, and a guest room.
The design premises were to first respect the existing trees, second the position of the pool aims to create an intimate social spot at the back of the building, third a raised platform gives the appearance of a floating structure while the sculptural columns mimic and frame the existing trees, and finally, the upper level serves as an observation deck, providing views to the surrounding trees of the adjacent natural reserve.
The predominant use of raw clay bricks and their different arrangements, originates from an intention to reappropriate and reinterpret one of the most traditional construction materials in the Santa Cruz area.
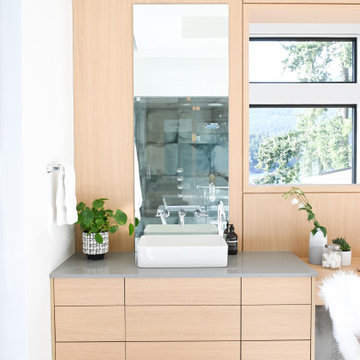
A contemporary west coast home inspired by its surrounding coastlines & greenbelt. With this busy family of all different professions, it was important to create optimal storage throughout the home to hide away odds & ends. A love of entertain made for a large kitchen, sophisticated wine storage & a pool table room for a hide away for the young adults. This space was curated for all ages of the home.
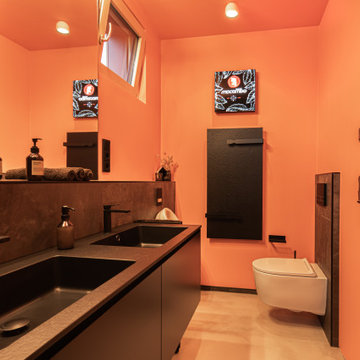
Natürliche und hochwertige Baustoffe wurden nicht nur bei der Holzrahmenbau-Konstruktion verwendet, auch beim Innenausbau legten die Eigentümer Wert auf ausgesuchte Materialien.
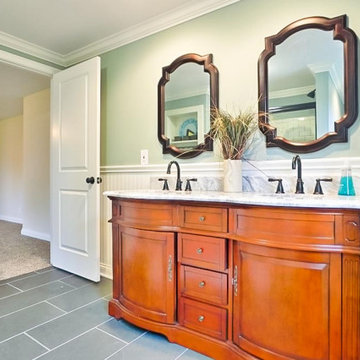
Classic mid-century restoration that included a new gourmet kitchen, updated floor plan. 3 new full baths and many custom features.
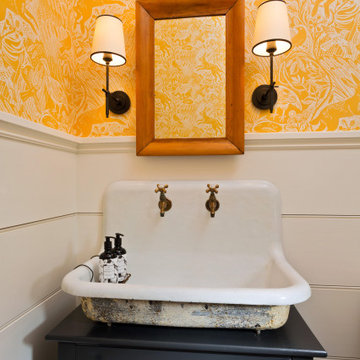
This powder bath is on the first floor between the mudroom entrance and the kitchen of this new construction home. The clients wanted to display their love of antiques by repurposing an antique children's dresser and porcelain glazed cast iron sink as the vanity. Solid brass Herbeau taps and nickel gap shiplap complete the authentic farmhouse look.
289 Billeder af orange bad
6


