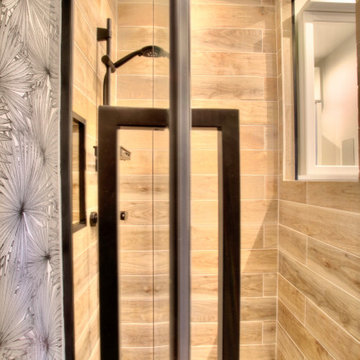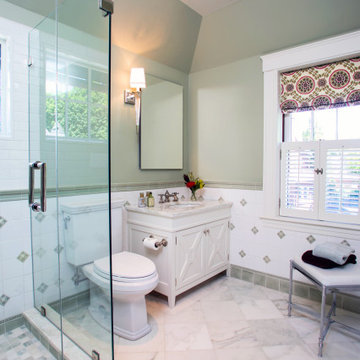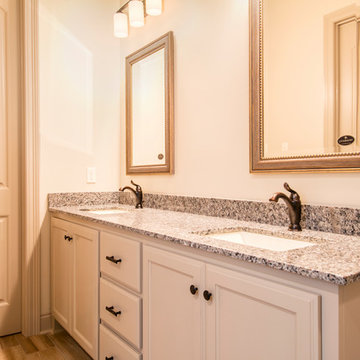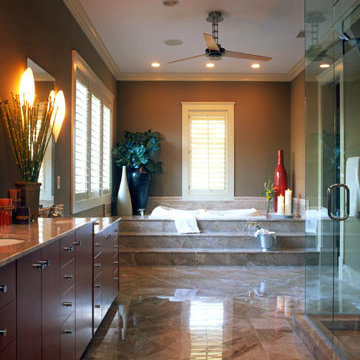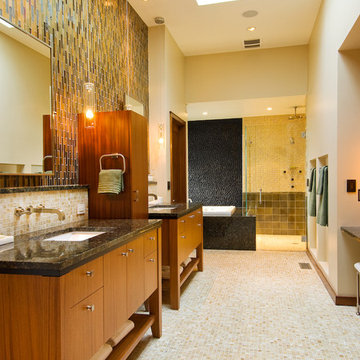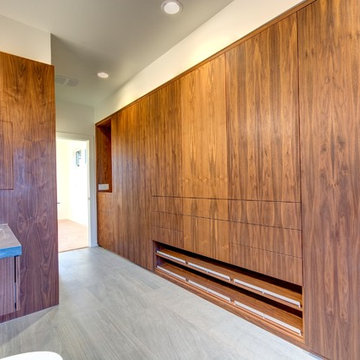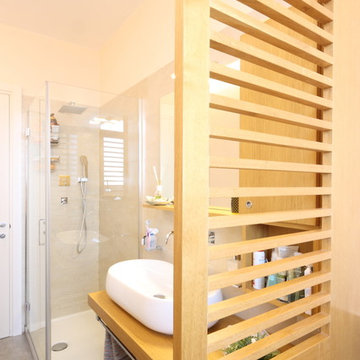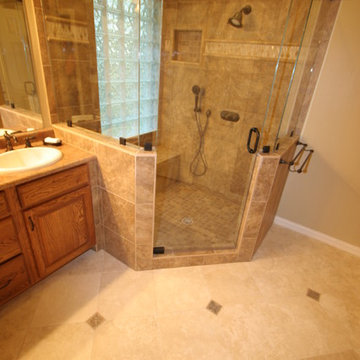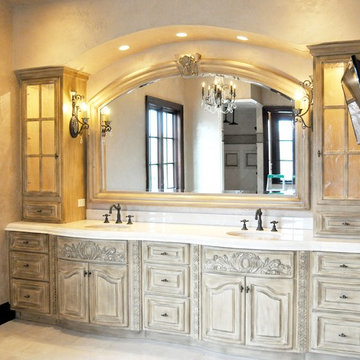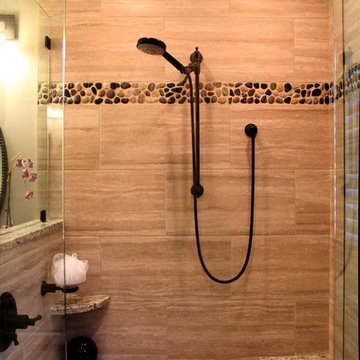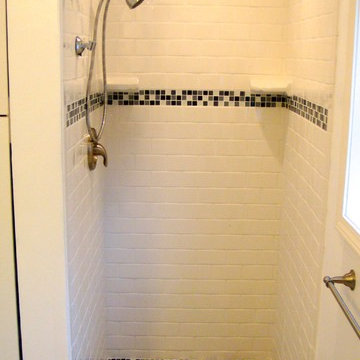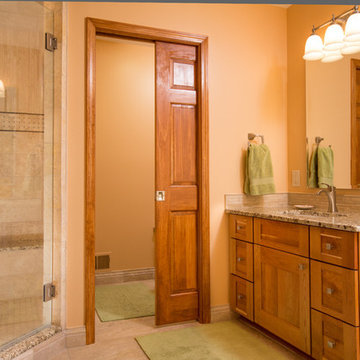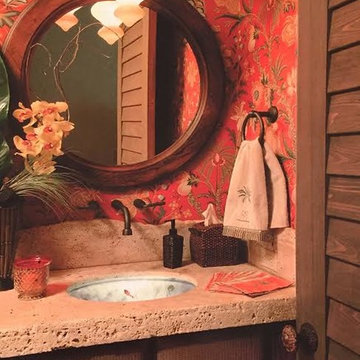925 Billeder af orange badeværelse med en hjørnebruser
Sorteret efter:
Budget
Sorter efter:Populær i dag
161 - 180 af 925 billeder
Item 1 ud af 3
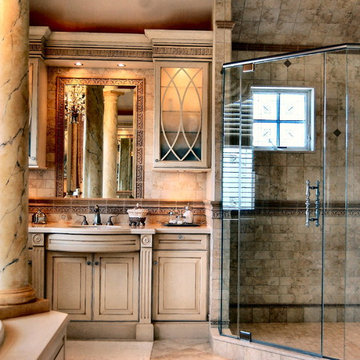
This Master bath features matching his and hers vanities on either side of a generous spa tub and faux finished columns. The walls and back-splashes 4 x 12 marble tiles in a running bond brick pattern with a carved acanthus leaf listello and matching chair rail molding. The frosted glass storage cabinets have elegant curved details and interior lighting. The mirror is built in and framed by tile. The generous corner shower is outfitted with Oil rubbed Bronze fittings to match the vanity faucets.
Bill Beitcher and Roberta Miller
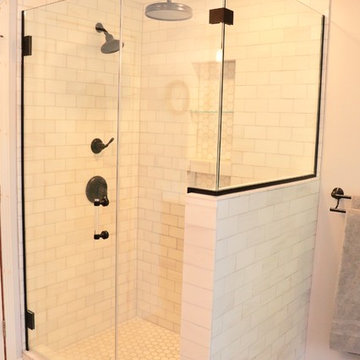
This client loves the spa and wanted that to be interjected into their master suit bath. We selected light airy colors to keep the space feeling large, bright and inviting. However, they do love more traditional wood tones so we stayed dark with the Cherry cabinets and pulled that tone out in the hardware to meld everything together.
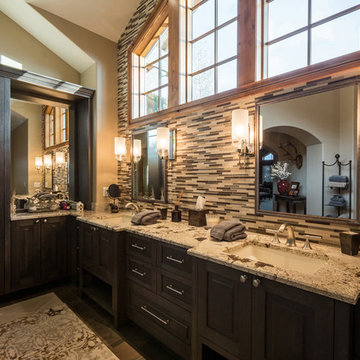
Dark walnut cabinets add a powerfully grounding element to this master bathroom. Metallic details of the scones and double faucets contribute to the vanity design. Even the colors of the grey towels are in a harmony with the grey cream and dark wood walnut cabinetry.
ULFBUILT- Custom home builders in Vail, Colorado.
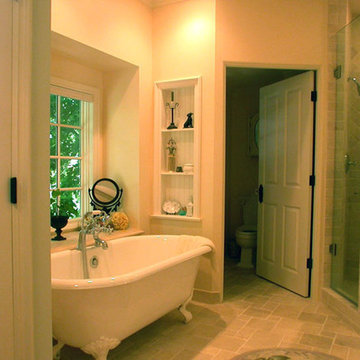
Complete renovation of this master bath and dressing area included adding the bay window bump out with a large marble topped ledge for display and keeping bath time necessities within arm's reach. A pair of bead-board backed niches add more display space. Room for the toilet enclosure was borrowed from a closet in an adjacent bedroom.
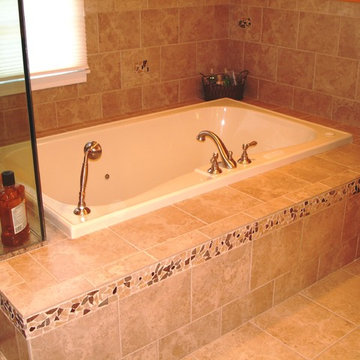
Project designed and developed by the Design Build Pros. Project managed and built by Mark of Excellence.
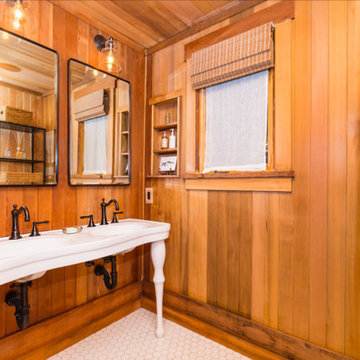
Bathroom in Rustic remodel nestled in the lush Mill Valley Hills, North Bay of San Francisco.
Leila Seppa Photography.
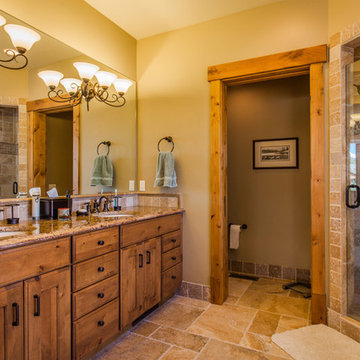
This is Beautiful Custom home built in Big Fork, MT. It's a 3,600 sq ft 3 suite bed bath with bonus room and office. Built in 2015 By R Lake Construction. For any information please Call 406-209-4805
925 Billeder af orange badeværelse med en hjørnebruser
9
