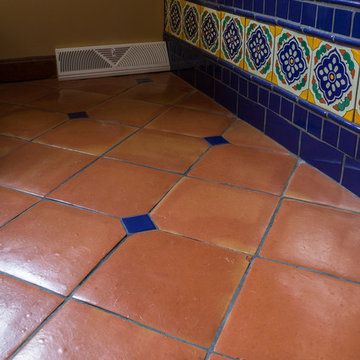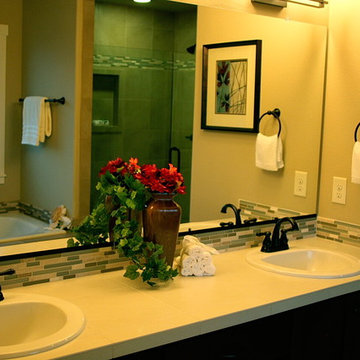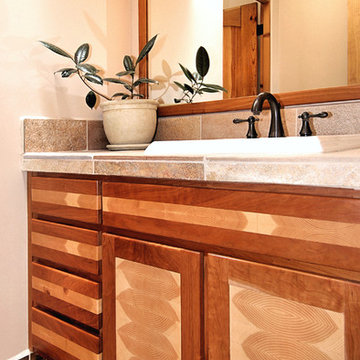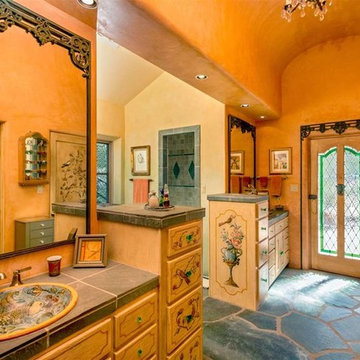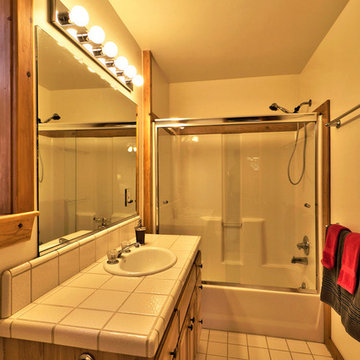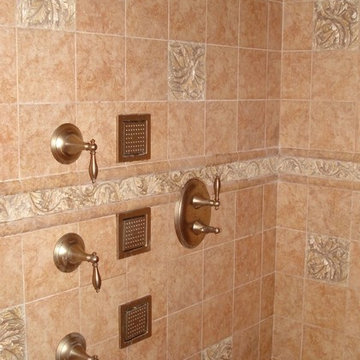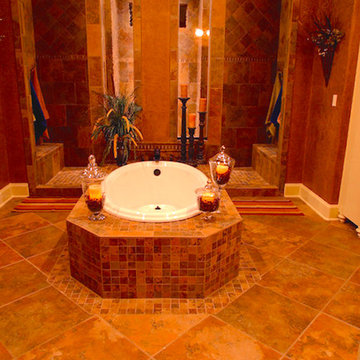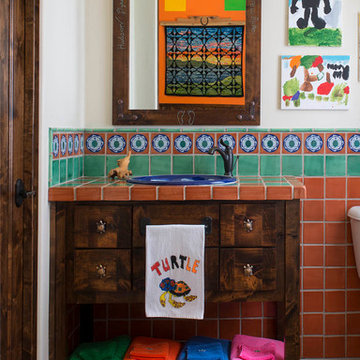122 Billeder af orange badeværelse med flisebordplade
Sorteret efter:
Budget
Sorter efter:Populær i dag
1 - 20 af 122 billeder
Item 1 ud af 3

A guest bath lavatory area by Doug Walter , Architect. Custom alder cabinetry holds a copper vessel sink. Twin sconces provide generous lighting, and are supplemented by downlights on dimmers as well. Slate floors carry through the rustic Colorado theme. Construction by Cadre Construction, cabinets fabricated by Genesis Innovations. Photography by Emily Minton Redfield

Ce petit espace a été transformé en salle d'eau avec 3 espaces de la même taille. On y entre par une porte à galandage. à droite la douche à receveur blanc ultra plat, au centre un meuble vasque avec cette dernière de forme ovale posée dessus et à droite des WC suspendues. Du sol au plafond, les murs sont revêtus d'un carrelage imitation bois afin de donner à l'espace un esprit SPA de chalet. Les muret à mi hauteur séparent les espaces tout en gardant un esprit aéré. Le carrelage au sol est gris ardoise pour parfaire l'ambiance nature en associant végétal et minéral.

The Ridgeback - Craftsman Ranch with Daylight Basement in Happy Valley, Oregon by Cascade West Development Inc.
Cascade West Facebook: https://goo.gl/MCD2U1
Cascade West Website: https://goo.gl/XHm7Un
These photos, like many of ours, were taken by the good people of ExposioHDR - Portland, Or
Exposio Facebook: https://goo.gl/SpSvyo
Exposio Website: https://goo.gl/Cbm8Ya

Moorish styled bathroom features hand-painted tiles from Spain, custom cabinets with custom doors, and hand-painted mirror. The alcove for the bathtub was built to form a niche with an arched top and the border thick enough to feature stone mosaic tiles. The window frame was cut to follow the same arch contour as the one above the tub. The two symmetrical cabinets resting on the counter create a separate “vanity space.

A small contemporary bathroom room which has been renovated to include a wet room shower tray, bath, wall hung basin unit, back to wall toilet, towel rail and cupboard storage.
We also included some little pockets within the shower area for the customer to put their shampoos without encrouching on them within the shower.
Also to maximise the space we installed a pocket door, so no waisted space within the flat at all, in or out of the bathroom.
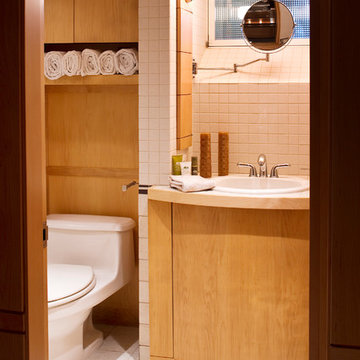
View from bath entry, with cabinet above toilet
Photo by Jeffrey Edward Tryon
122 Billeder af orange badeværelse med flisebordplade
1





