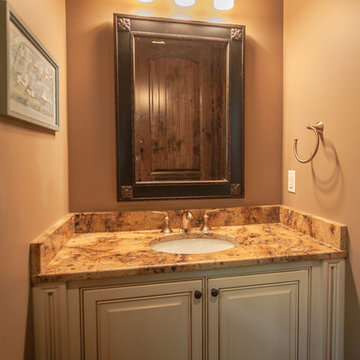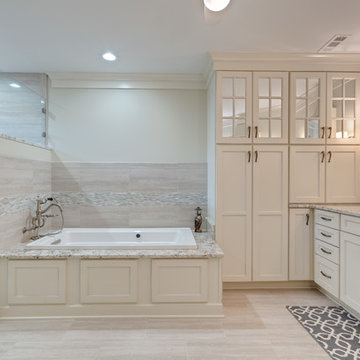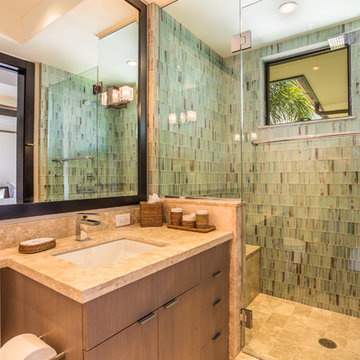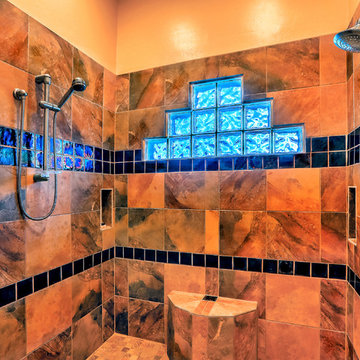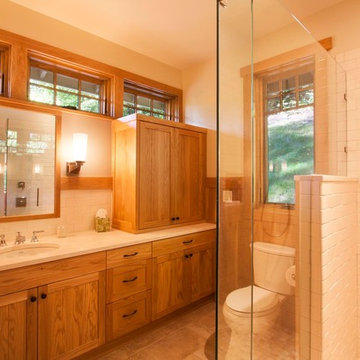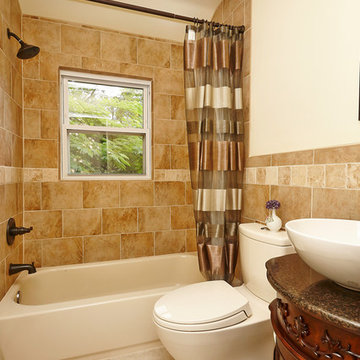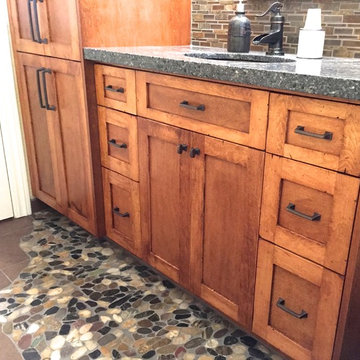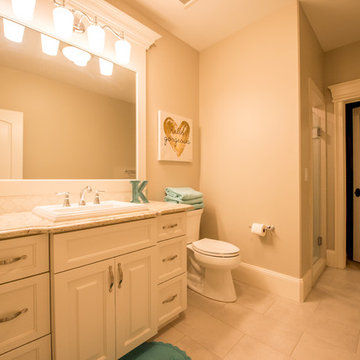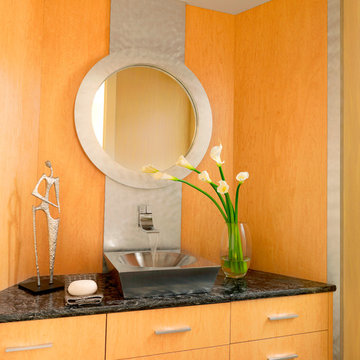1.716 Billeder af orange badeværelse med granitbordplade
Sorteret efter:
Budget
Sorter efter:Populær i dag
61 - 80 af 1.716 billeder
Item 1 ud af 3
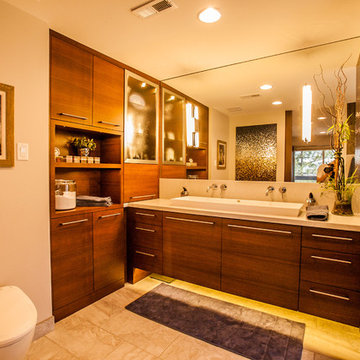
Complete transformation of kitchen, Living room, Master Suite (Bathroom, Walk in closet & bedroom with walk out) Laundry nook, and 2 cozy rooms!
With a collaborative approach we were able to remove the main bearing wall separating the kitchen from the magnificent views afforded by the main living space. Using extremely heavy steel beams we kept the ceiling height at full capacity and without the need for unsightly drops in the smooth ceiling. This modern kitchen is both functional and serves as sculpture in a house filled with fine art.
Such an amazing home!
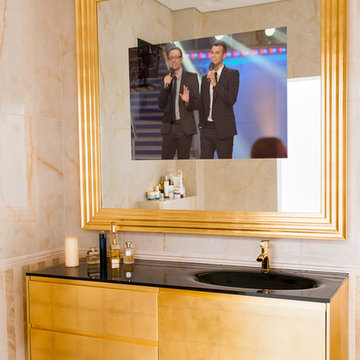
Bathroom Vanity Mirror / TV on - This Hiframe unit is elegant solution to hide your TV in the bathroom. It doubles as a beautiful mirror when turned off.
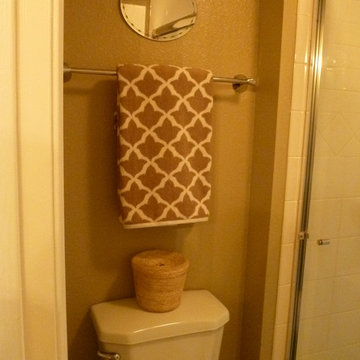
The small shower room had enough room to add a little bit of shine. The awesome basket on the toilet conceals an extra roll of paper.
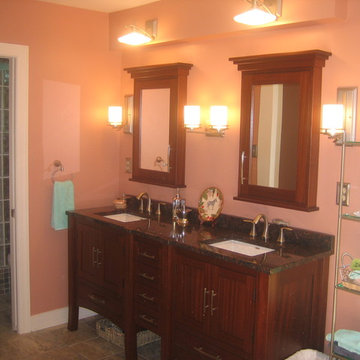
Toilet and shower area to left of vanity. Use of glass tile and glass door for shower and interior lined with natural color small stone tiles. Floor in shower stall is river rock.

Besonderheit: Rustikaler, Uriger Style, viel Altholz und Felsverbau
Konzept: Vollkonzept und komplettes Interiore-Design Stefan Necker – Tegernseer Badmanufaktur
Projektart: Renovierung/Umbau alter Saunabereich
Projektart: EFH / Keller
Umbaufläche ca. 50 qm
Produkte: Sauna, Kneipsches Fussbad, Ruhenereich, Waschtrog, WC, Dusche, Hebeanlage, Wandbrunnen, Türen zu den Angrenzenden Bereichen, Verkleidung Hauselektrifizierung
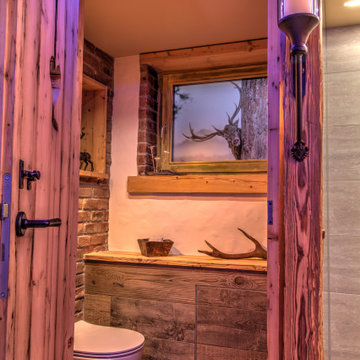
Besonderheit: Rustikaler, Uriger Style, viel Altholz und Felsverbau
Konzept: Vollkonzept und komplettes Interiore-Design Stefan Necker – Tegernseer Badmanufaktur
Projektart: Renovierung/Umbau alter Saunabereich
Projektart: EFH / Keller
Umbaufläche ca. 50 qm
Produkte: Sauna, Kneipsches Fussbad, Ruhenereich, Waschtrog, WC, Dusche, Hebeanlage, Wandbrunnen, Türen zu den Angrenzenden Bereichen, Verkleidung Hauselektrifizierung
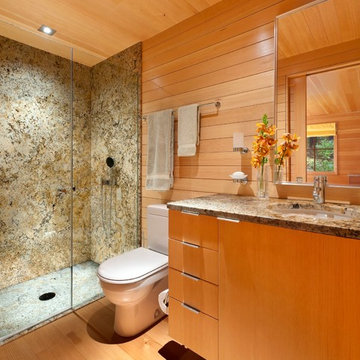
The guest bath seen here is compact in its footprint - again drawing from the local boat building traditions. Tongue and groove fir walls conceal hidden compartments and feel tailored yet simple.
The hanging wall cabinet allow for a more open feeling as well.
The shower is given a large amount of the floor area of the room. The shower is a curb-less configuration and utilizes polished finishes on the walls and a sandblasted finish on the floor.
Eric Reinholdt - Project Architect/Lead Designer with Elliott + Elliott Architecture
Photo: Tom Crane Photography, Inc.
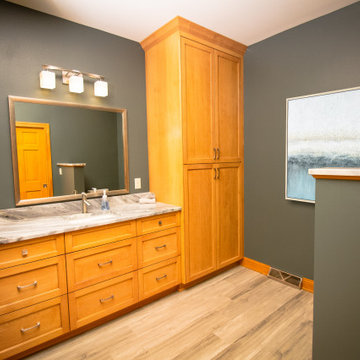
Moved toilet across bathroom to make room for a larger vanity and allow space for a tall cabinet for lots of storage. Deep green/gray painted walls richen the space. Gray and white granite adds pattern and interest to the bathroom.
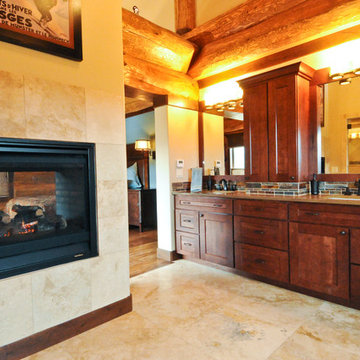
Large diameter Western Red Cedar logs from Pioneer Log Homes of B.C. built by Brian L. Wray in the Colorado Rockies. 4500 square feet of living space with 4 bedrooms, 3.5 baths and large common areas, decks, and outdoor living space make it perfect to enjoy the outdoors then get cozy next to the fireplace and the warmth of the logs.

This bathroom features a free-standing tub with a sleek, strong shape. Accent pebble flooring surrounding the tub and a candle niche filled wall make for a serene space.
---
Project by Wiles Design Group. Their Cedar Rapids-based design studio serves the entire Midwest, including Iowa City, Dubuque, Davenport, and Waterloo, as well as North Missouri and St. Louis.
For more about Wiles Design Group, see here: https://wilesdesigngroup.com/
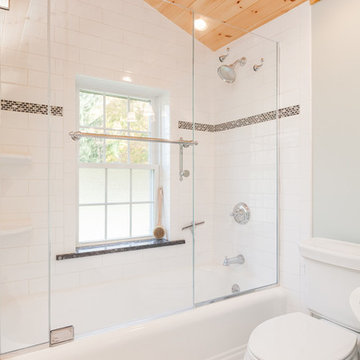
This shower is bright and airy! the frosted window allows light and privacy. The granite window sills is practical and beautiful. A joy to bathe!
Sandi Lanigan Interiors
Beck Photography
1.716 Billeder af orange badeværelse med granitbordplade
4
