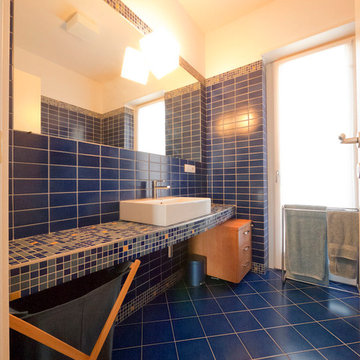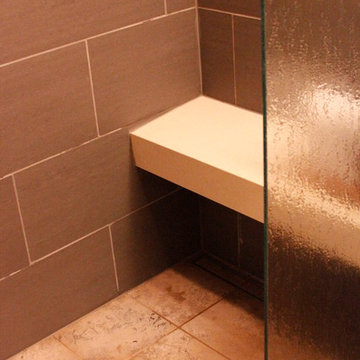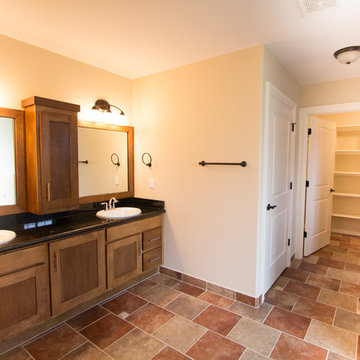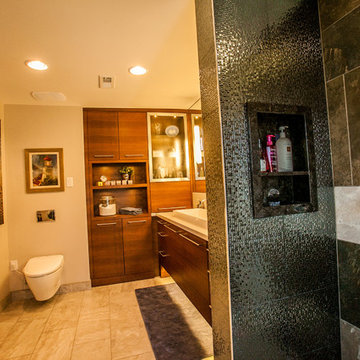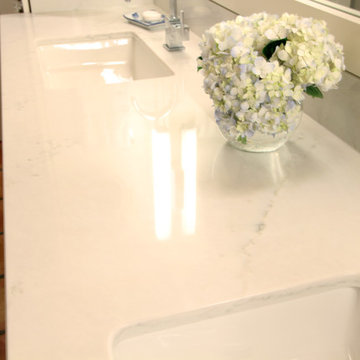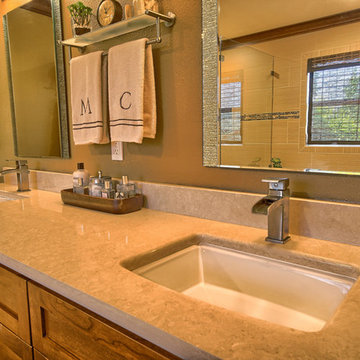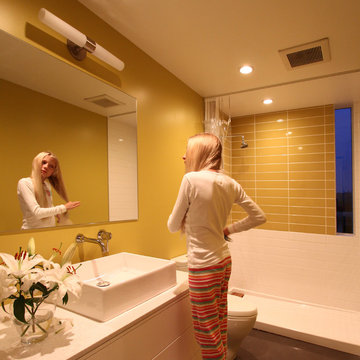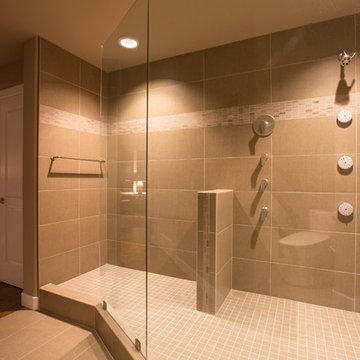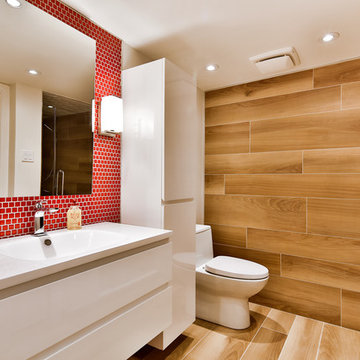1.051 Billeder af orange badeværelse med porcelænsfliser
Sorteret efter:
Budget
Sorter efter:Populær i dag
141 - 160 af 1.051 billeder
Item 1 ud af 3
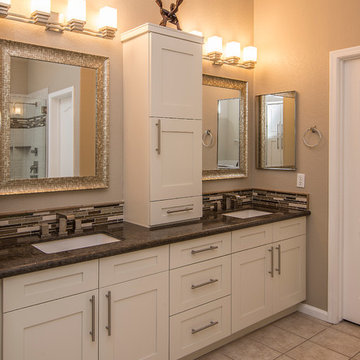
This transitional master bathroom features porcelain tile on the shower walls with a horizontal deco band, matching vanity backsplash, white shaker style cabinets with a center tower, new engineered quartz countertops, square undermount sinks, and a tiled drop in tub.
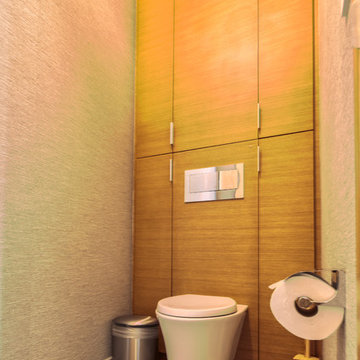
A master bathroom complete with a separate toilet room that features a wall mounted floating toilet with hidden storage on the sides and above the toilet for linen and bathroom toiletry storage. Custom wood panels are behind the toilet and the rest of the walls are covered in a linen fabric wallpaper.
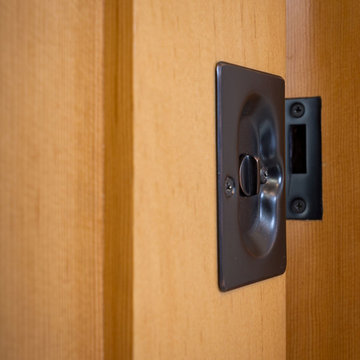
The pocket door in this bathroom is made from medium grain wood and fitted with a simple and sleek door lock.
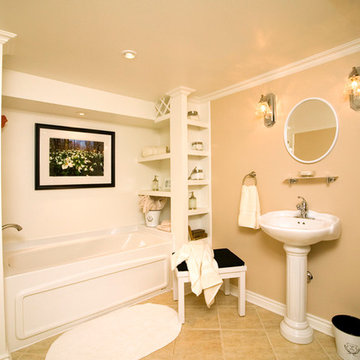
These custom built in bookcases were employed to flank a standard bath tub and give it a lux spa look. floating shelvers are behind~ end to end, to house necessities for the perfect bath. A seperate shower graces the other wall for speedy wash ups. Tile Prosource, Pedestal sink- Victoria N Albert, Toilet Toto, Paint BM Alexander Robertson Photography
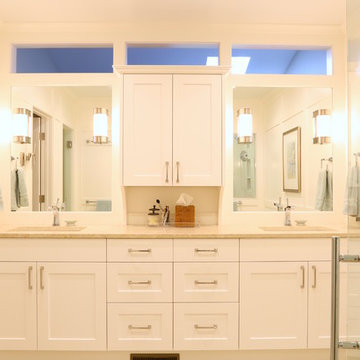
Custom white Cabinetry in a modern glass and porcelain
bathroom.
Maple Tree Cabinetmakers
Gingold Photography
www.gphotoarch.com
Hartford Connecticut
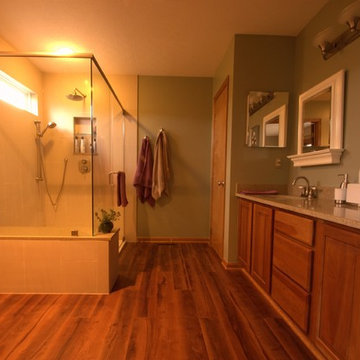
In this bathroom we put in a new larger shower with a bench seat, new flooring which is congoleum connections vinyl plank flooring and a new vanity countertop.
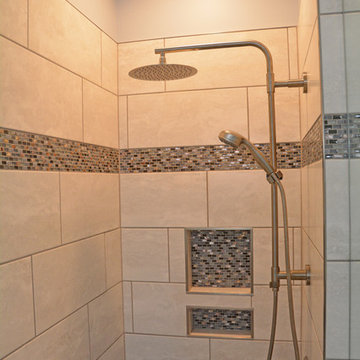
This master bath remodel in Holt, MI prove that function and style go hand in hand in a well-planned and executed master bathroom design, with accessibility incorporated into every element of the space. A sliding barn door leads to the bathroom, which includes a fully accessible walk-in shower. The shower incorporates a recessed storage niche and linear tile accent, with both a rainfall and handheld showerhead. Next to the shower sits a Kohler toilet with a floating shelf above it. His and hers vanities from Diamond Distinctions Cabinetry make sure that everyone has plenty of space to get ready, both including a sink with a single lever faucet, a large mirror, and ample lighting.
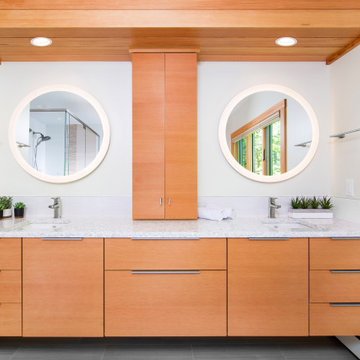
After purchasing this 1960s ranch in Ann Arbor, the homeowners knew that the master suite, which was remodeled in the 90s and had a raised spa tub and a black toilet, had to go. The spacious double vanity offers plenty of storage and counter space for the homeowners. The large windows provide natural light and the douglas fir details add a pop of color.
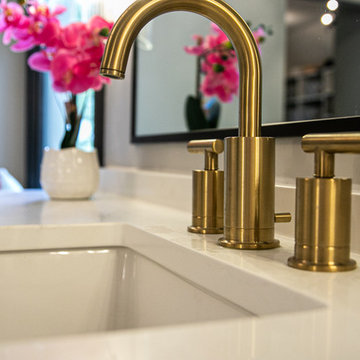
Beautifully master bathroom with gold accents and dark wood floors. Price Pfister faucets and quartz countertops
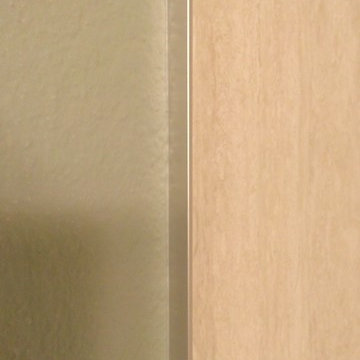
Custom Surface Solutions (www.css-tile.com) - Owner Craig Thompson (512) 430-1215. This project shows new 12 x 24 tile installed vertically with offset layout pattern on wall and floor. Includes shower box with linear glass accent tile back and vertical glass accent band. Tile edges are finished with Schluter Jolly satin aluminum profile edge trim.
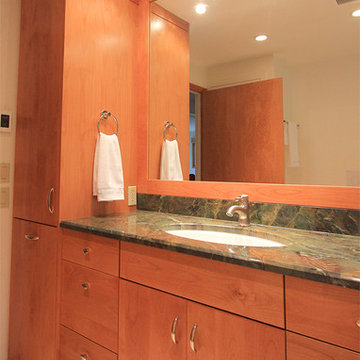
An undermount tub allowed us to install an easy to clean, beautiful granite deck which matches the vanity countertop. Unlike almost every drop-in tub, this tub is actually underneath the granite, which is perfect for keep water contained from the rain showerhead.
1.051 Billeder af orange badeværelse med porcelænsfliser
8
