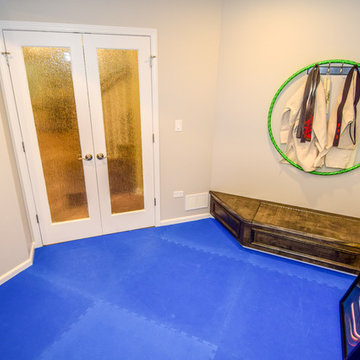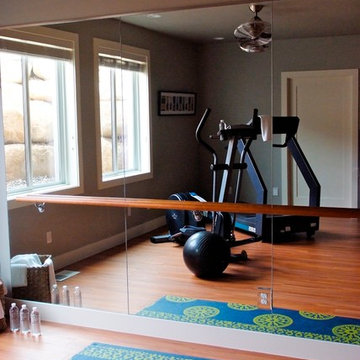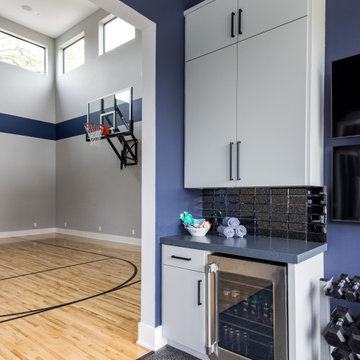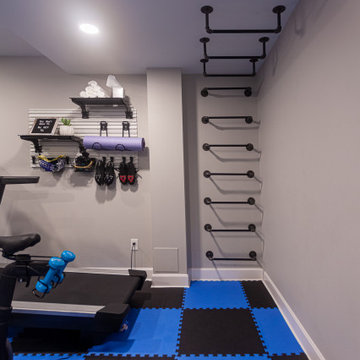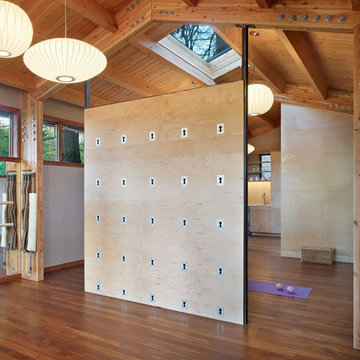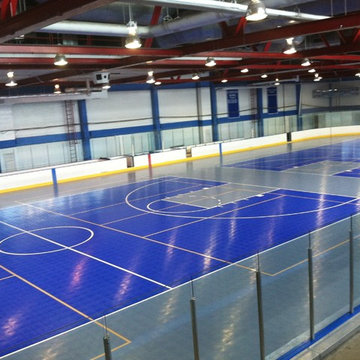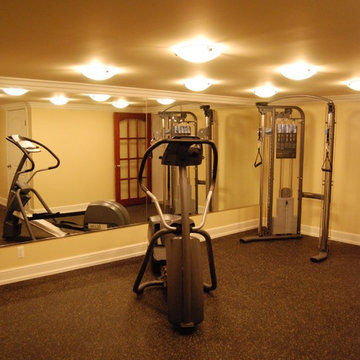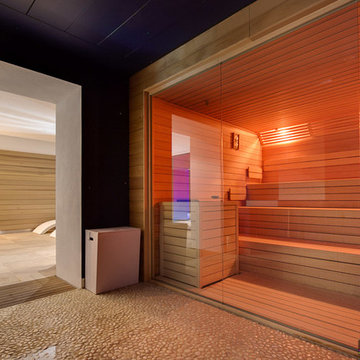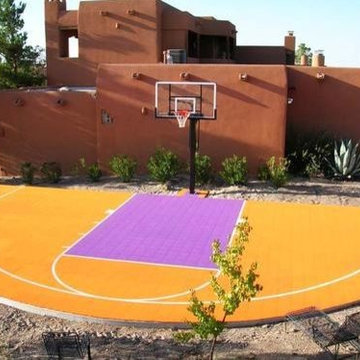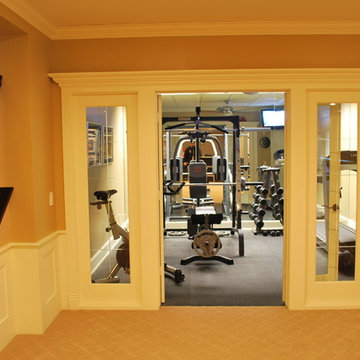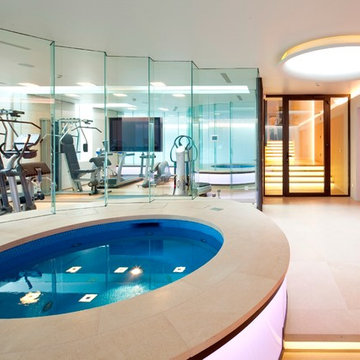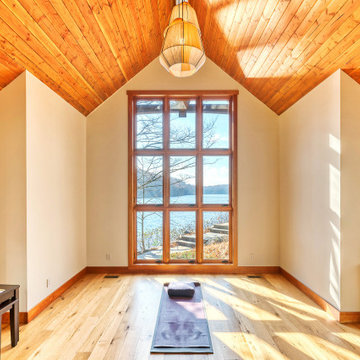1.452 Billeder af orange, blåt fitnessrum
Sorteret efter:
Budget
Sorter efter:Populær i dag
181 - 200 af 1.452 billeder
Item 1 ud af 3
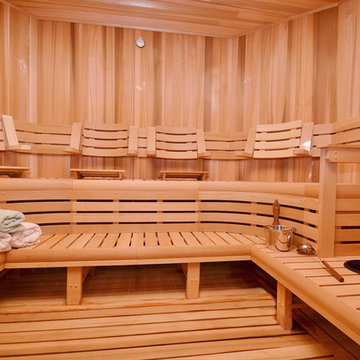
Large custom cut Finnish Sauna designed by Ocean Spray Hot Tubs and Saunas
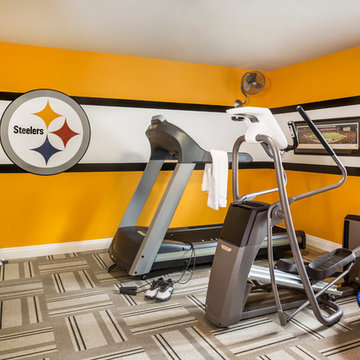
Utilizing carpet tiles from Interface, I created the cushioned yet sustainable flooring needed for the home gym that nicely complimented the Steelers team colors we painted on the walls, along with a team representative logo.
Photography - Grey Crawford
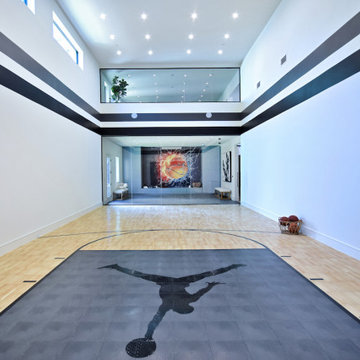
The Rancho Estate provides a level of luxury that sets it apart from any residence in Los Angeles, breaking the record for the most expensive home ever sold in the Encino area. The Eden Group worked with the client to achieve all their development goals by providing integrated design and engineering services which developed concurrently achieving project milestones while staying within the construction budget. Our residential design team used modern aesthetics which entailed of design elements tailored to provide spacious and unparalleled views of the San Fernando Valley. Attracting a dream buyer is the most important aspect in the eyes of any real estate developer and that is why we chose two words to describe the amenities we incorporated into the design: Vast & Spectacular. The estate allows you to swim with infinite views, get your work out on at the indoor gym, shoot hoops with your friends in the indoor basketball court, go for a round of bowling with your child, chomp on popcorn in your theater, get a massage after the steam room at your private spa, putt a couple hole-in-ones, and if you get bored you can always choose to go for a ride from the collection inside your 16-car garage. Majestic high ceilings mixed wide span openings created a challenge for our engineers given the strict rules in the Baseline Hillside Ordinance and the California Building Code. Our structural engineers prepared innovative design plans which entailed of 150 deep pile foundations mixed with steel and laminated timber framing members. We also used permanent shoring techniques to reduce construction cost by eliminating the need for temporary shoring plans for both the structure foundation and on-site retaining walls. Given that California has some of the strictest stormwater management requirements and the total amount of non-permeable areas on this project, the client was required to construct a 35,000-gallon rain harvesting tank per the Low Impact Development Plan Best Management Practice (BMP’s) standards. Our specialized drainage design team captured all on-site stormwater through trench drains, area drains, and downspouts which routed water to a mechanical sump pump that connected to the storage tank for irrigation use later. Innovative design engineering techniques used on this project allowed for increased safety and sustainability making the Rancho Estate a masterpiece of contemporary construction.
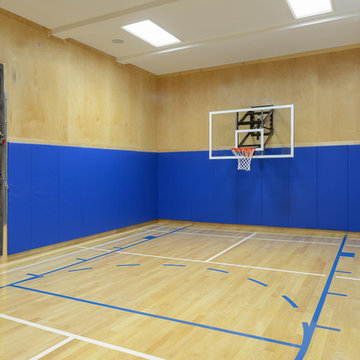
An existing unfinished space under the three car garage of this home was turned into a half-court basketball court with badminton and a rock climbing wall for family fun. Finishes includes maple hardwood floors and walls cladded in protective padding and maple.
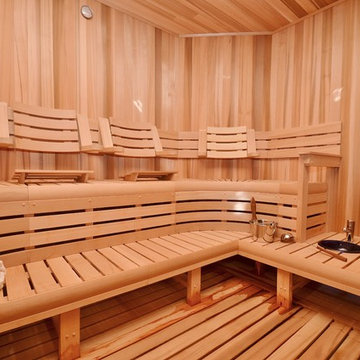
Large custom cut Finnish Sauna designed by Ocean Spray Hot Tubs and Saunas
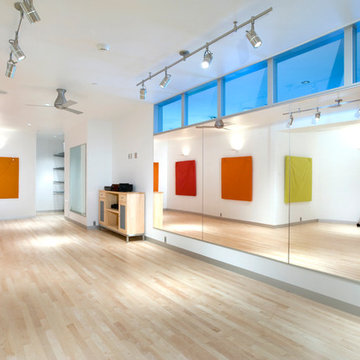
Modern architecture by Tim Sabo & Courtney Saldivar with Allen-Guerra Architecture.
photography: bob winsett
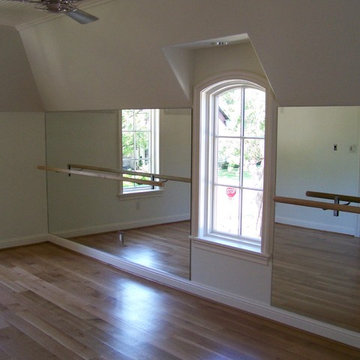
Wonderful ballet/exercise room with a natural oak floor and a mirrored wall. The ballet barre is from Alva's
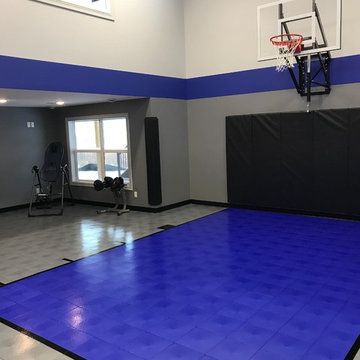
These homeowners were thrilled with their beautiful indoor game court and exercise room combo installed by Millz House / SnapSports MN. The area features SnapSports Revolution Tuffshield athletic tiles in alloy and blue, and black wall and corner pads
1.452 Billeder af orange, blåt fitnessrum
10
