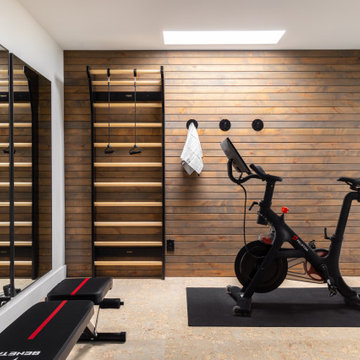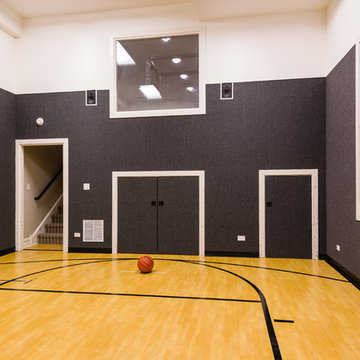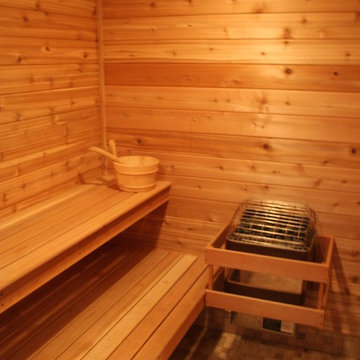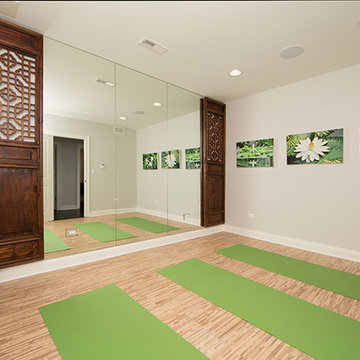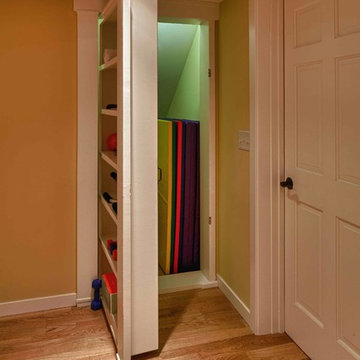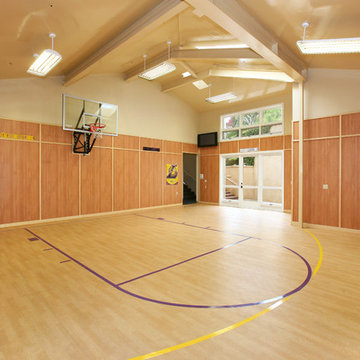602 Billeder af orange fitnessrum
Sorteret efter:
Budget
Sorter efter:Populær i dag
1 - 20 af 602 billeder
Item 1 ud af 2
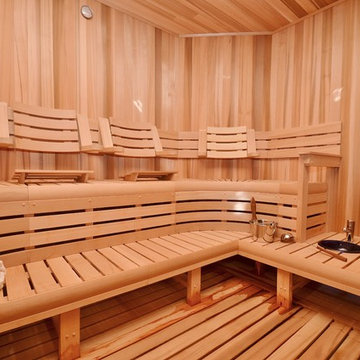
Large custom cut Finnish Sauna designed by Ocean Spray Hot Tubs and Saunas

Photo credit: Charles-Ryan Barber
Architect: Nadav Rokach
Interior Design: Eliana Rokach
Staging: Carolyn Greco at Meredith Baer
Contractor: Building Solutions and Design, Inc.

This modern, industrial basement renovation includes a conversation sitting area and game room, bar, pool table, large movie viewing area, dart board and large, fully equipped exercise room. The design features stained concrete floors, feature walls and bar fronts of reclaimed pallets and reused painted boards, bar tops and counters of reclaimed pine planks and stripped existing steel columns. Decor includes industrial style furniture from Restoration Hardware, track lighting and leather club chairs of different colors. The client added personal touches of favorite album covers displayed on wall shelves, a multicolored Buzz mascott from Georgia Tech and a unique grid of canvases with colors of all colleges attended by family members painted by the family. Photos are by the architect.

Get pumped for your workout with your favorite songs, easily played overhead from your phone. Ready to watch a guided workout? That's easy too!

Builder: John Kraemer & Sons | Architecture: Rehkamp/Larson Architects | Interior Design: Brooke Voss | Photography | Landmark Photography
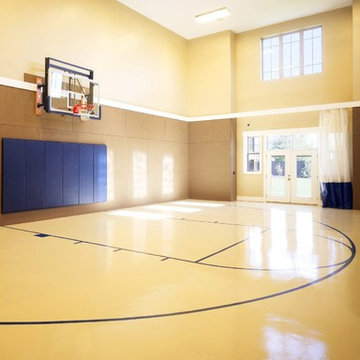
Basketball court was designed into the floor plan with walkout doors to back yard. Check out the rear elevation! Court is well hidden in the design. To see full video visit: http://youtu.be/wWR2rwpKsbI
602 Billeder af orange fitnessrum
1


