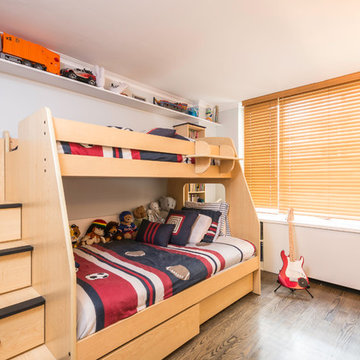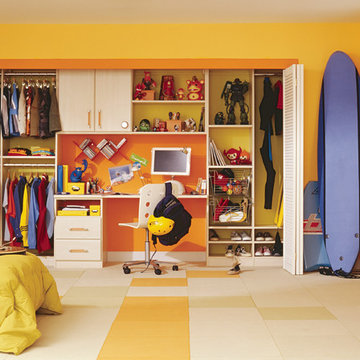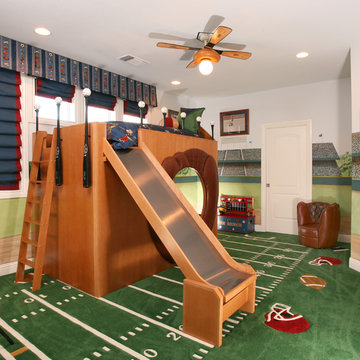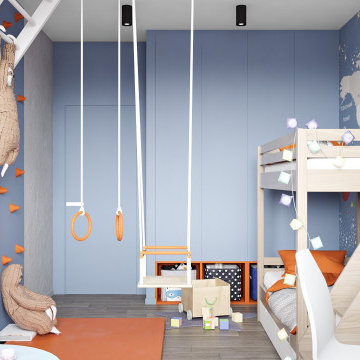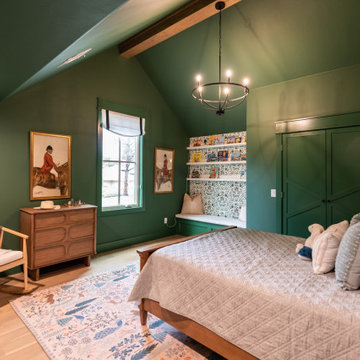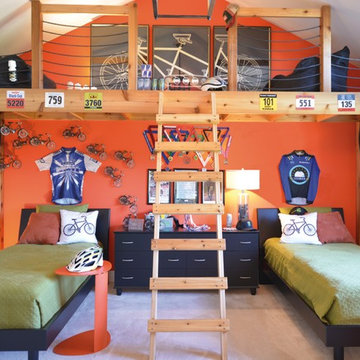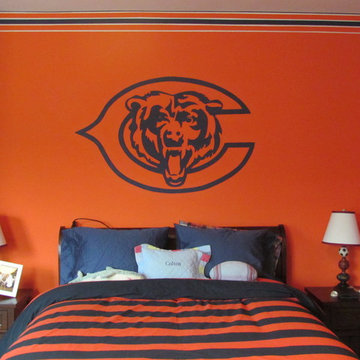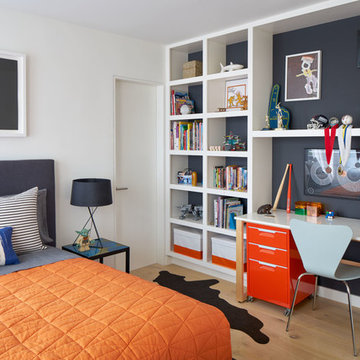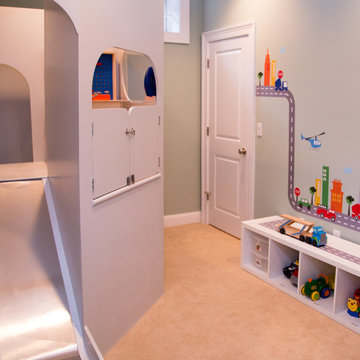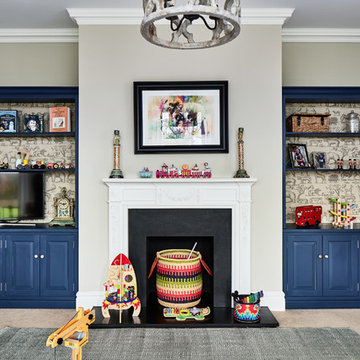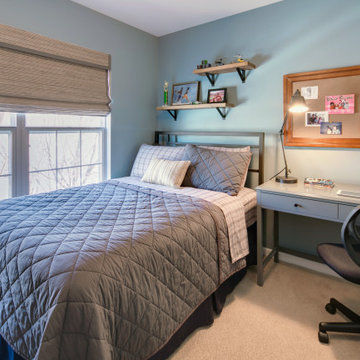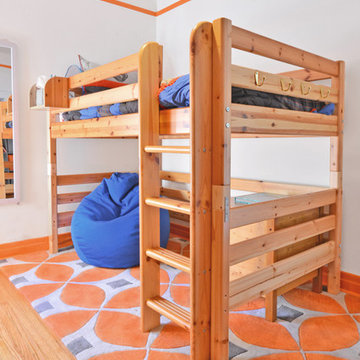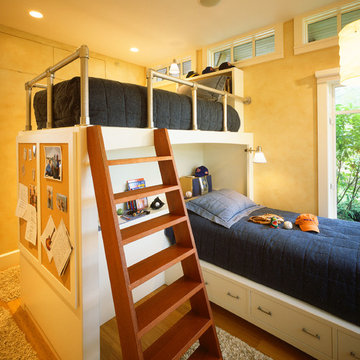144 Billeder af orange børneværelse til drenge
Sorteret efter:
Budget
Sorter efter:Populær i dag
1 - 20 af 144 billeder
Item 1 ud af 3

4,945 square foot two-story home, 6 bedrooms, 5 and ½ bathroom plus a secondary family room/teen room. The challenge for the design team of this beautiful New England Traditional home in Brentwood was to find the optimal design for a property with unique topography, the natural contour of this property has 12 feet of elevation fall from the front to the back of the property. Inspired by our client’s goal to create direct connection between the interior living areas and the exterior living spaces/gardens, the solution came with a gradual stepping down of the home design across the largest expanse of the property. With smaller incremental steps from the front property line to the entry door, an additional step down from the entry foyer, additional steps down from a raised exterior loggia and dining area to a slightly elevated lawn and pool area. This subtle approach accomplished a wonderful and fairly undetectable transition which presented a view of the yard immediately upon entry to the home with an expansive experience as one progresses to the rear family great room and morning room…both overlooking and making direct connection to a lush and magnificent yard. In addition, the steps down within the home created higher ceilings and expansive glass onto the yard area beyond the back of the structure. As you will see in the photographs of this home, the family area has a wonderful quality that really sets this home apart…a space that is grand and open, yet warm and comforting. A nice mixture of traditional Cape Cod, with some contemporary accents and a bold use of color…make this new home a bright, fun and comforting environment we are all very proud of. The design team for this home was Architect: P2 Design and Jill Wolff Interiors. Jill Wolff specified the interior finishes as well as furnishings, artwork and accessories.
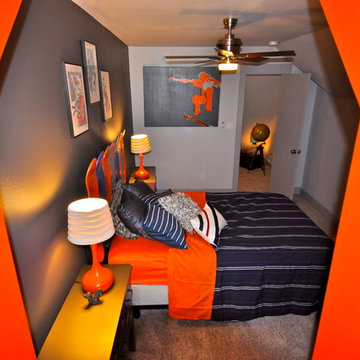
This room was for the second to eldest Hatmaker son.
Brandon Hatmaker designed and built the skater painting and skateboard headboard.
Dot the Nai (Nai Obeid) is the featured artist for work above bed.
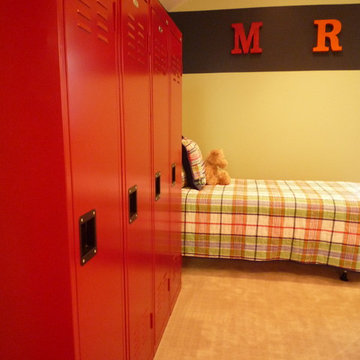
Home of the future bunk bed. Red lockers add more color to the grandchildren's space. Metal alphabet letters, spray painted in glossy red and orange represent the first names of all the 4-grandchildren and were hung in the order they were born. Red lockers for each to hang their clothes
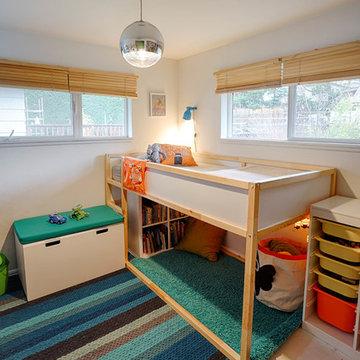
Small 4 year old's room, was too tight to put a twin bed and several pieces of furniture. Gradient Interiors came up with a plan that could take him, and this furniture up to his teen years without breaking the budget.
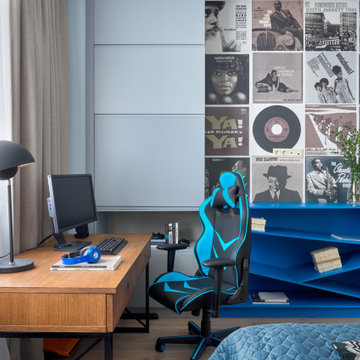
Детская комната для старшего сына - более современная, немного мужская. Рабочее место для учебы располагает к занятиям, но боковая стена декорирована тематическим панно с музыкальными пластинками и яркой геометричной полкой.
144 Billeder af orange børneværelse til drenge
1


