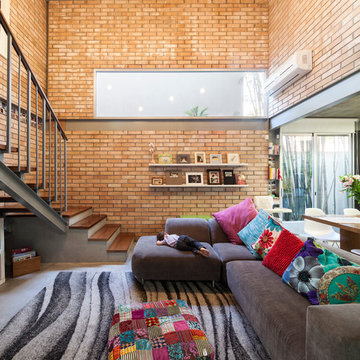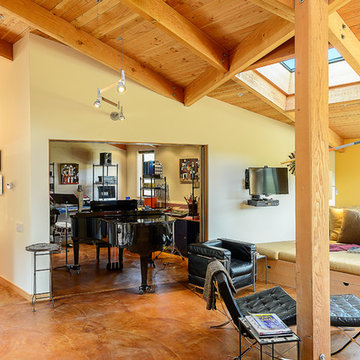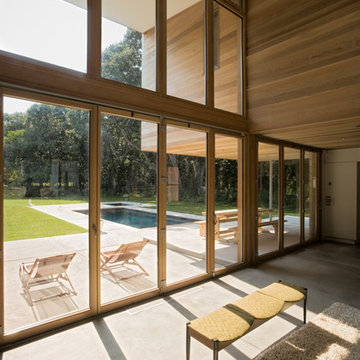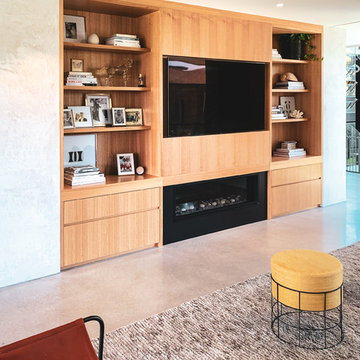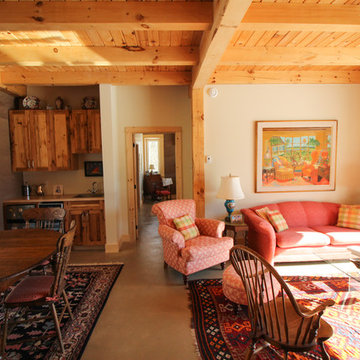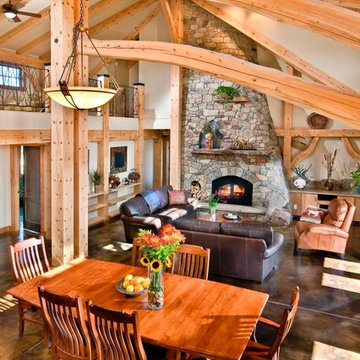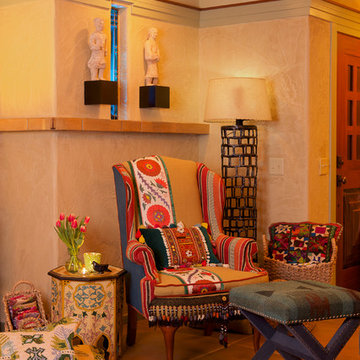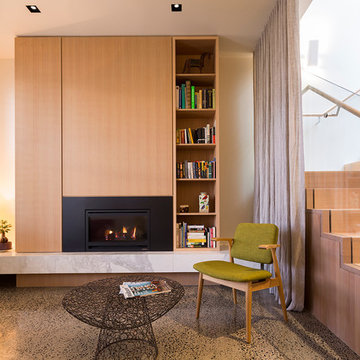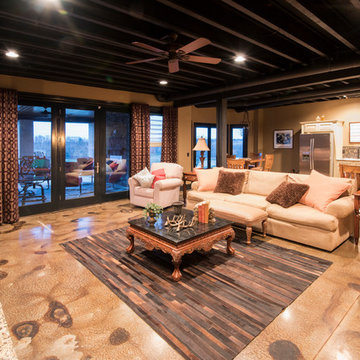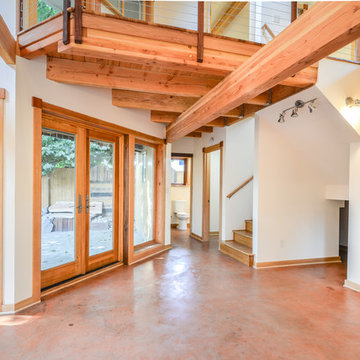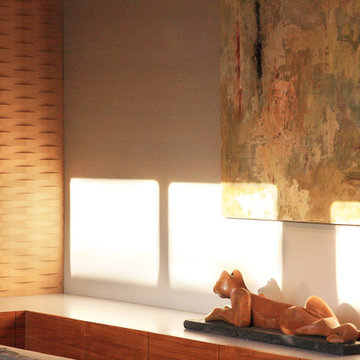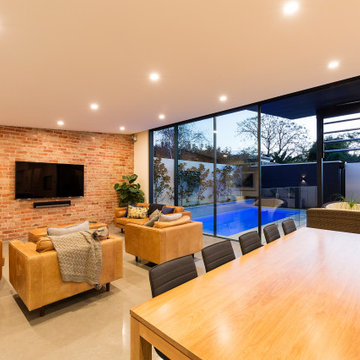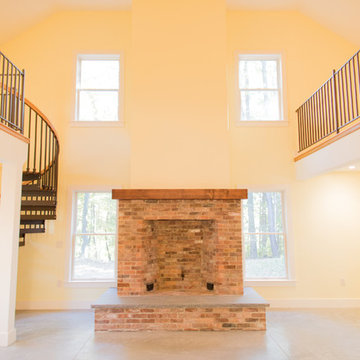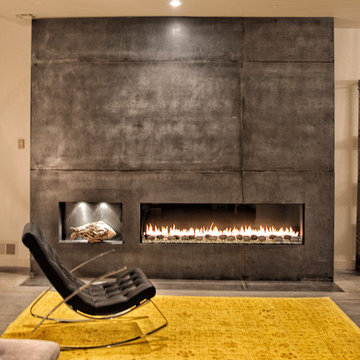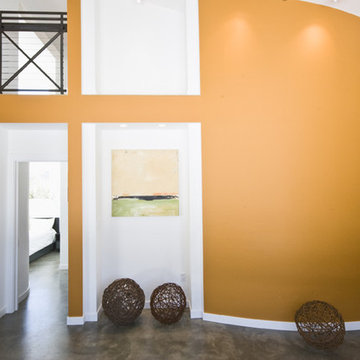144 Billeder af orange dagligstue med betongulv
Sorteret efter:
Budget
Sorter efter:Populær i dag
61 - 80 af 144 billeder
Item 1 ud af 3
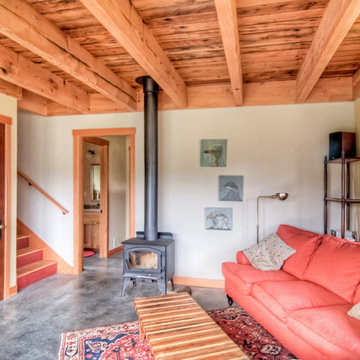
This enclosed living room design features an exposed beam and wood plank ceiling, custom maple carpentry, and concrete floors.
MIllworks is an 8 home co-housing sustainable community in Bellingham, WA. Each home within Millworks was custom designed and crafted to meet the needs and desires of the homeowners with a focus on sustainability, energy efficiency, utilizing passive solar gain, and minimizing impact.
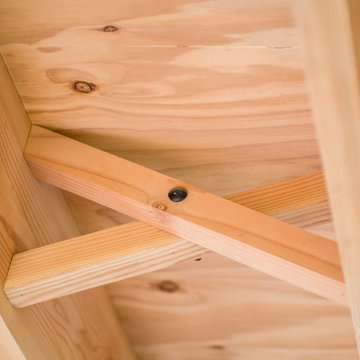
Sustainable Home Architecture - Tempe - 105 sqm
The Tempe Garden Dwelling was conceived as a home architecture and design concept to exploit the increasing trend of dual occupancy. Cradle Design worked closely with Built Complete to create a building design that maximised the allowable building envelope permissible under the local planning controls. The building form echoes a simplistic vision of a traditional dwelling with gable ends, a dual-pitched roof and a regular rectangular plan form.
A simple palette of materials from inside to out informs the home design, providing a simple, clean modernist aesthetic, allowing the mind to rest and absorb the clean geometric and sometimes dynamic lines on the interior. Exposed structure informs the user of the building’s integrity and honesty. Where ever possible, materials were recycled and reused to complete this home architecture project – external cladding from a salvage yard, balustrades formed out of reinforcement mesh and faucets fashioned out of plumber's copper piping
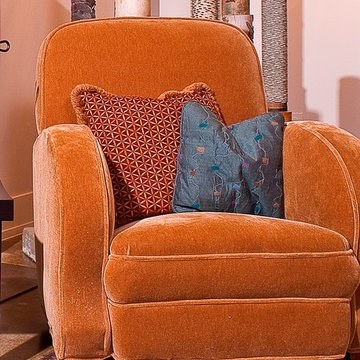
The simple backdrop of smooth walls and concrete floors in monochromatic colors, is the perfect setting for the homeowners sumptuous collection of furnishing and art.
For more information about this project please visit: www.gryphonbuilders.com. Or contact Allen Griffin, President of Gryphon Builders, at 281-236-8043 cell or email him at allen@gryphonbuilders.com
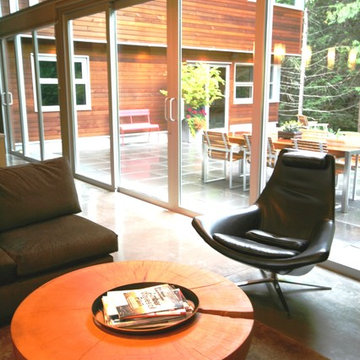
Modern living room with 25' long x 13' high glass curtain wall with interior exterior connection to courtyard and forested rear yard.
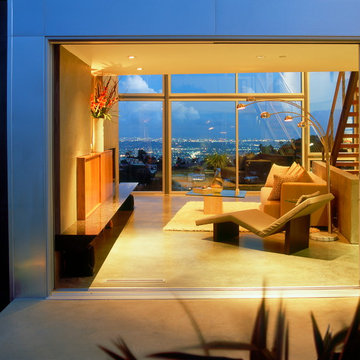
To achieve the vision objectives, the house is spliced into multiple levels to accommodate and embrace the steep slope yet make the most of all usable space, nearly panoramic views and augment privacy from the closely adjacent homes. (Photo: Grey Crawford)
144 Billeder af orange dagligstue med betongulv
4
