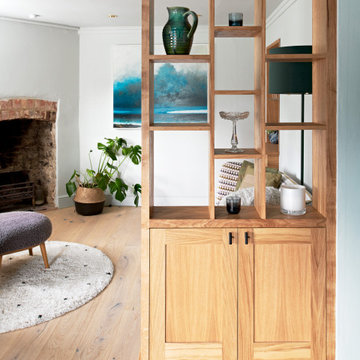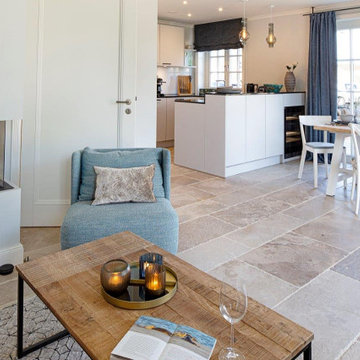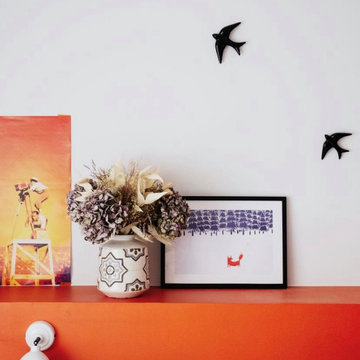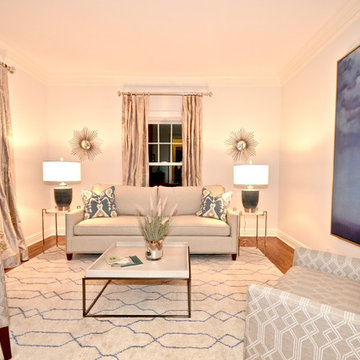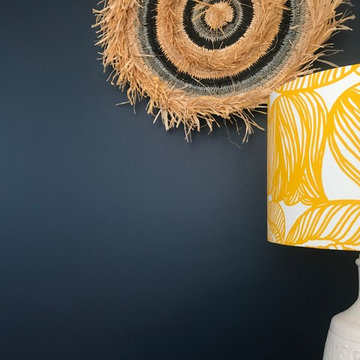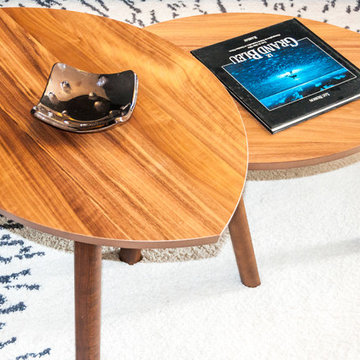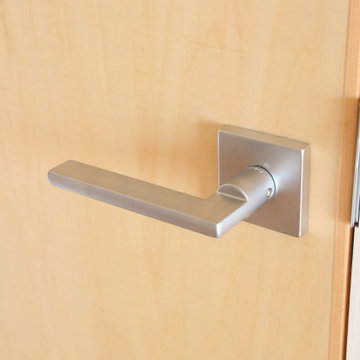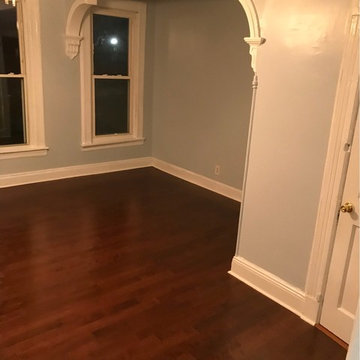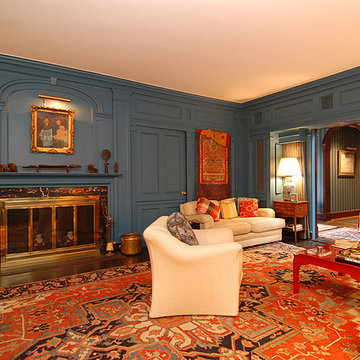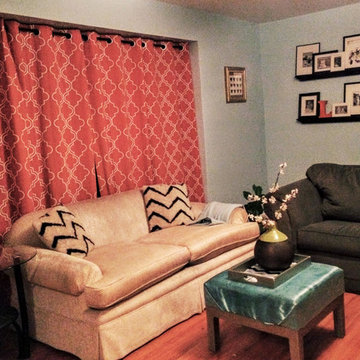162 Billeder af orange dagligstue med blå vægge
Sorteret efter:
Budget
Sorter efter:Populær i dag
61 - 80 af 162 billeder
Item 1 ud af 3
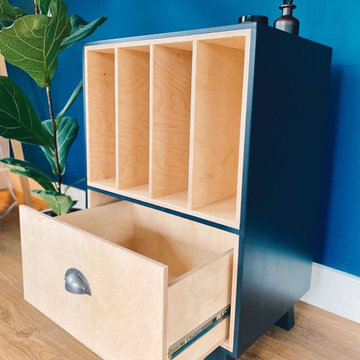
Set of matching furniture. Sideboard with sliding doors and record player stand.
Birch ply interior, exterior painted in Farrow and Ball Off Black.
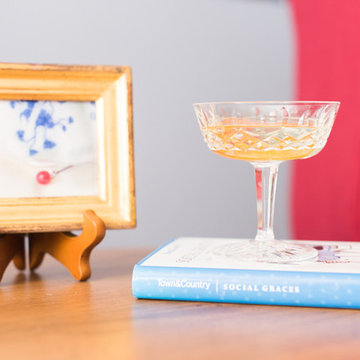
Jennifer McKenna Photography
Making a room work with existing pieces of furniture is not always easy. In this living room the homeowner had already purchased the chairs, coffee table and sofa. The hutch was a family heirloom and had to stay. Everything else is new. Most proud of finding a rug to work in this space from Surya!
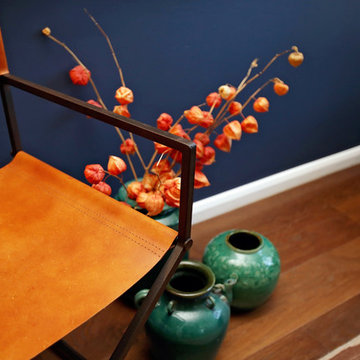
Dried Chinese Lanterns with their bright orange colour, provide the contrast to the blue of the wall and the green of the Chinese urns. The slim iron frame of this leather directors chair takes up little visual space in the room
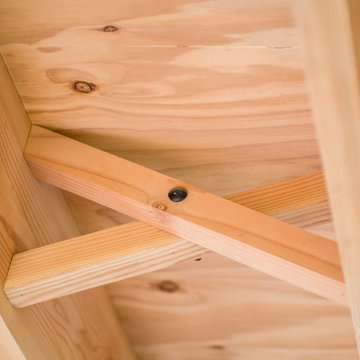
Sustainable Home Architecture - Tempe - 105 sqm
The Tempe Garden Dwelling was conceived as a home architecture and design concept to exploit the increasing trend of dual occupancy. Cradle Design worked closely with Built Complete to create a building design that maximised the allowable building envelope permissible under the local planning controls. The building form echoes a simplistic vision of a traditional dwelling with gable ends, a dual-pitched roof and a regular rectangular plan form.
A simple palette of materials from inside to out informs the home design, providing a simple, clean modernist aesthetic, allowing the mind to rest and absorb the clean geometric and sometimes dynamic lines on the interior. Exposed structure informs the user of the building’s integrity and honesty. Where ever possible, materials were recycled and reused to complete this home architecture project – external cladding from a salvage yard, balustrades formed out of reinforcement mesh and faucets fashioned out of plumber's copper piping
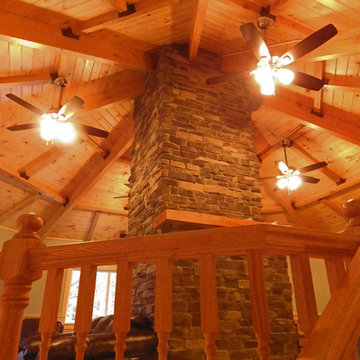
This unique home, located in the Maine wilderness, was severely damaged by fire. Keith Trembley Home Solutions was hired to not only restore this home to its former glory, but make it even better. Photo Credit: Keith Trembley and Marcella Cheviot
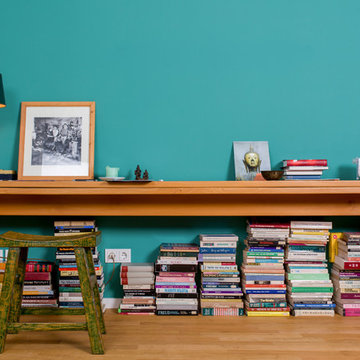
Dieser smaragdgrüne Ton wird im Glöckner von Notre Dame von der Zigeunerin Esmeralda mit Lila und Cremeweiß kombiniert. Eine temperamentvolle Farbe, die als Wand- und Möbelfarbe sehr kraftvoll wirkt.
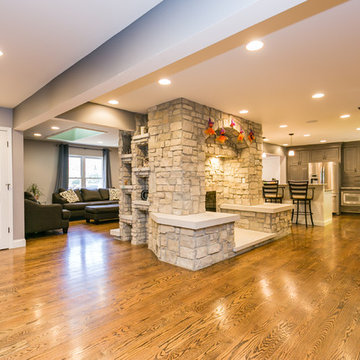
This is a total renovation where we took down walls to accommodate an open floor plan. We installed LVL headers where we removed load bearing walls. The fireplace was originally brick and we updated to stone.
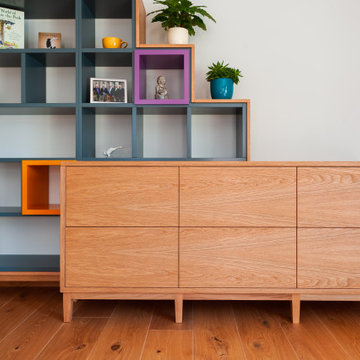
The sideboard has been designed to elegantly display a range of the clients possessions. While including discreet storage for everyday items in the six large push-to-open drawers.
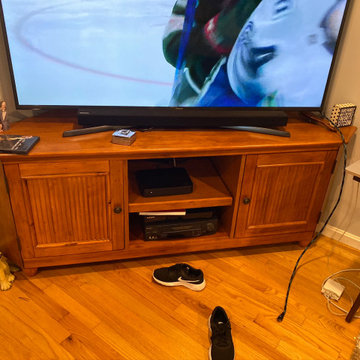
This living space was in need of an update. Everything in the room was going to be replaced with the exception of the window treatments, wall color and a large sectional couch was ordered not knowing how it would fit in the room. Re-Mix Home Designs delivered a re-design of the space along with specific furniture and accessory recommendations from a new area rug, coffee table, bookcase, TV stand/console as well as stylizing and accessorizing. This re-mix project was accomplished on a modest budget, but the results were impressive.

Custom-made joinery and media wall designed and fitted by us for a family in Harpenden after moving into this new home.
Looking to make the most of the large living room area they wanted a place to relax as well as storage for a large book collection.
A media wall was built to house a beautiful electric fireplace finished with alcove units and floating shelves with LED lighting features.
All done with solid American white oak and spray finished doors on soft close blum hinges.
162 Billeder af orange dagligstue med blå vægge
4
