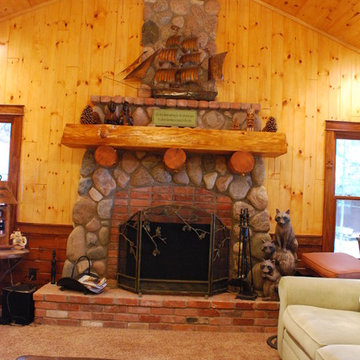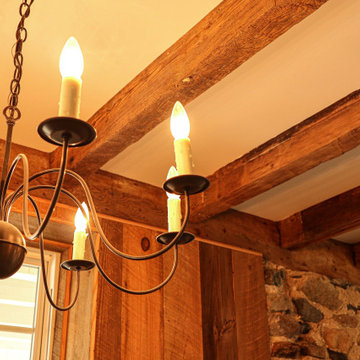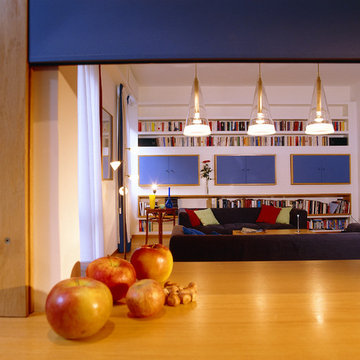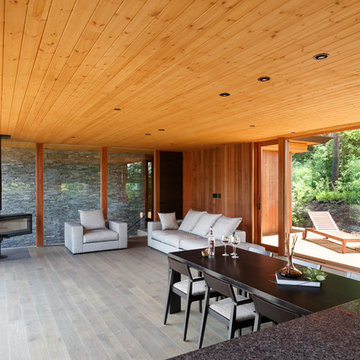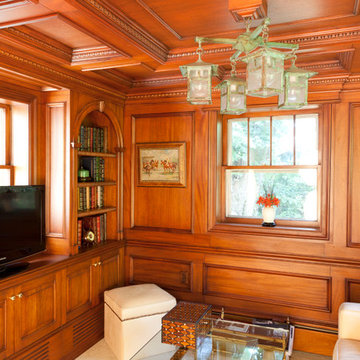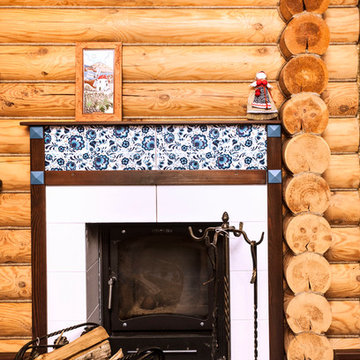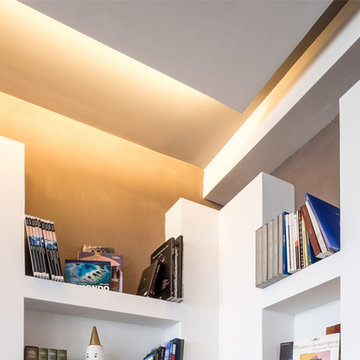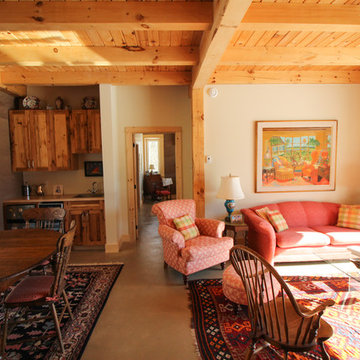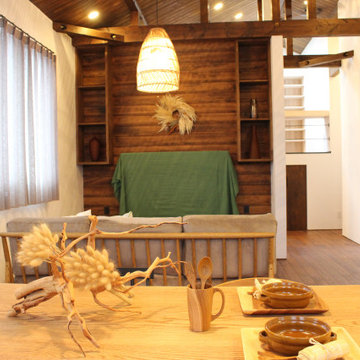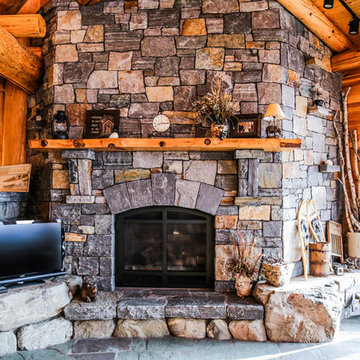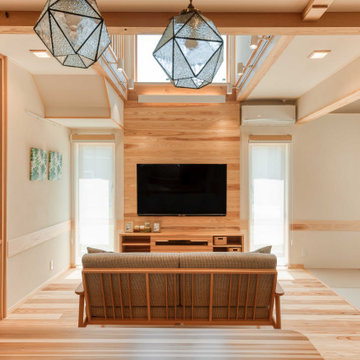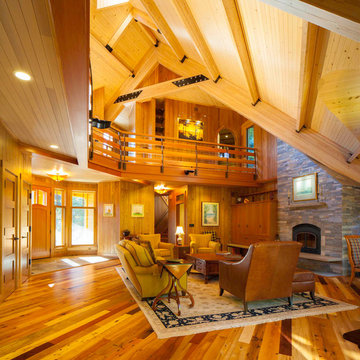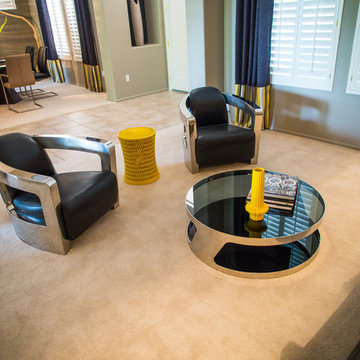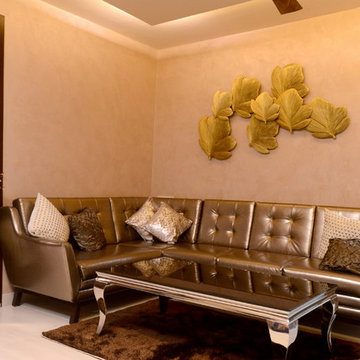237 Billeder af orange dagligstue med brune vægge
Sorteret efter:
Budget
Sorter efter:Populær i dag
161 - 180 af 237 billeder
Item 1 ud af 3
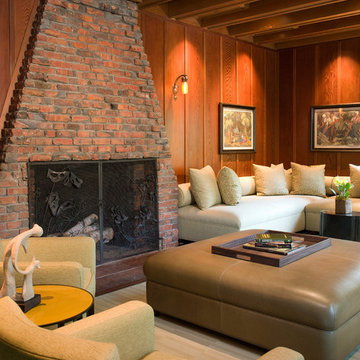
After many years of living in their home, this client was ready to tackle redecorating the living room. Michael Merrill Design Studio was able to make the case that the living room, dining room and staircase all needed to be done together and the homeowner agreed. One of the greatest concerns we had was the lighting and fortunately we were able to devise a way to conceal it without damaging any of the existing finishes. Our approach was to restore the architectural shell and to furnish the room with contemporary pieces that complimented the space and maximized its use. Textiles and the elegant rug in the living room were primarily by Jack Lenor Larsen. To preserve the original mahogany floor and the furnishings, an electric exterior shade was added that drops whenever sunlight strikes the rear elevation of the house. (2007-2008)
Photos © John Sutton Photography
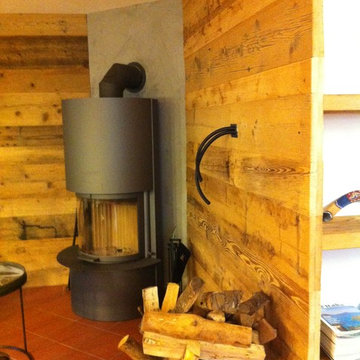
in un angolo bianco ed anonimo era presente questo bel camino a legna, lo abbiamo abbinato a una boiserie di legno massello vecchio e recuperato, poltroncine d'epoca finemente restaurate ancora con le tradizionali molle e tappezzate di nuovo, un lavoro di ricerca che porta con se' il nuovo e il vecchio conferendo stile e calore oltra all'unicità.
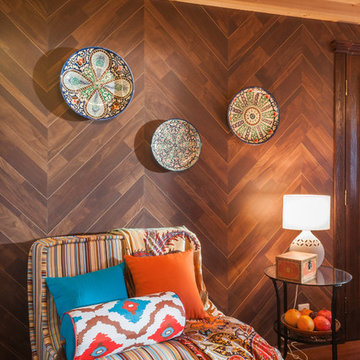
дизайнер Виталия Романовская,фотограф Владимир Бурцев
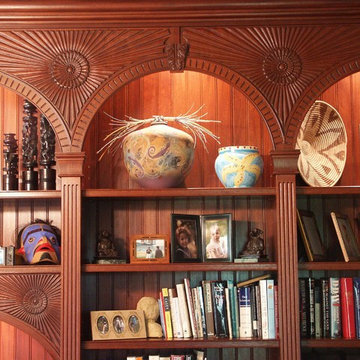
This project is a large new house which sits on a spectacular property overlooking a hundred acres of conservation land. The greatest design challenge was that of positioning the home, nestling it into a hillside and giving it privacy in the rural setting.
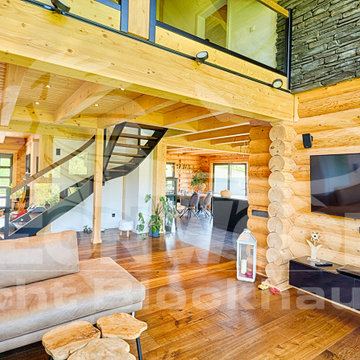
Ein offener Wohnbereich im Erdgeschoss macht das Haus zu einem lebhaften Familiendomizil. Alle Räume sind barrierrefrei erreichbar und ermöglichen freie Bewegung im ganzen Haus.
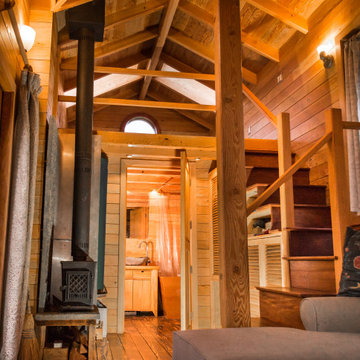
Joshua Jakabosky, Old Craft Carpentry & Construction
Joanne Johnson, Dragonfly & Brambles Photography
237 Billeder af orange dagligstue med brune vægge
9
