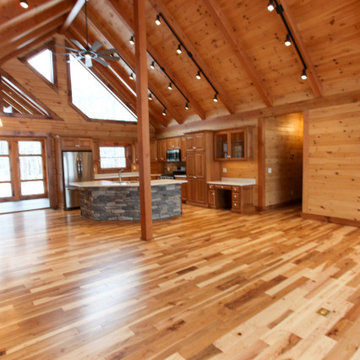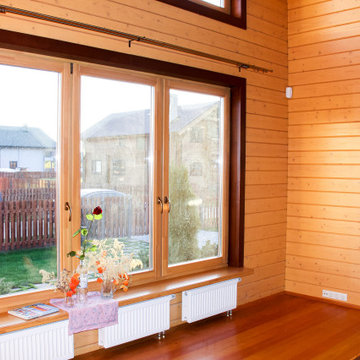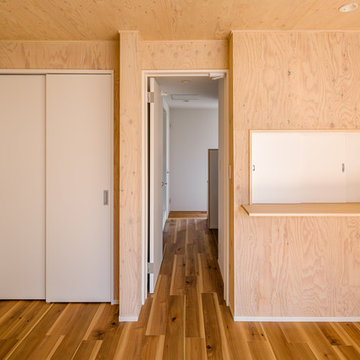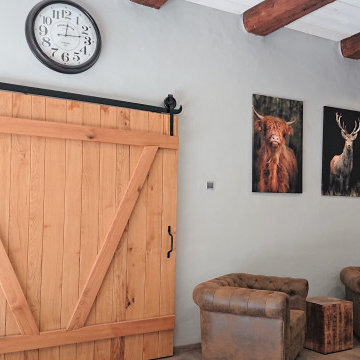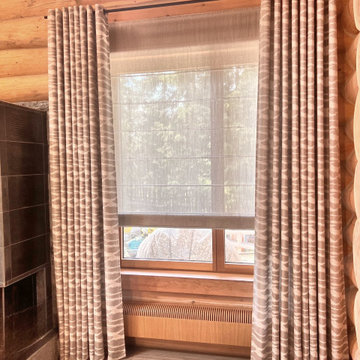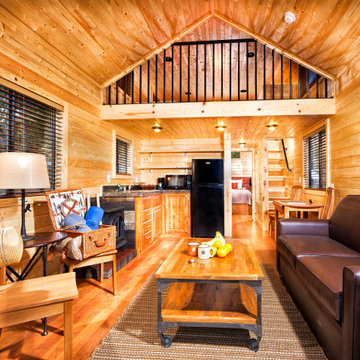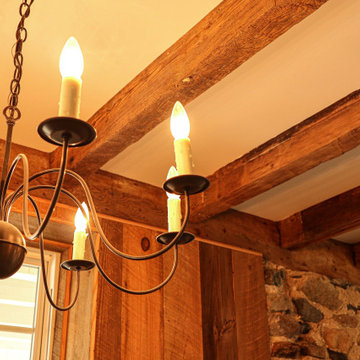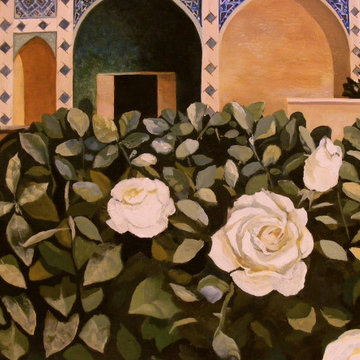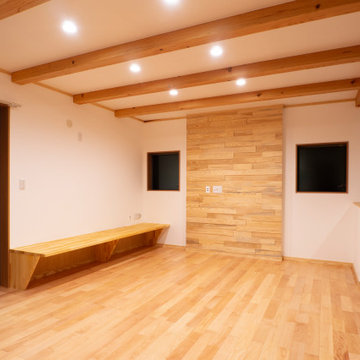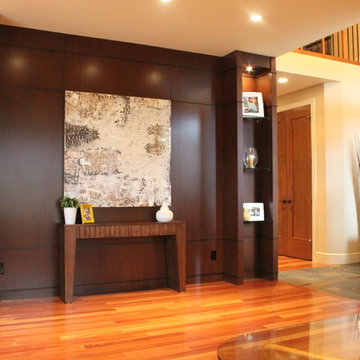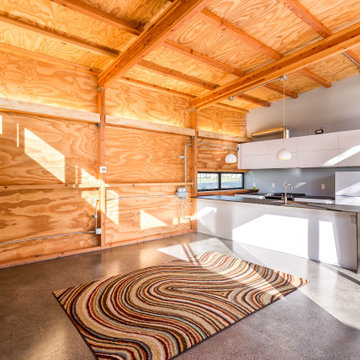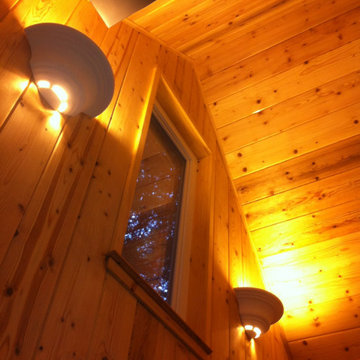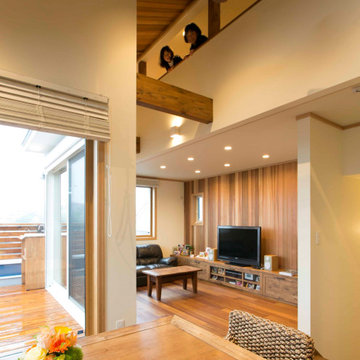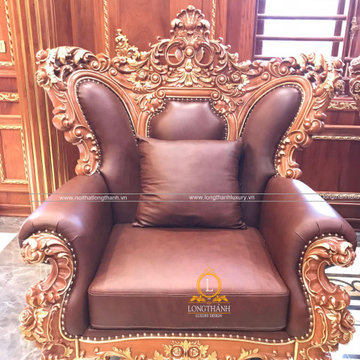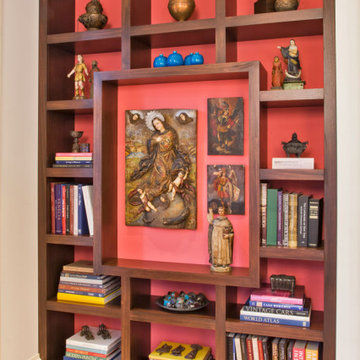42 Billeder af orange dagligstue med trævæg
Sorteret efter:
Budget
Sorter efter:Populær i dag
21 - 40 af 42 billeder
Item 1 ud af 3
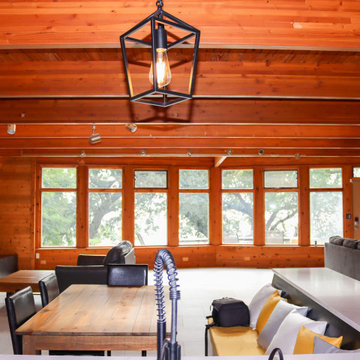
Living room remodel. Custom fireplace and built-in's. Exposed beams. Wood siding. Large format floor tile.
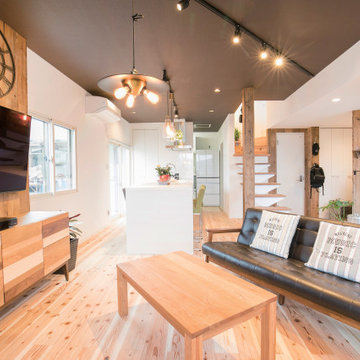
1Fの仕切りを極力取り除きワイドなLDKとして使用。
壁や柱にアクセントとして用いた古木が空間全体に表情と深みをもたらしアイアンやスチールなどインダストリアルテイストの家具や雑貨が似合う空間に生まれ変わった。
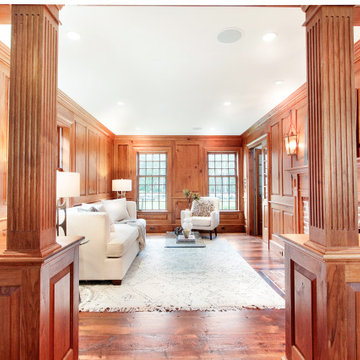
This magnificent barn home staged by BA Staging & Interiors features over 10,000 square feet of living space, 6 bedrooms, 6 bathrooms and is situated on 17.5 beautiful acres. Contemporary furniture with a rustic flare was used to create a luxurious and updated feeling while showcasing the antique barn architecture.
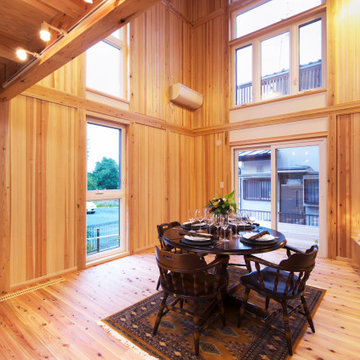
吹き抜けのあるリビング。壁はオリジナルパネル、杉棒とセルロースファイバー断熱材と無機質系構造用面材で構成されています。空調機はパネルヒーターとエアコ。
冬は日射を入れ込み、夏は窓の外で遮ってもらっています。

Dans un but d'optimisation d'espace, le projet a été imaginé sous la forme d'un aménagement d'un seul tenant progressant d'un bout à l'autre du studio et regroupant toutes les fonctions.
Ainsi, le linéaire de cuisine intègre de part et d'autres un dressing et une bibliothèque qui se poursuit en banquette pour le salon et se termine en coin bureau, de même que le meuble TV se prolonge en banc pour la salle à manger et devient un coin buanderie au fond de la pièce.
Tous les espaces s'intègrent et s'emboîtent, créant une sensation d'unité. L'emploi du contreplaqué sur l'ensemble des volumes renforce cette unité tout en apportant chaleur et luminosité.
Ne disposant que d'une pièce à vivre et une salle de bain attenante, un système de panneaux coulissants permet de créer un "coin nuit" que l'on peut transformer tantôt en une cabane cosy, tantôt en un espace ouvert sur le séjour. Ce système de délimitation n'est pas sans rappeler les intérieurs nippons qui ont été une grande source d'inspiration pour ce projet. Le washi, traditionnellement utilisé pour les panneaux coulissants des maisons japonaises laisse place ici à du contreplaqué perforé pour un rendu plus graphique et contemporain.
42 Billeder af orange dagligstue med trævæg
2
