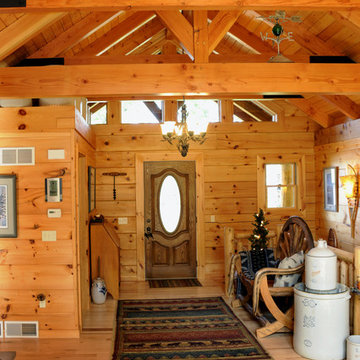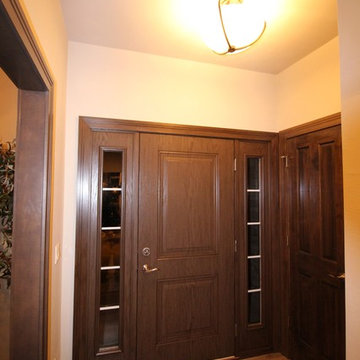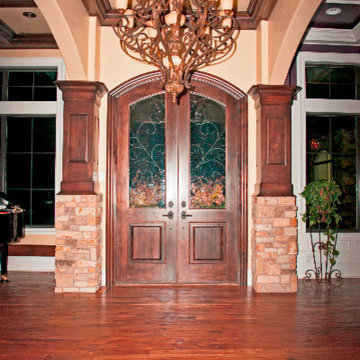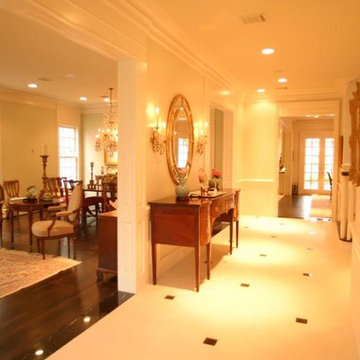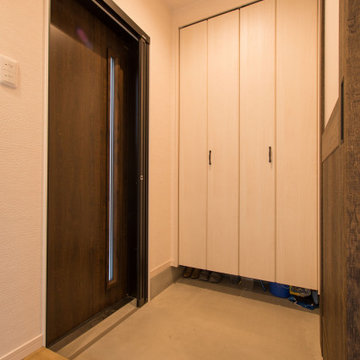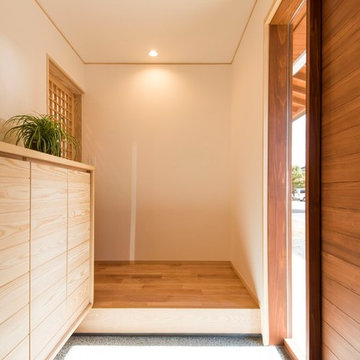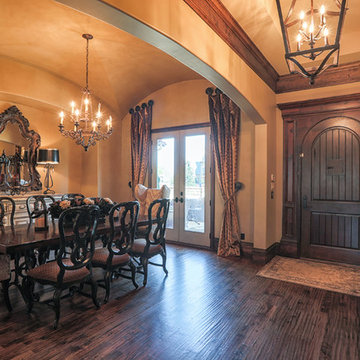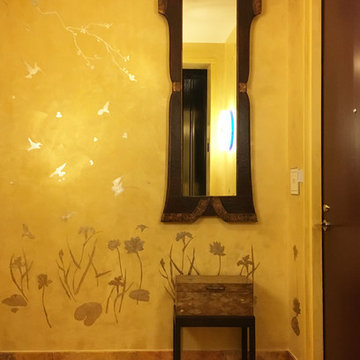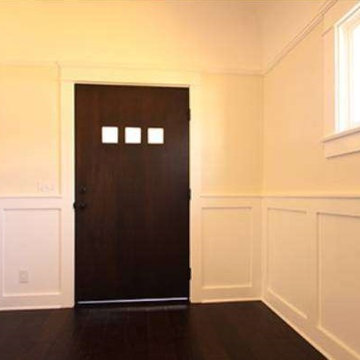231 Billeder af orange entré med mørk trædør
Sorteret efter:
Budget
Sorter efter:Populær i dag
81 - 100 af 231 billeder
Item 1 ud af 3
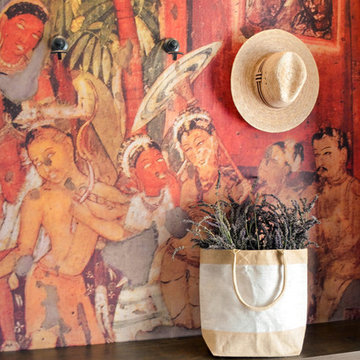
Ajanta #14 Mural was made by RajiRM. The inspiration was derived from the Palatial life of Nanda before conversion, veranda of Cave 17 of Ajanta Caves in India. The multi-color backdrop helps to camouflage fingerprints and scuff marks that are inevitable in any entryway.
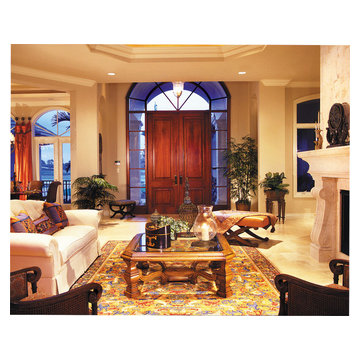
Sater Design Collection's luxury, European home plan "Avondale" (Plan #6934). saterdesign.com
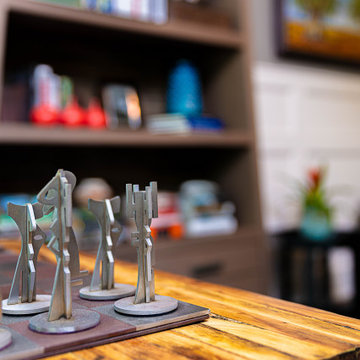
Our client wanted a place to read, and play chess, We commissioned a custom chess set by a metal artist, and had a chess table made from an old stamping block out of a Detroit warehouse. The a-shaped bookcase was custom made for the space.
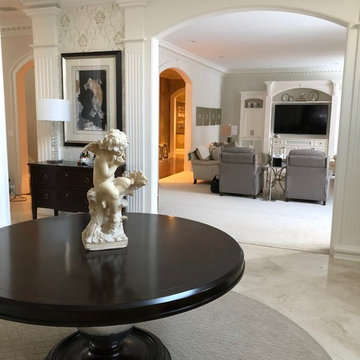
This elegant Foyer is enhanced with great architeuctural details. The marble floor keeps the space open and airy while the deep wood stains of the furniture add the drama and contrast.
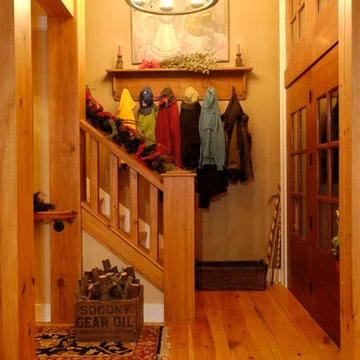
Grantown Cottage /
Entry, Foyer /
Call (828) 696-0777 to order building plans /
photos by Tim Arrowood
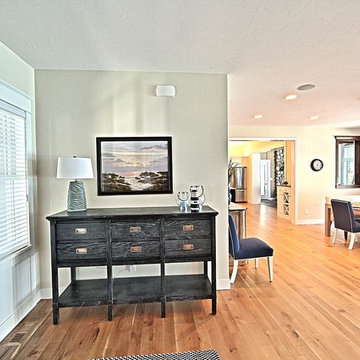
This incredible Cottage Home lake house sits atop a Lake Michigan shoreline bluff, taking in all the sounds and views of the magnificent lake. This custom built, LEED Certified home boasts of over 5,100 sq. ft. of living space – 6 bedrooms including a dorm room and a bunk room, 5 baths, 3 inside living spaces, porches and patios, and a kitchen with beverage pantry that takes the cake. The 4-seasons porch is where all guests desire to stay – welcomed by the peaceful wooded surroundings and blue hues of the great lake.
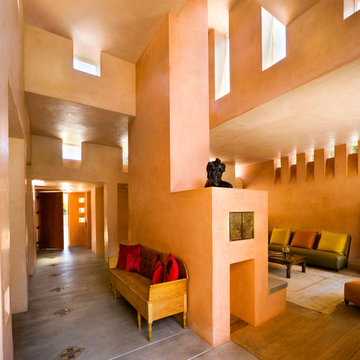
Mandeville Canyon Brentwood, Los Angeles modern luxury home light filled entry hall with skylight style clerestory windows
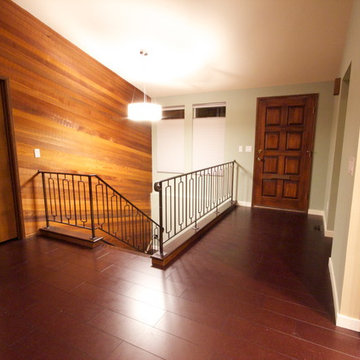
There were a few goals for this main level living space remodel, first and for most to enhance the breath taking views of the Tacoma Narrows Strait of the Puget Sound. Secondly to also enhance and restore the original mid-century architecture and lastly to modernize the spaces with style and functionality. The layout changed by removing the walls separating the kitchen and entryway from the living spaces along with reducing the coat closet from 72 inches wide to 48 wide opening up the entry space. The original wood wall provides the mid-century architecture by combining the wood wall with the rich cork floors and contrasting them both with the floor to ceiling crisp white stacked slate fireplace we created the modern feel the client desired. Adding to the contrast of the warm wood tones the kitchen features the cool grey custom modern cabinetry, white and grey quartz countertops with an eye popping blue crystal quartz on the raise island countertop and bar top. To balance the wood wall the bar cabinetry on the opposite side of the space was finished in a honey stain. The furniture pieces are primarily blue and grey hues to coordinate with the beautiful glass tiled backsplash and crystal blue countertops in the kitchen. Lastly the accessories and accents are a combination of oranges and greens to follow in the mid-century color pallet and contrast the blue hues.
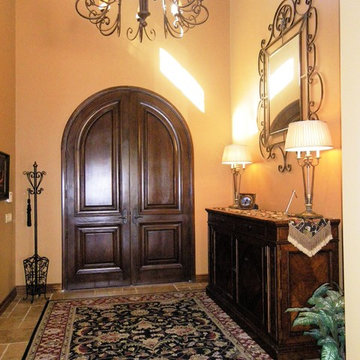
The double-door entry is accented by an oriental rug, with a dark wood console on the side. A large iron chandelier is overhead, with lamps and a large mirror adding light from the high front windows.
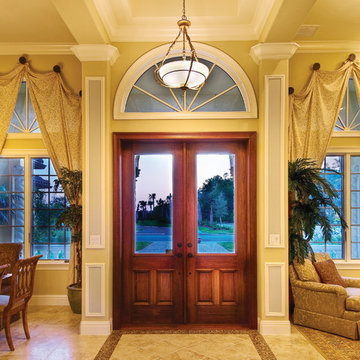
Dining Room. The Sater Design Collection's luxury, Mediterranean home plan "Caprina" (Plan #8052). saterdesign.com
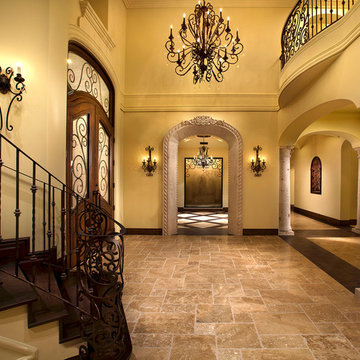
Formal entry with a custom chandelier, marble pillars, and spiral staircase.
231 Billeder af orange entré med mørk trædør
5
