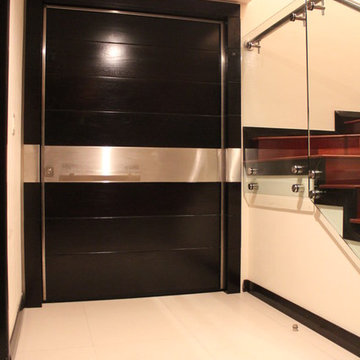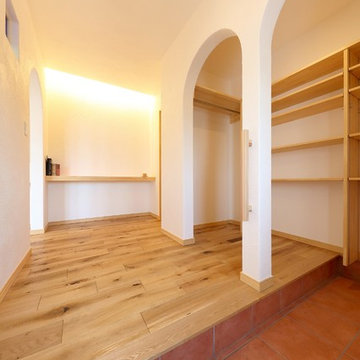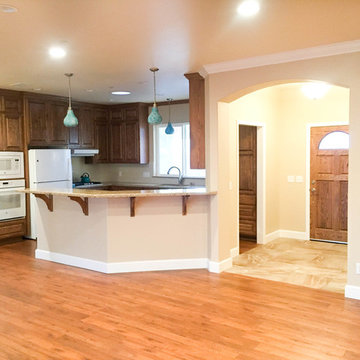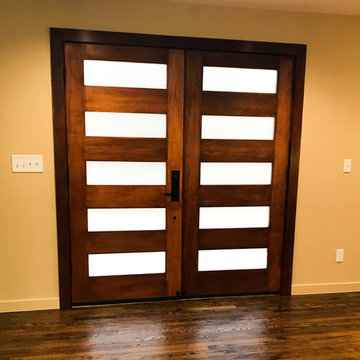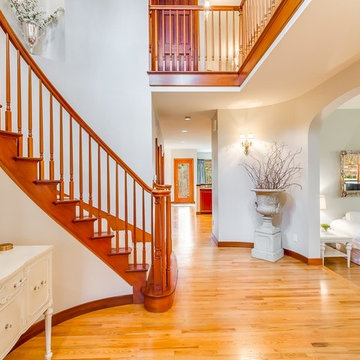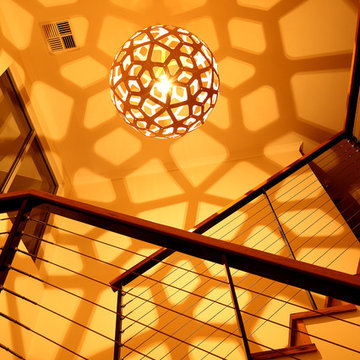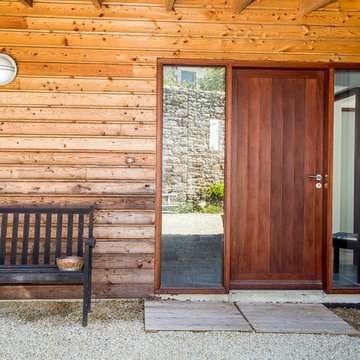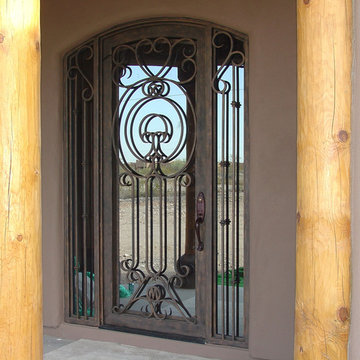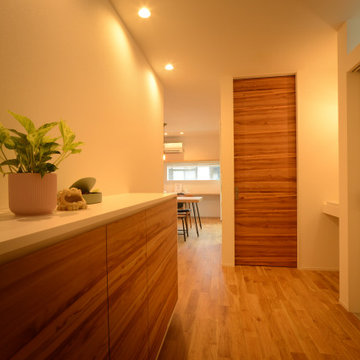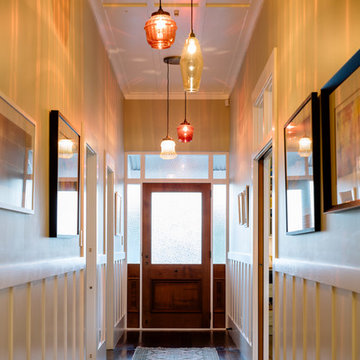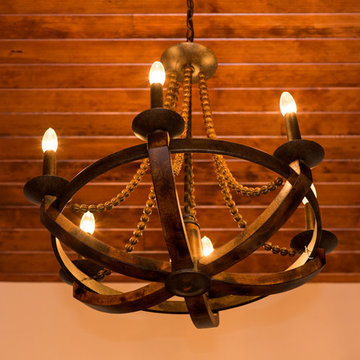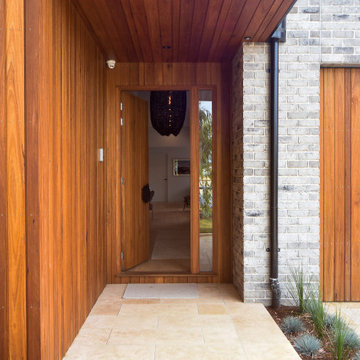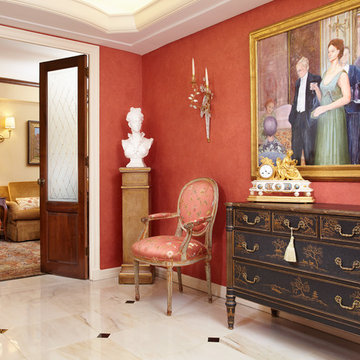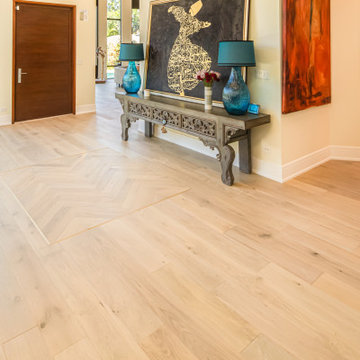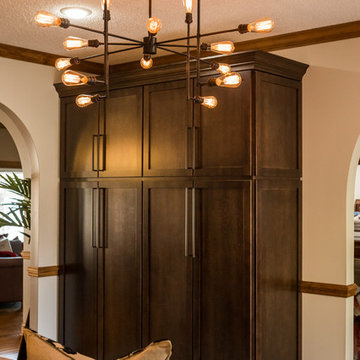230 Billeder af orange entré med mørk trædør
Sorteret efter:
Budget
Sorter efter:Populær i dag
141 - 160 af 230 billeder
Item 1 ud af 3
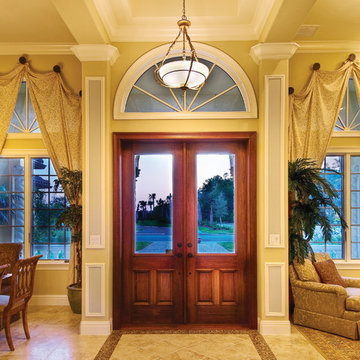
Dining Room. The Sater Design Collection's luxury, Mediterranean home plan "Caprina" (Plan #8052). saterdesign.com
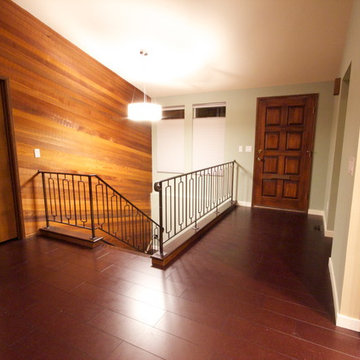
There were a few goals for this main level living space remodel, first and for most to enhance the breath taking views of the Tacoma Narrows Strait of the Puget Sound. Secondly to also enhance and restore the original mid-century architecture and lastly to modernize the spaces with style and functionality. The layout changed by removing the walls separating the kitchen and entryway from the living spaces along with reducing the coat closet from 72 inches wide to 48 wide opening up the entry space. The original wood wall provides the mid-century architecture by combining the wood wall with the rich cork floors and contrasting them both with the floor to ceiling crisp white stacked slate fireplace we created the modern feel the client desired. Adding to the contrast of the warm wood tones the kitchen features the cool grey custom modern cabinetry, white and grey quartz countertops with an eye popping blue crystal quartz on the raise island countertop and bar top. To balance the wood wall the bar cabinetry on the opposite side of the space was finished in a honey stain. The furniture pieces are primarily blue and grey hues to coordinate with the beautiful glass tiled backsplash and crystal blue countertops in the kitchen. Lastly the accessories and accents are a combination of oranges and greens to follow in the mid-century color pallet and contrast the blue hues.
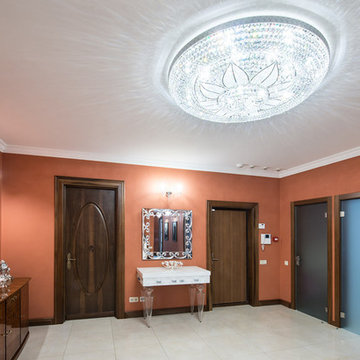
Одним из преимуществ квартиры является большой холл, в который попадаешь прямо от входной двери. Холл оформлен торжественно и в то же время сдержано. Нет мелких деталей, сложного декора. Все организуют четыре основных решения. Центр пола помещения - большое круглое мозаичное панно. На стенах завораживает непривычный, но глубокий и прекрасный терракотовый цвет. На потолке по центру сияет драгоценная хрустальная люстра.
Главенствует резной камин из белого мрамора. Над ним под стеклом красуется изображение девушки - копия детали картины Петрова-Водкина. Она — центр помещения и композиции, сразу приковывает взгляд, как только заходишь в квартиру.
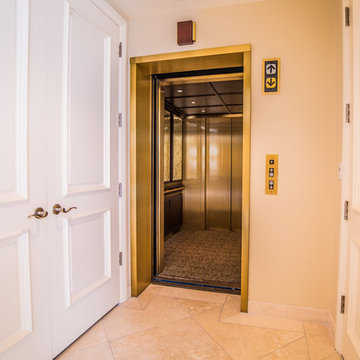
The unit offers private direct access from the parking garage.
Tyler Fairbank
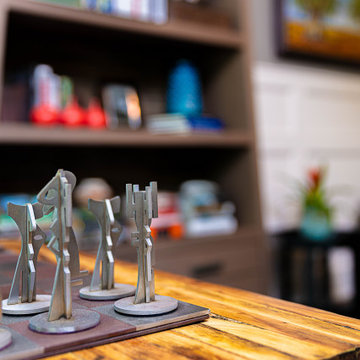
Our client wanted a place to read, and play chess, We commissioned a custom chess set by a metal artist, and had a chess table made from an old stamping block out of a Detroit warehouse. The a-shaped bookcase was custom made for the space.
230 Billeder af orange entré med mørk trædør
8
