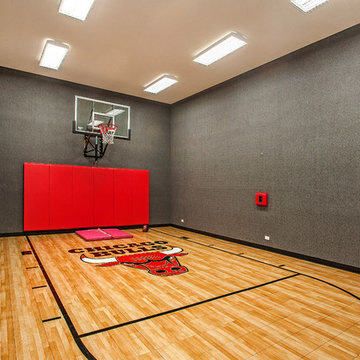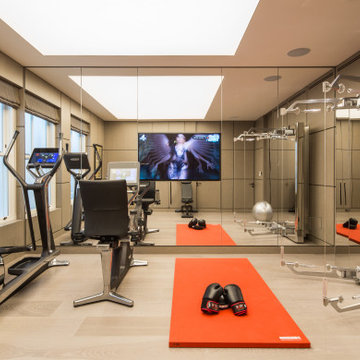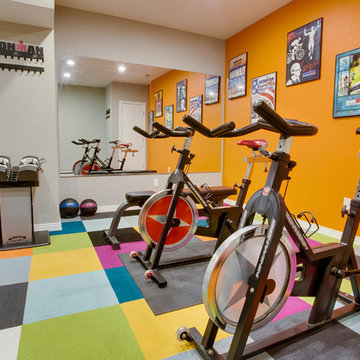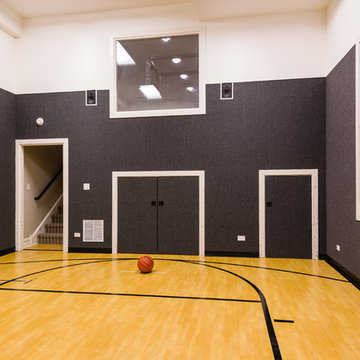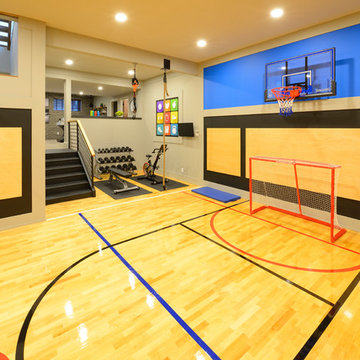25 Billeder af orange fitnessrum med grå vægge
Sorteret efter:
Budget
Sorter efter:Populær i dag
1 - 20 af 25 billeder
Item 1 ud af 3

The home gym is hidden behind a unique entrance comprised of curved barn doors on an exposed track over stacked stone.
---
Project by Wiles Design Group. Their Cedar Rapids-based design studio serves the entire Midwest, including Iowa City, Dubuque, Davenport, and Waterloo, as well as North Missouri and St. Louis.
For more about Wiles Design Group, see here: https://wilesdesigngroup.com/

In the exercise/weight room, we installed a reclaimed maple gym floor. As you can see from the picture below, we used the original basketball paint lines from the original court. We installed two, custom murals from photos of the client’s college alma mater. Both the weight room and the gym floor were wrapped in a tempered glass boundary to provide an open feel to the space.

Builder: John Kraemer & Sons | Architecture: Rehkamp/Larson Architects | Interior Design: Brooke Voss | Photography | Landmark Photography

Modern Farmhouse designed for entertainment and gatherings. French doors leading into the main part of the home and trim details everywhere. Shiplap, board and batten, tray ceiling details, custom barrel tables are all part of this modern farmhouse design.
Half bath with a custom vanity. Clean modern windows. Living room has a fireplace with custom cabinets and custom barn beam mantel with ship lap above. The Master Bath has a beautiful tub for soaking and a spacious walk in shower. Front entry has a beautiful custom ceiling treatment.

Second floor basketball/ sports court - perfect place for just running around - need this with Chicago's winters!
Landmark Photography

With a personal gym, there's no excuse to not exercise daily! (Designed by Artisan Design Group)
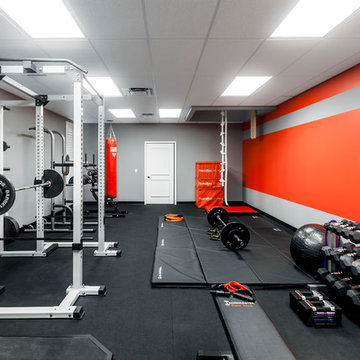
Home Gym with black rubber flooring, cool gray wall paint and rich red accents. 18' rope climbing area and boxing bag

Get pumped for your workout with your favorite songs, easily played overhead from your phone. Ready to watch a guided workout? That's easy too!
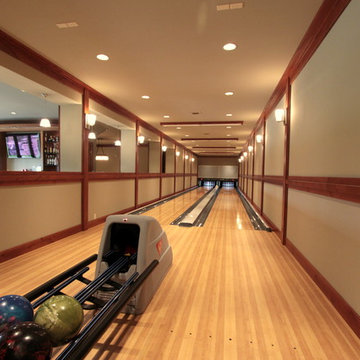
Qubica-AMF Bowling Lanes installed in new waterfront home designed and built by Dan Schaafsma of Concept Builders, Inc.
Custom Design and Building
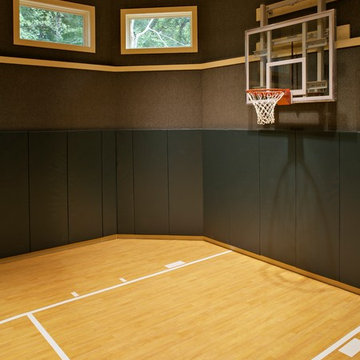
Paul Schlismann Photography - Courtesy of Jonathan Nutt- Southampton Builders LLC
25 Billeder af orange fitnessrum med grå vægge
1




