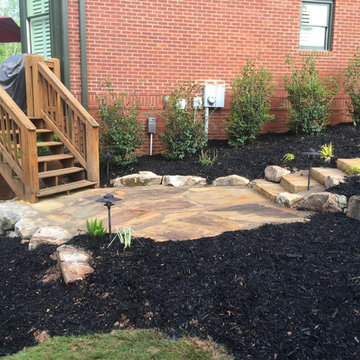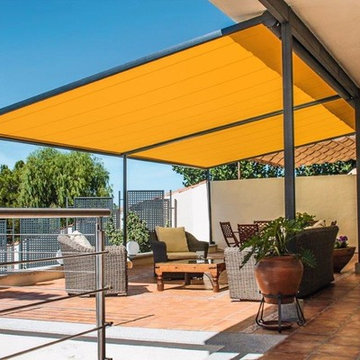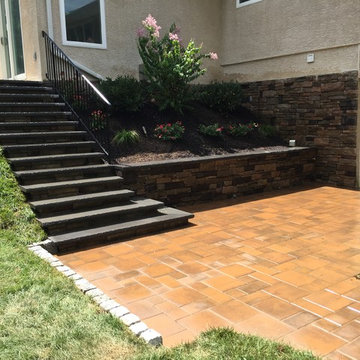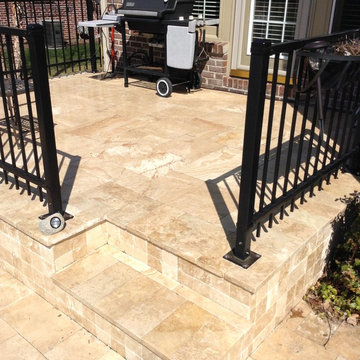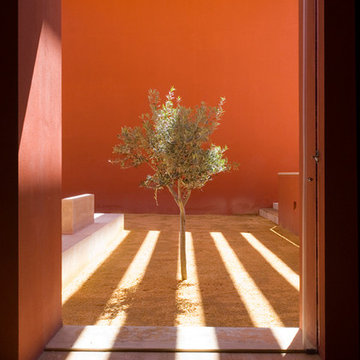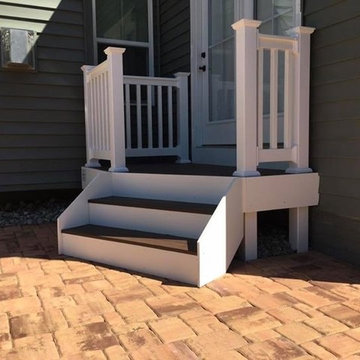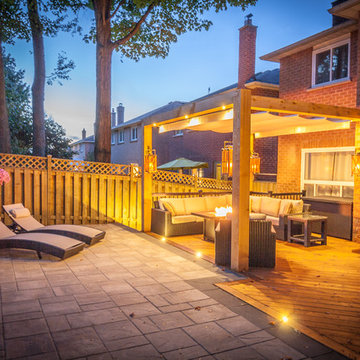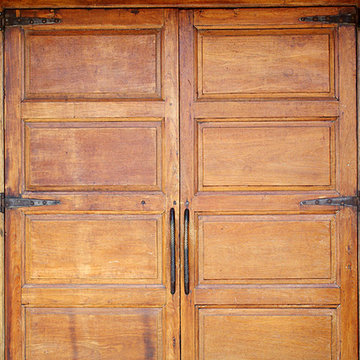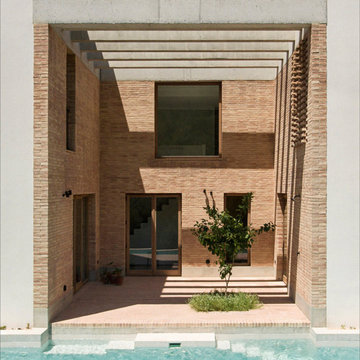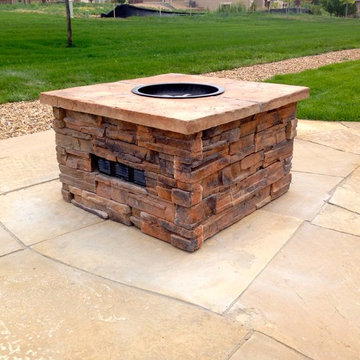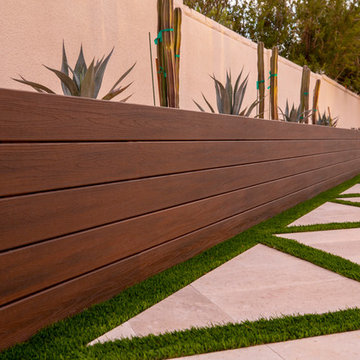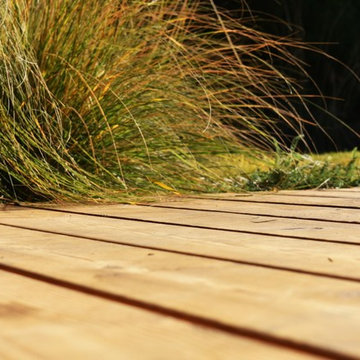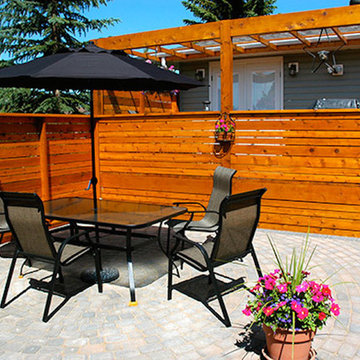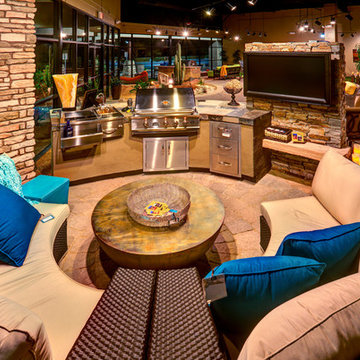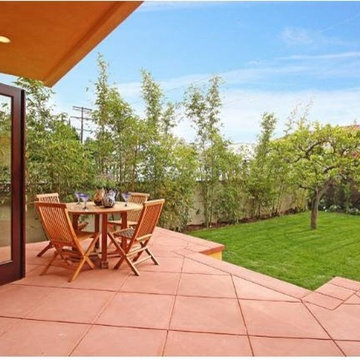242 Billeder af orange gårdhave
Sorteret efter:
Budget
Sorter efter:Populær i dag
141 - 160 af 242 billeder
Item 1 ud af 3
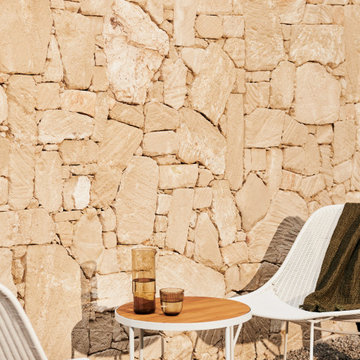
A sentimental project stitching together past and present in a rustic yet contemporary coastal transformation.
A cherished coastal abode that has been passed on from generation to generation in Portsea, Victoria celebrates the original elements of the structure while adding naturally sophisticated features for a unified coastal transformation. Portsea project is a joyous marriage of natural elements – light-filled, spacious, and stunning.
The previous structure was modest and worn and in need of an injection of new life. Paying homage to the sentimental elements that the family remembers fondly, this coastal renovation and restoration preserve the home’s original character and charm while accommodating the growing needs of their family for years to come.
The black ceiling rail creates a striking contrast that is carried to the exterior of the home as seen through custom iron balustrades skirting the outdoor merbau deck overlooking the leafy green premises, while natural light penetrates all aspects of the interior.
A minimal selection of original Tasmanian Oak timber floorboards, oyster limestone in a Tuscan rubble and neutral palette of colours and textures for a natural, contemporary breath of life. Timber cladding in the main living area and sporadic antique pendants featured throughout continue the curious story behind this beloved home.
This cabin-esque coastal retreat effortlessly moves between the exterior and interior as the floor-to-ceiling windows dissolve the boundary between the indoors and the surrounding elements.
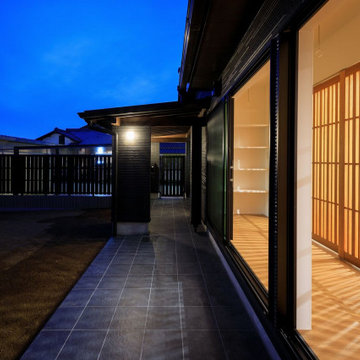
サンルームに木製格子を採用したことは副次的に外構の雰囲気に大きな影響を与えてくれました。リノベーション前には全く無かった要素です。想定外の情緒的な光の効果、元々は室内側から洗濯物を見えにくくするという目隠し用としての製作建具でしたが結果的には外構にも光の効果を生み出してくれました。
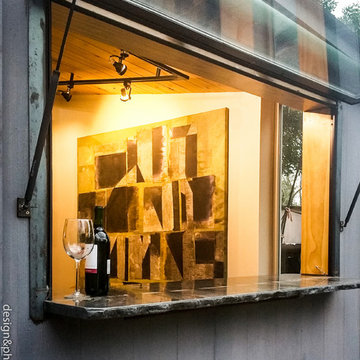
A large custom built dining room window lifts easily on gas springs to reveal a practical and elegant granite pass-through bar.
Design and photography by John Uhr
Boulder, CO
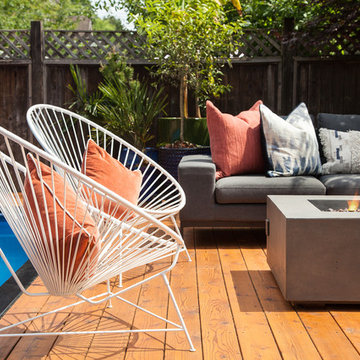
Beyond Beige Interior Design | www.beyondbeige.com | Ph: 604-876-3800 | Photography By Provoke Studios | Furniture Purchased From The Living Lab Furniture Co
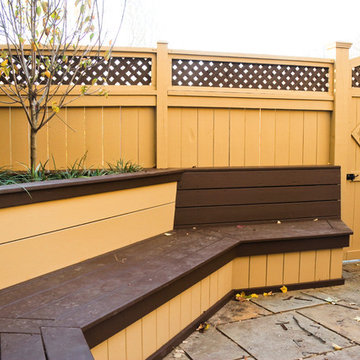
Although we opted for the patio instead of a lawn, we still wanted green growing things – just with less maintenance. The octagonal layout of the built-in bench allowed us to include raised planters in the corners. I built them from pressure-treated lumber held together with over two hundred 1/2” bolts. We saved several hundred dollars by buying the bolts online at wholesalebolts.com. Since my wife was working for a landscaping company, we also got the dogwood tree and smaller shrubs at the wholesale price.
242 Billeder af orange gårdhave
8
