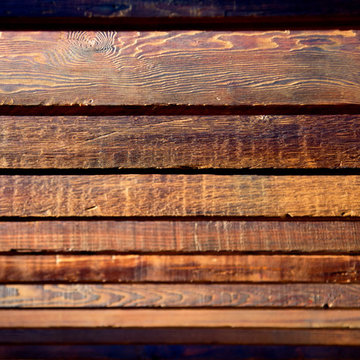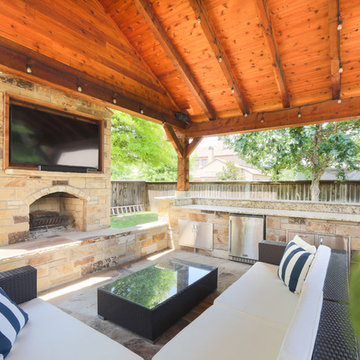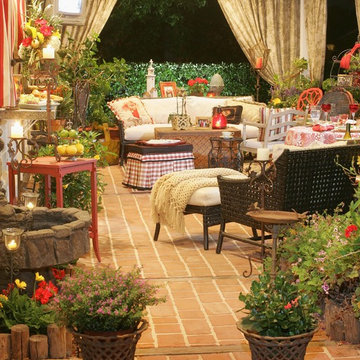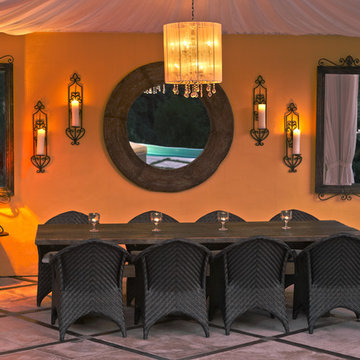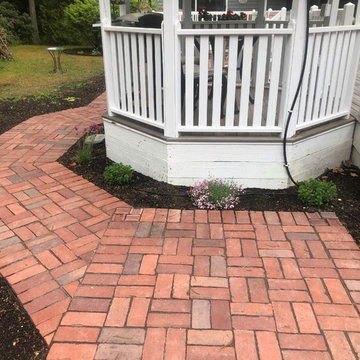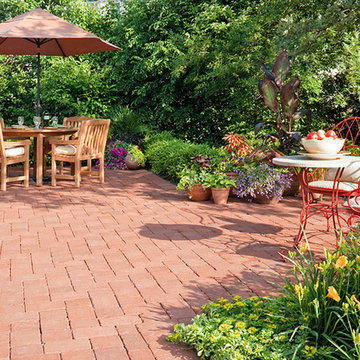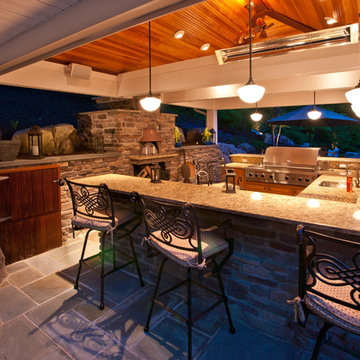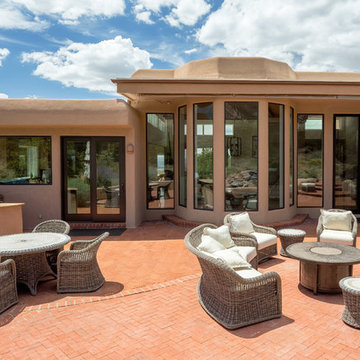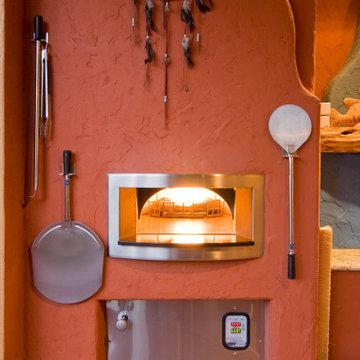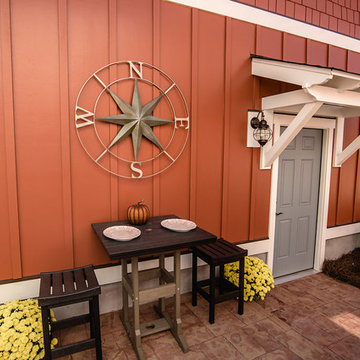703 Billeder af orange gårdhave
Sorteret efter:
Budget
Sorter efter:Populær i dag
201 - 220 af 703 billeder
Item 1 ud af 3
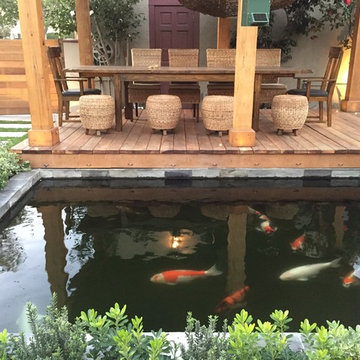
Koi pond in between decks. Pergola and decking are redwood. Concrete pillars under the steps for support. There are ample space in between the supporting pillars for koi fish to swim by, provides cover from sunlight and possible predators. Koi pond filtration is located under the wood deck, hidden from sight.
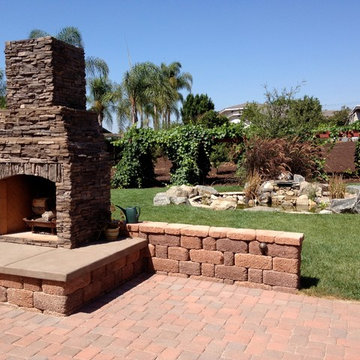
Outdoor fireplace integrated into large patio and outdoor kitchen area. View to water feature and lighted grape arbor.
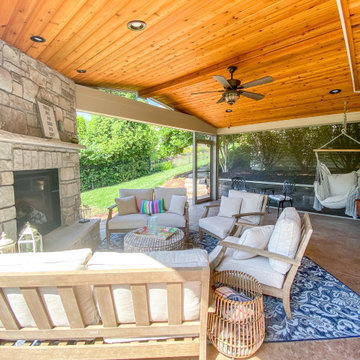
A covered patio area with a corner gas fireplace feature, retractable solar screens, stamped concrete, and a vaulted ceiling finished with cedar.
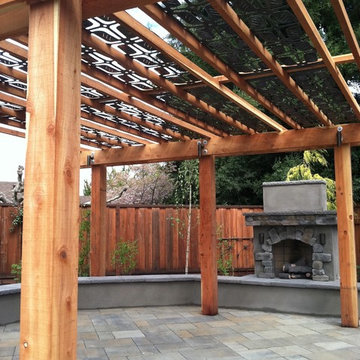
Steve lambert
Project created and filmed for indoors Out on DIY network
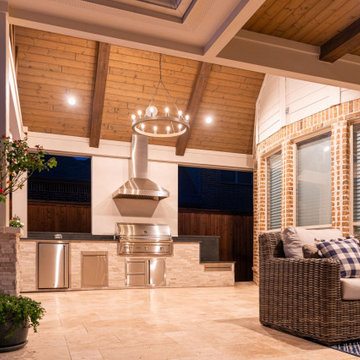
This outdoor living area is complete with a gorgeous outdoor kitchen and plenty of room for dining as well.
The flooring is Ivory Travertine pavers from QDI and the ceiling is a prestained tongue and groove from Woodtone. The stone on the columns and kitchen is a stacked stone from MSI Stone.
All appliances are from RCS - grill, fridge, storage drawers and a great venthood with a beautiful granite countertop from Allied Stone.
Photographer credit: Stephen Murphey @Snappointmedia
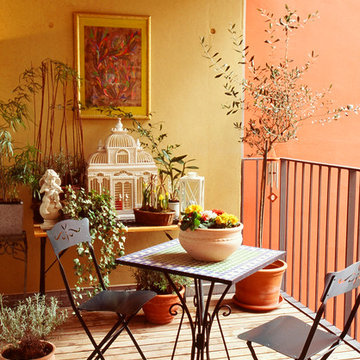
ダイニングとキッチンに囲まれたバルコニーからはコンドミニアムの中庭が見えます。壁はアースカラー、季節の花やオリーブ等を配し、エンジェルやウインドチャイムをアクセントに。
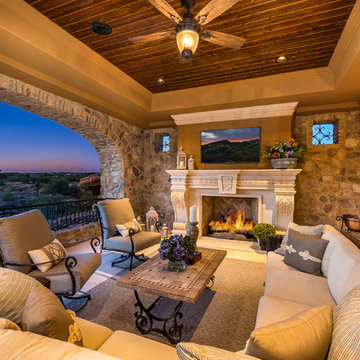
World Renowned Architecture Firm Fratantoni Design created this beautiful home! They design home plans for families all over the world in any size and style. They also have in-house Interior Designer Firm Fratantoni Interior Designers and world class Luxury Home Building Firm Fratantoni Luxury Estates! Hire one or all three companies to design and build and or remodel your home!
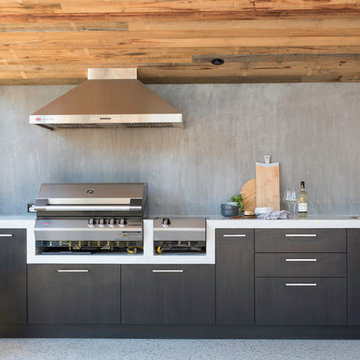
Remember the gorgeous Scandinavian-style kitchen transformation we completed for the Ferguson family recently? We promised we would be sharing more, and here it is!
In addition to the über cool modern kitchen, the team at Kitchen Craftsmen also worked to create an outdoor space perfect for entertaining, from summer BBQs to winter nights enjoying a wine. Using distinctive Polytec ‘Black Wenge Matt’ for the doors, and the same durable Polytec ‘Graphite Grey Createc’ cabinetry that was used throughout the kitchen, this alfresco kitchen is perfect for even the messiest BBQ king. There’s even a built in wine fridge!
Love the look of this alfresco kitchen? Learn more about upgrading your alfresco, no matter your budget or style: https://www.kitchencraftsmen.com.au/kitchen/alfresco-range/
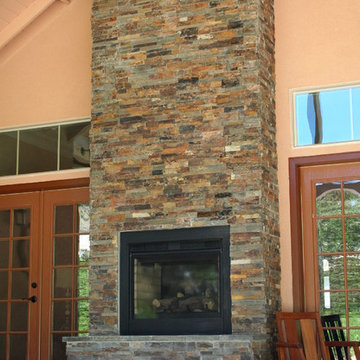
Outdoor Fireplace with Natural Stone Veneer Panels. Stone is MG Stone in Copper.
Photo: Chris Gonzalez, South County Rockery
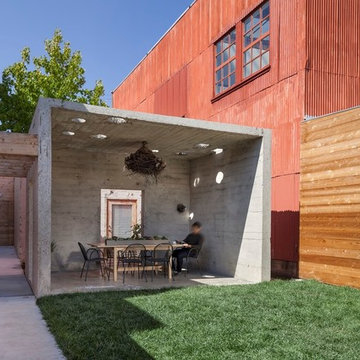
Reimagined as a quiet retreat on a mixed-use Mission block, this former munitions depot was transformed into a single-family residence by reworking existing forms. A bunker-like concrete structure was cut in half to form a covered patio that opens onto a new central courtyard. The residence behind was remodeled around a large central kitchen, with a combination skylight/hatch providing ample light and roof access. The multiple structures are tied together by untreated cedar siding, intended to gradually fade to grey to match the existing concrete and corrugated steel.
703 Billeder af orange gårdhave
11
