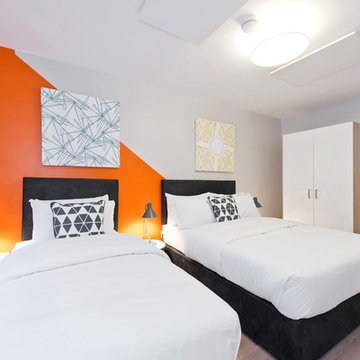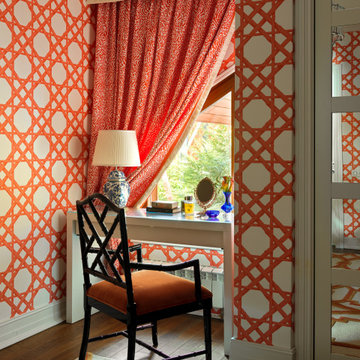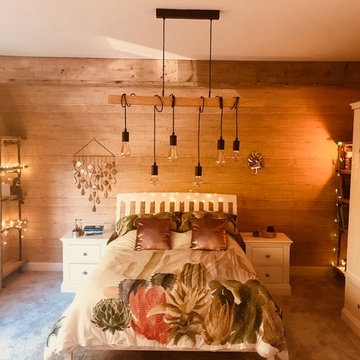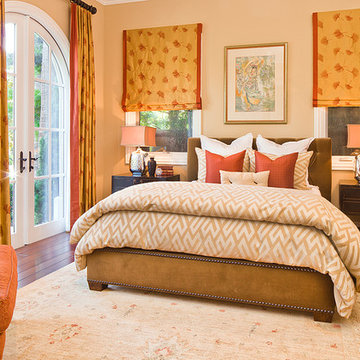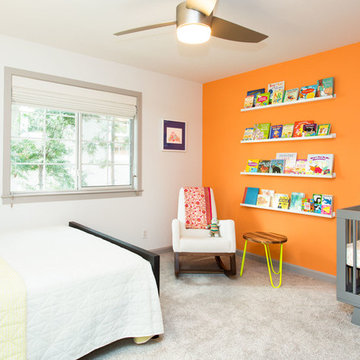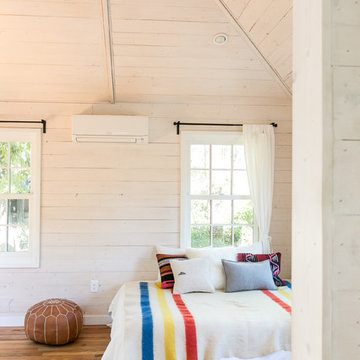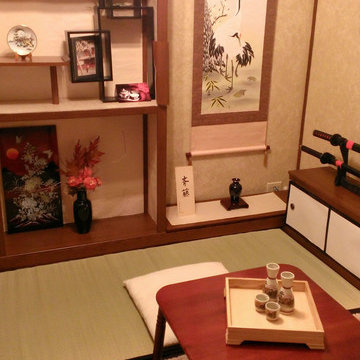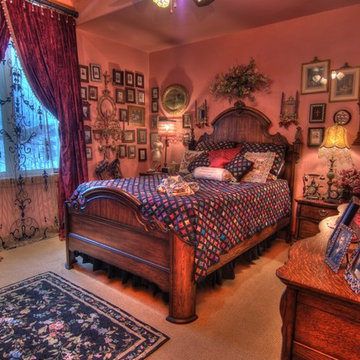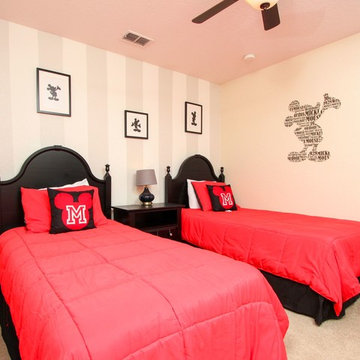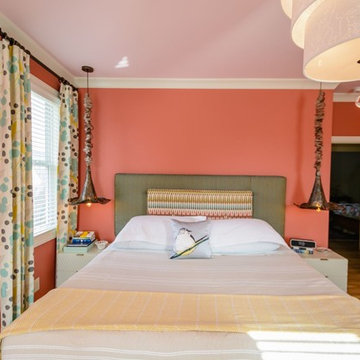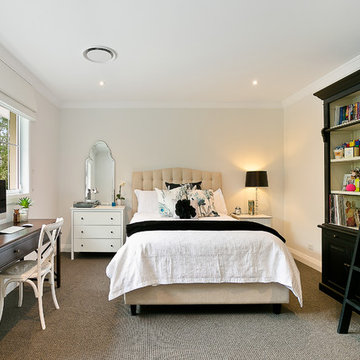912 Billeder af orange gæsteværelse
Sorteret efter:
Budget
Sorter efter:Populær i dag
101 - 120 af 912 billeder
Item 1 ud af 3
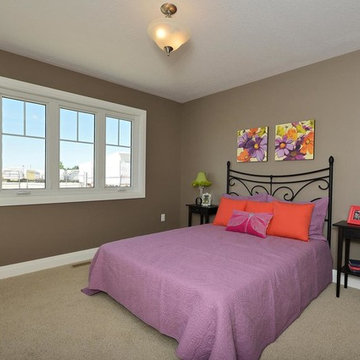
Walk in from the welcoming covered front porch to a perfect blend of comfort and style in this 3 bedroom, 3 bathroom bungalow. Once you have seen the optional trim roc coffered ceiling you will want to make this home your own.
The kitchen is the focus point of this open-concept design. The kitchen breakfast bar, large dining room and spacious living room make this home perfect for entertaining friends and family.
Additional windows bring in the warmth of natural light to all 3 bedrooms. The master bedroom has a full ensuite while the other two bedrooms share a jack-and-jill bathroom.
Factory built homes by Quality Homes. www.qualityhomes.ca
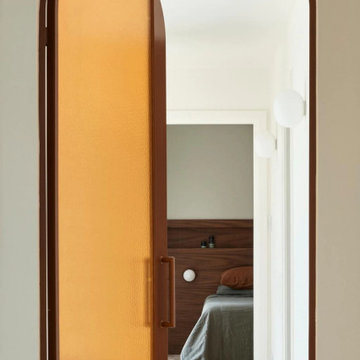
A mid-century modern home renovation using earthy tones and textures throughout with a pop of colour and quirky design features balanced with strong, clean lines of modem and minimalist design.
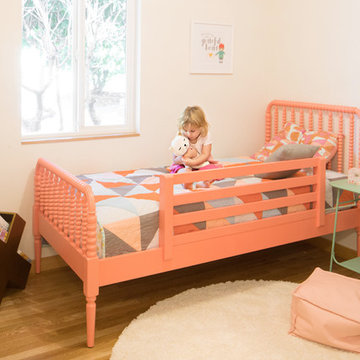
Winner of the 2018 Tour of Homes Best Remodel, this whole house re-design of a 1963 Bennet & Johnson mid-century raised ranch home is a beautiful example of the magic we can weave through the application of more sustainable modern design principles to existing spaces.
We worked closely with our client on extensive updates to create a modernized MCM gem.
Extensive alterations include:
- a completely redesigned floor plan to promote a more intuitive flow throughout
- vaulted the ceilings over the great room to create an amazing entrance and feeling of inspired openness
- redesigned entry and driveway to be more inviting and welcoming as well as to experientially set the mid-century modern stage
- the removal of a visually disruptive load bearing central wall and chimney system that formerly partitioned the homes’ entry, dining, kitchen and living rooms from each other
- added clerestory windows above the new kitchen to accentuate the new vaulted ceiling line and create a greater visual continuation of indoor to outdoor space
- drastically increased the access to natural light by increasing window sizes and opening up the floor plan
- placed natural wood elements throughout to provide a calming palette and cohesive Pacific Northwest feel
- incorporated Universal Design principles to make the home Aging In Place ready with wide hallways and accessible spaces, including single-floor living if needed
- moved and completely redesigned the stairway to work for the home’s occupants and be a part of the cohesive design aesthetic
- mixed custom tile layouts with more traditional tiling to create fun and playful visual experiences
- custom designed and sourced MCM specific elements such as the entry screen, cabinetry and lighting
- development of the downstairs for potential future use by an assisted living caretaker
- energy efficiency upgrades seamlessly woven in with much improved insulation, ductless mini splits and solar gain
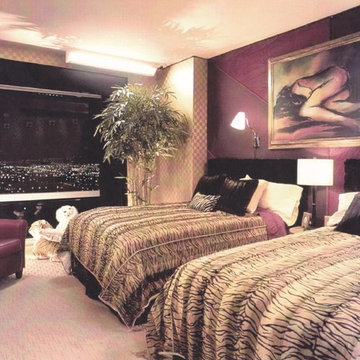
One of 3 Bedrooms. Each Bedroom had a theme, this room being "The Luxurious Room" Using different Animal prints and textures with a custom piece of art to set the mood.
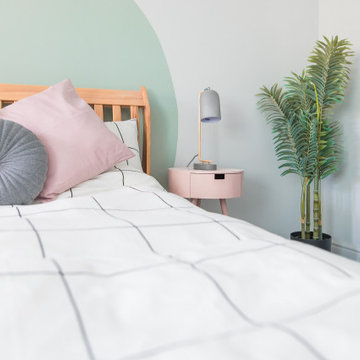
In the larger guest room, I wanted to keep the space light and airy, keeping the space inviting to the many visitors who will stay in this room. The joyful pastel colours bring lightness and style.
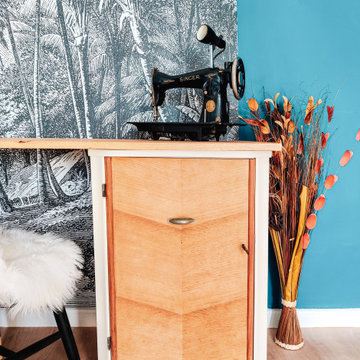
Mettre en valeur un élément qui au début était caché et en faire un point fort et la base même du concept de la pièce.
Cette ancienne chambre deviens désormais un espace dédié au repos, à la
lecture et à la relaxation avec les principes des ateliers de coutures d'antan.
Un lieu qui associera nostalgie et modernité et qui donnera une sensation réconfortante et enveloppante.
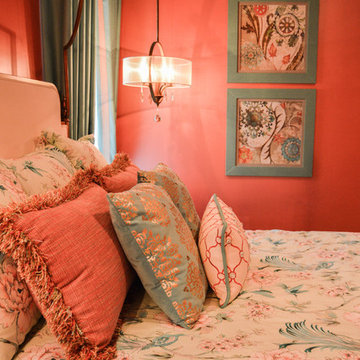
A transitional space for a young girl becoming a young lady. Bright color on the wall create a perfect canvas for the light blue and aqua curtains and bedding. A white wool rug gives some texture and depth to the space and has a hint of coral in it to pull it all together. Mini chandeliers are placed in lieu of table lamps.
Photo Credit: Laura Alleman
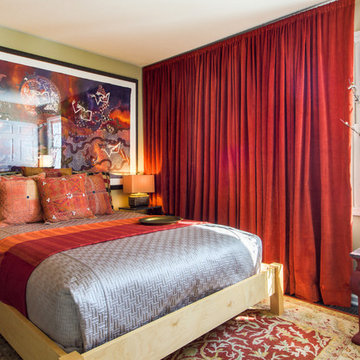
Jeff McCutcheon
We used the guest rooms to express more vibrant and moving color schemes. The batiques on the two guest room walls are focal points and compositional anchors
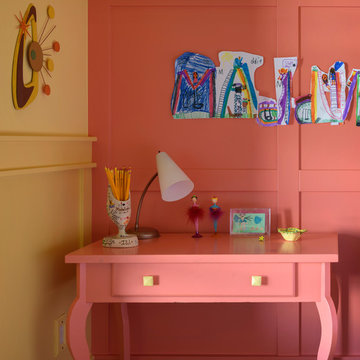
A vintage desk transformed with paint for a little girl's room. This young client selected her favorite colors. Builders special wall trim transformed with color. Photo by Aaron Leitz
912 Billeder af orange gæsteværelse
6
