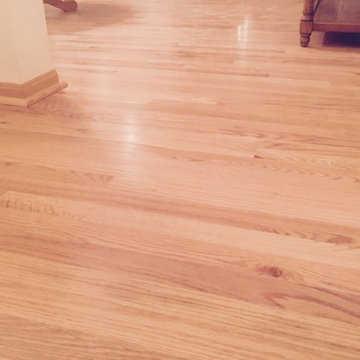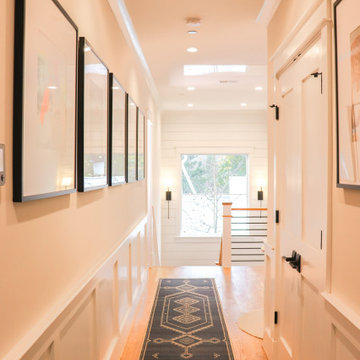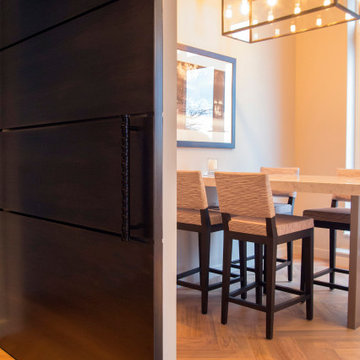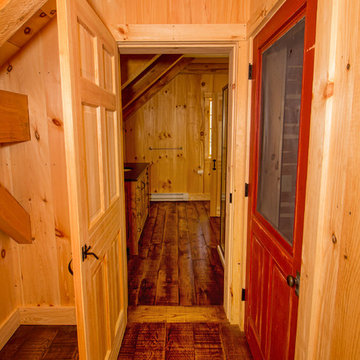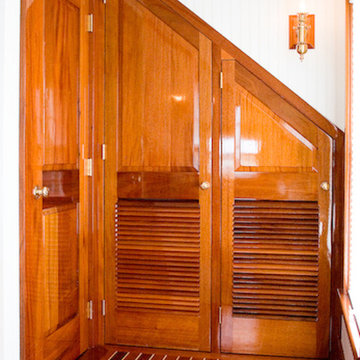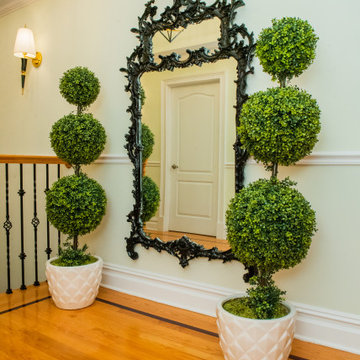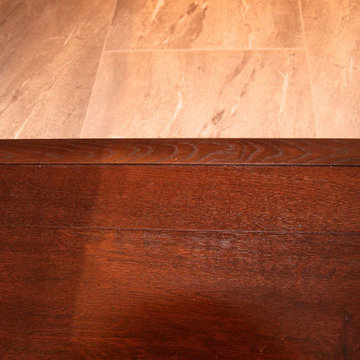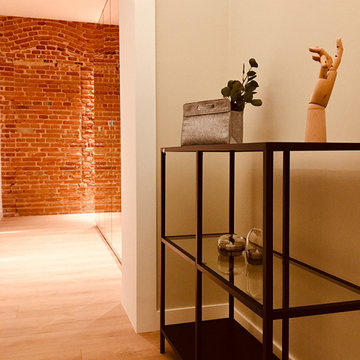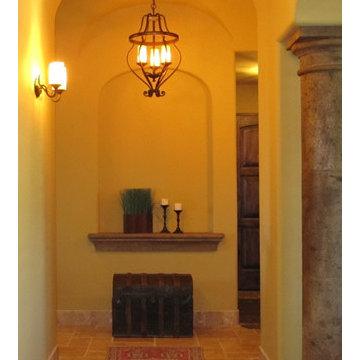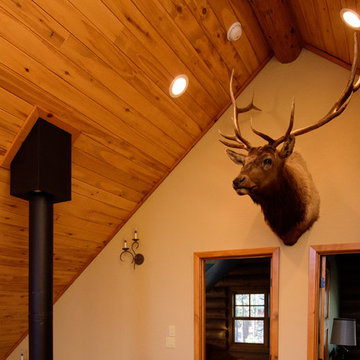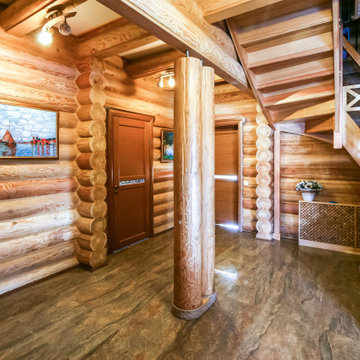257 Billeder af orange gang
Sorteret efter:
Budget
Sorter efter:Populær i dag
161 - 180 af 257 billeder
Item 1 ud af 3
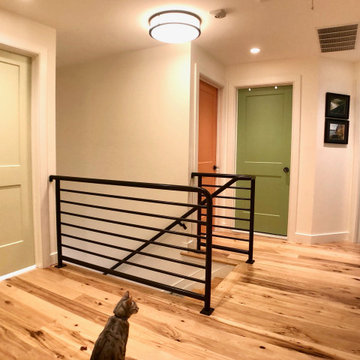
This second floor hallway has each door painted a different color to lend a playful aspect to the space.
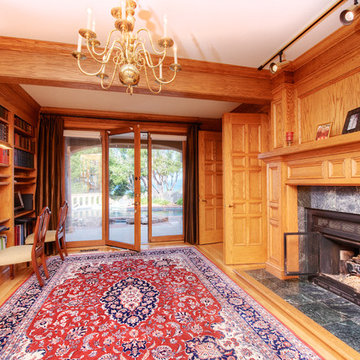
Located on a private quiet cul-de-sac on 0.6 acres of mostly level land with beautiful views of San Francisco Bay and Richmond Bridges, this spacious 6,119 square foot home was expanded and remodeled in 2010, featuring a 742 square foot 3-car garage with ample storage, 879 square foot covered outdoor limestone patios with overhead heat lamps, 800+ square foot limestone courtyard with fire pit, 2,400+ square foot paver driveway for parking 8 cars or basket ball court, a large black pool with hot tub and water fall. Living room with marble fireplace, wood paneled library with fireplace and built-in bookcases, spacious kitchen with 2 Subzero wine coolers, 3 refrigerators, 2 freezers, 2 microwave ovens, 2 islands plus eating bar, elegant dining room opening into the covered outdoor limestone dining patio; luxurious master suite with fireplace, vaulted ceilings, slate balconies with decorative iron railing and 2 custom maple cabinet closets; master baths with Jacuzzi tub, steam shower and electric radiant floors. Other features include a gym, a pool house with sauna and half bath, an office with separate entrance, ample storage, built-in stereo speakers, alarm and fire detector system and outdoor motion detector lighting.
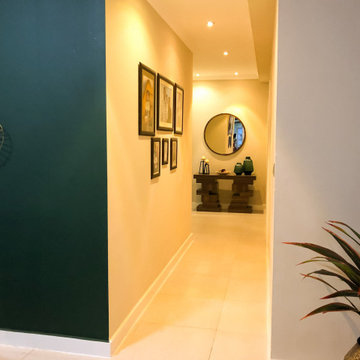
Fully lite corridor. Focus on the details; floor, false ceiling, skirting, color blending and furniture...
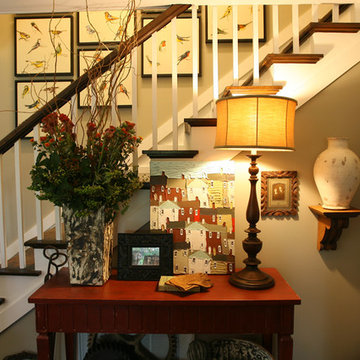
Designed by Nathan Taylor and J. Kent Martin of Obelisk Home - Photos by Kevin White
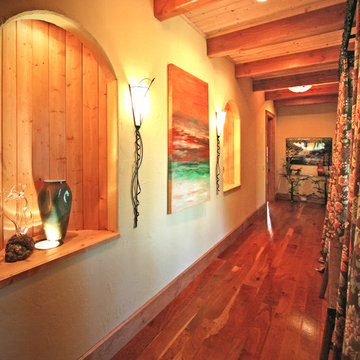
A custom designed timber frame home, with craftsman exterior elements, and interior elements that include barn-style open beams, hardwood floors, and an open living plan. The Meadow Lodge by MossCreek is a beautiful expression of rustic American style for a discriminating client.
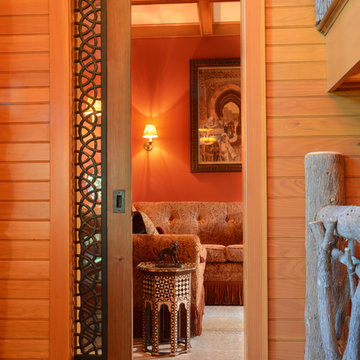
a rustic hallway lined with birch bark leading to an upstairs bedroom. Highlighted by custom designed light pendants in mica with fern appliques
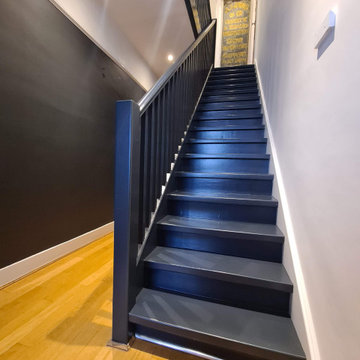
Complete hallway transformation- included floor and steps and decoarting. From dust-free sanding air filtration to hand painting steps and baniister. All walls and ceilings have been decorated in durable paint. All work is carried out by www.midecor.co.uk while clients beenon holiday.
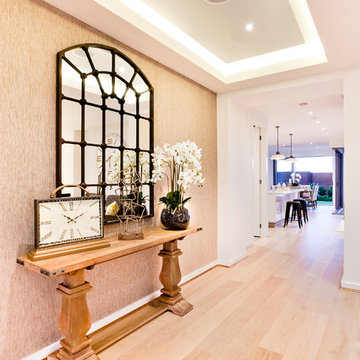
Hall de entrada de grandes dimensiones con aspecto acogedor y techo a doble atura e iluminación Led
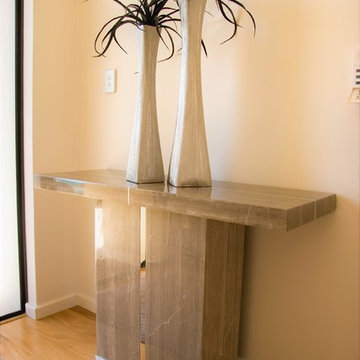
This Italian marble console with perfect proportions and metallic strip detail, is the answer for the narrow entrance hall of this modern home. On it a pair of tall silver vases topped with faux succulents in black soften the look and set the tone for this long hallway.
Interior design - Despina Design
Photography- Pearlin Design and Photography
Console- Interior Design Elements
257 Billeder af orange gang
9
