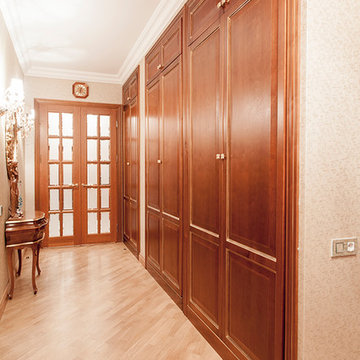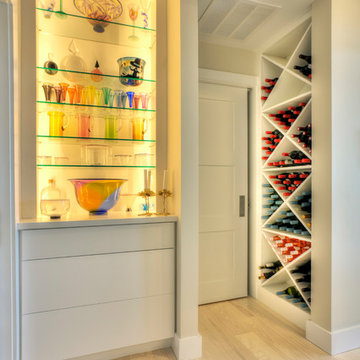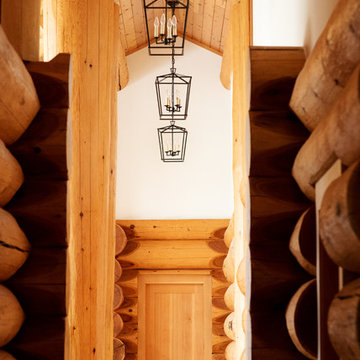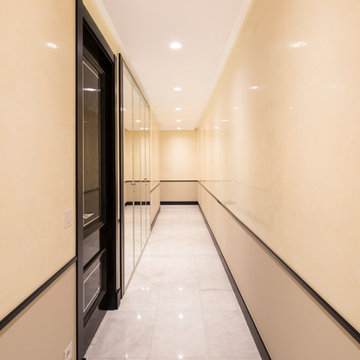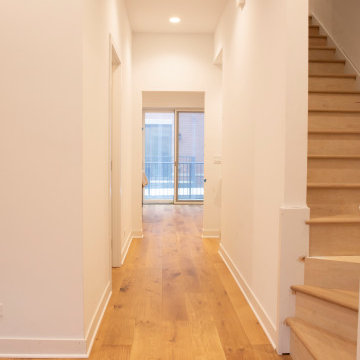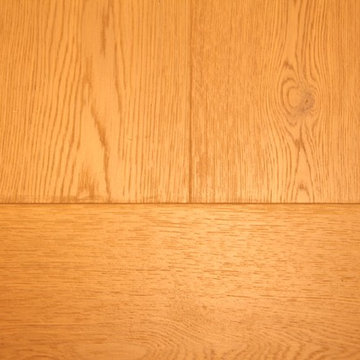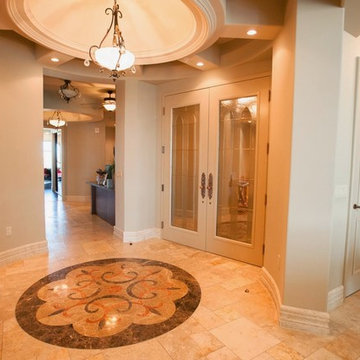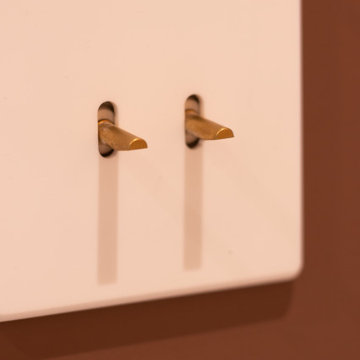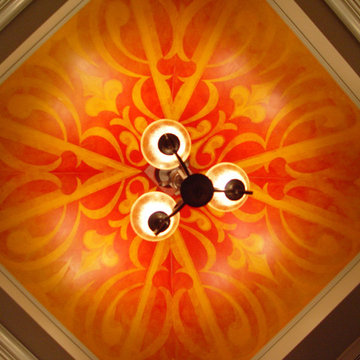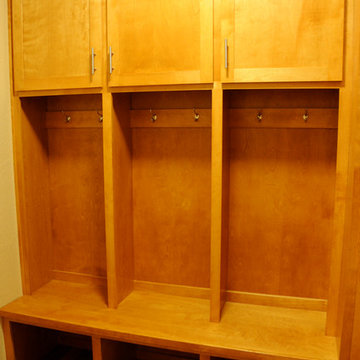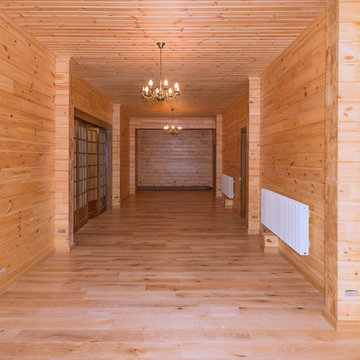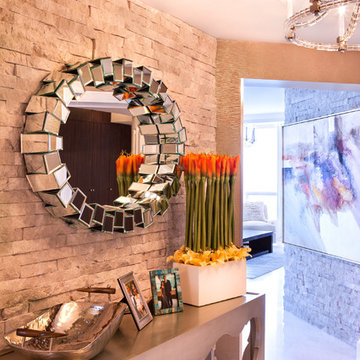257 Billeder af orange gang
Sorteret efter:
Budget
Sorter efter:Populær i dag
121 - 140 af 257 billeder
Item 1 ud af 3
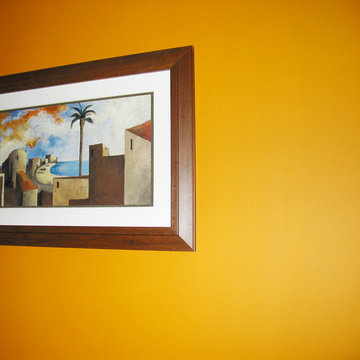
This accent wall is painted in Sunflower Yellow and upon it is hung a framed, desert landscape. These touches add warmth to a cool, industrial space located in a northern climate. Industrial Loft Home, Seattle, WA. Belltown Design. Photography by Paula McHugh
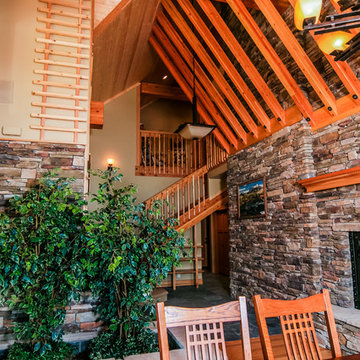
View of the hall way and stairs leading to the second floor. Beautiful wood beams, timber framing and complimentary cultured stone wall.
Big Sky Builders of Montana, inc.
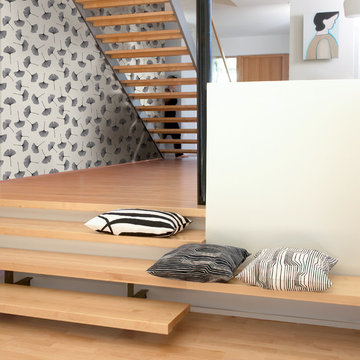
Wallpaper by Marimekko. Available at NewWall.com | The Biloba pattern was designed by Kristina Isola and named after Ginko Biloba, or the “maidentree” native to China and completely unique, with no close relative species. With numerous culinary and medicinal benefits, the fanned biloba leaf is often considered a symbol of good health and happiness.
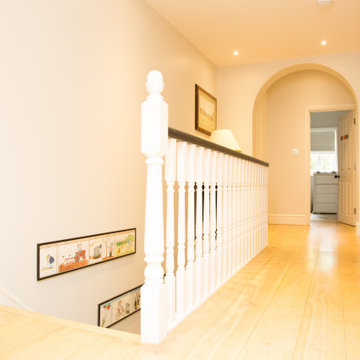
a skylight allows natural light into this hallway landing. A series of pictures along one wall draws your eye from one end to the other. The frame colour complement the metallic feature victorian radiator
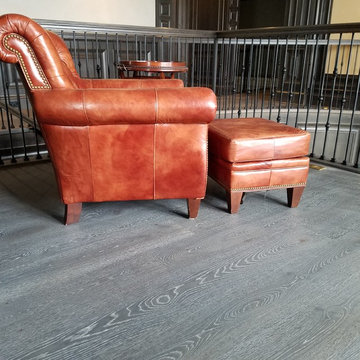
Castle Bespoke Chateau grade, fumed and treated with Rubio Monocoat. 3/4" x 8" x up to 10' long (50%). Thick wear layer with as much sanding as a solid plank. OK to direct glue over concrete.

A useful art gallery in your own home. A wonderful place to display those priceless works of art.
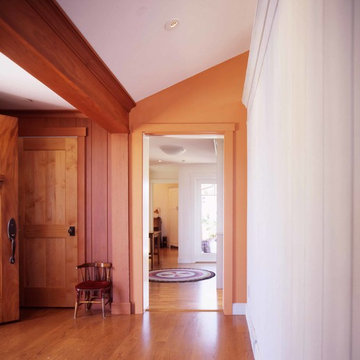
Tom Story | This family beach house and guest cottage sits perched above the Santa Cruz Yacht Harbor. A portion of the main house originally housed 1930’s era changing rooms for a Beach Club which included distinguished visitors such as Will Rogers. An apt connection for the new owners also have Oklahoma ties. The structures were limited to one story due to historic easements, therefore both buildings have fully developed basements featuring large windows and French doors to access European style exterior terraces and stairs up to grade. The main house features 5 bedrooms and 5 baths. Custom cabinetry throughout in built-in furniture style. A large design team helped to bring this exciting project to fruition. The house includes Passive Solar heated design, Solar Electric and Solar Hot Water systems. 4,500sf/420m House + 1300 sf Cottage - 6bdrm
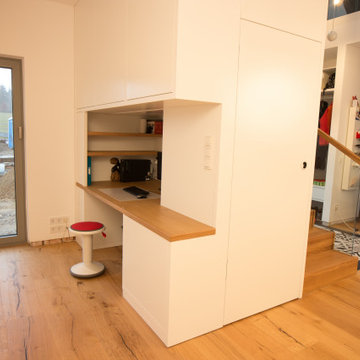
Bei dieser halbgewendelten Treppe im Faltwerkdesign haben wir einen massiven Eichenbelag mit einem filigranen Ganzglasgeländer mit Galerie kombiniert um die Treppe für sich modern und transparent wirken zu lassen. Der Bereich unter dem Antritt ist mit drei Vollauszügen als Schuhschrankeinbau ausgeführt und der Raum unter dem Austritt als Vorratsraum abgetrennt. Die vordere Türfront geht neben dem Austritt direkt in Möbeineinbauten für ein Heimbüro über. Die für den Computerarbeitsplatz notwendige Schreibtischtiefe wird durch das Einrücken der Rückwand bis weit unter die Treppenstufen erzielt.
257 Billeder af orange gang
7
