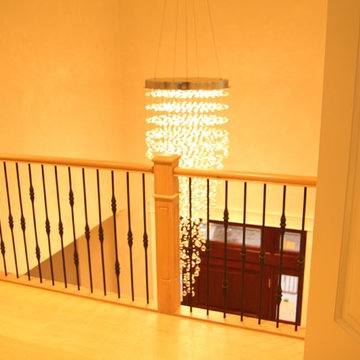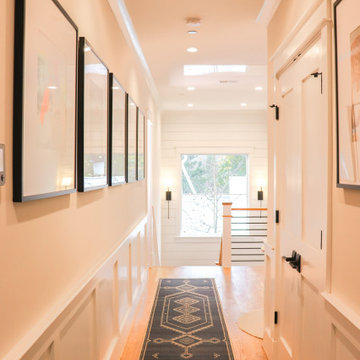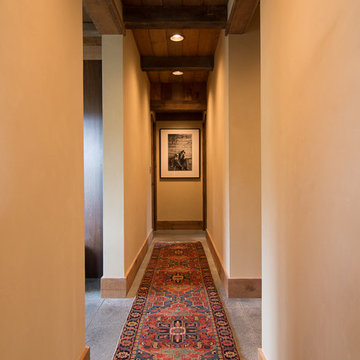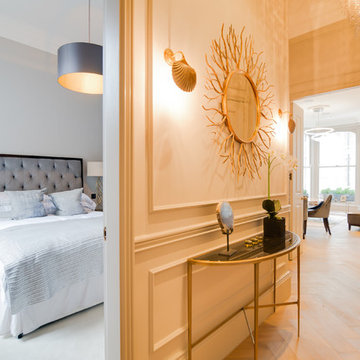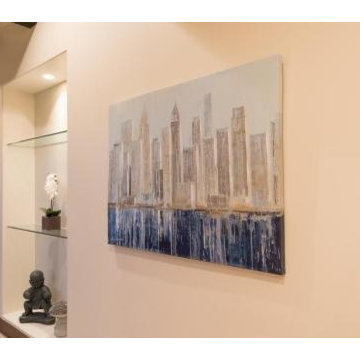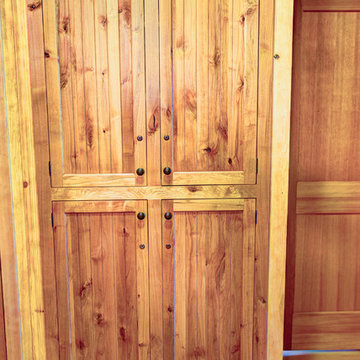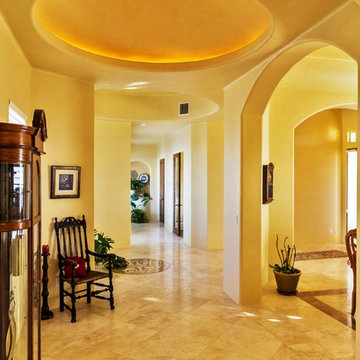Gang
Sorteret efter:
Budget
Sorter efter:Populær i dag
161 - 180 af 257 billeder
Item 1 ud af 3
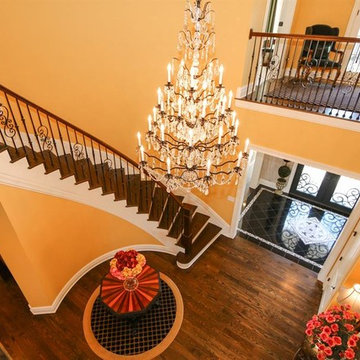
The vaulted entry hall is filled with Old World style in this Long Cove home in Mason, Ohio.
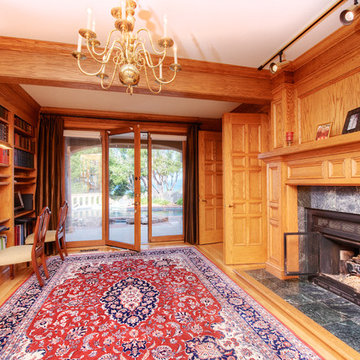
Located on a private quiet cul-de-sac on 0.6 acres of mostly level land with beautiful views of San Francisco Bay and Richmond Bridges, this spacious 6,119 square foot home was expanded and remodeled in 2010, featuring a 742 square foot 3-car garage with ample storage, 879 square foot covered outdoor limestone patios with overhead heat lamps, 800+ square foot limestone courtyard with fire pit, 2,400+ square foot paver driveway for parking 8 cars or basket ball court, a large black pool with hot tub and water fall. Living room with marble fireplace, wood paneled library with fireplace and built-in bookcases, spacious kitchen with 2 Subzero wine coolers, 3 refrigerators, 2 freezers, 2 microwave ovens, 2 islands plus eating bar, elegant dining room opening into the covered outdoor limestone dining patio; luxurious master suite with fireplace, vaulted ceilings, slate balconies with decorative iron railing and 2 custom maple cabinet closets; master baths with Jacuzzi tub, steam shower and electric radiant floors. Other features include a gym, a pool house with sauna and half bath, an office with separate entrance, ample storage, built-in stereo speakers, alarm and fire detector system and outdoor motion detector lighting.
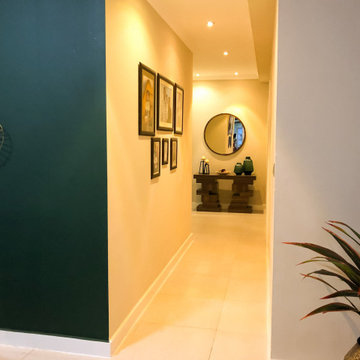
Fully lite corridor. Focus on the details; floor, false ceiling, skirting, color blending and furniture...
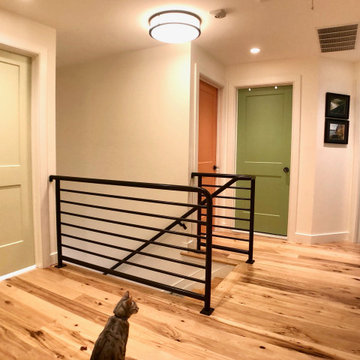
This second floor hallway has each door painted a different color to lend a playful aspect to the space.
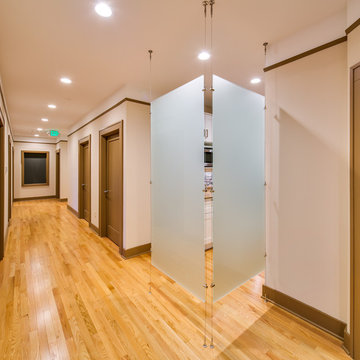
CLT collaborated with Telgenhoff & Oetgen CPA’s to add a 1900 square feet of office, conference, and processing space to the existing 100 year old Tutor Style house/office. CLT used a Bridge Connector that provided a seamless transition between new and old. CLT also used stucco to match the existing building along with lap siding to add texture and color variation. The building flows seamlessly on the interior and exterior thereby avoiding the appearance of a building addition. CLT provided complete design and construction services for this beautiful office addition.
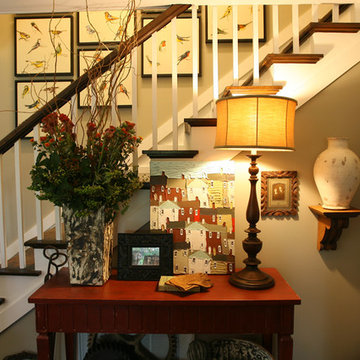
Designed by Nathan Taylor and J. Kent Martin of Obelisk Home - Photos by Kevin White
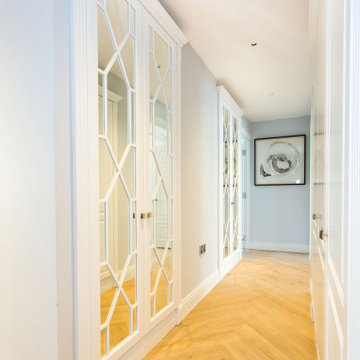
Beautiful herringbone floor, careful detailing on the skirting and woodwork and a lovely light blue wall colour all make for a stylish hallway.. Mirrored wardrobes add interest and light to the space
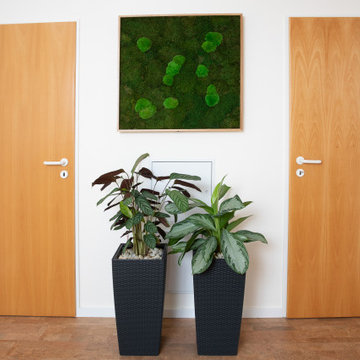
Echtes Moos bringt Natur in die Räume und spielt gleichzeitig Musik, da hier ein hochwertiges Soundsystem integriert ist.
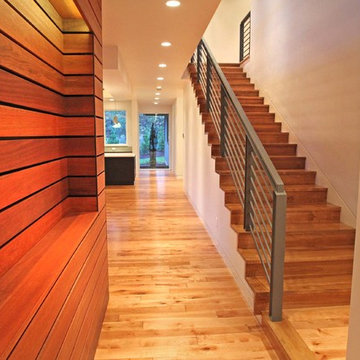
As you walk in on the left is mahogany rain screen wall to hang artwork. On right is a display/book case divider. Open low-rise stairs with wide tread. Window at end of view to back yard, through kitchen.
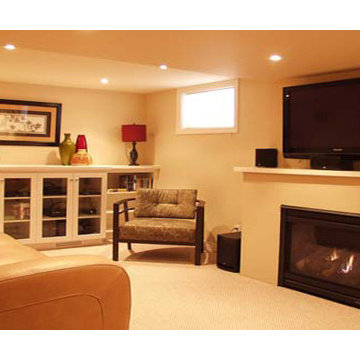
www.remodelormove.com provided a cost estimate of $8,000 for this basement in Kentucky - is that too low or too high?
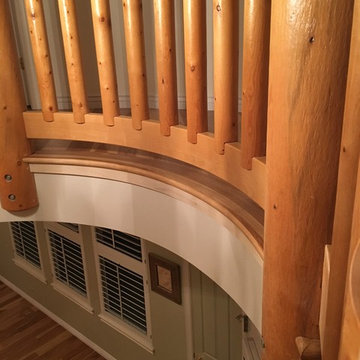
Custom radius nosing around the upstairs hall | This has by far been our most technically challenging house, and I can't be more proud of the work Clay, Matt and Will did! This house had tons of challenges - rounded tile at the entry, rounded upstairs hallway exposed to the downstairs, floor to ceiling posts that intersected our work throughout the home, and very few walls with right angles. Clay Anderson, of Anderson Service, made all of the custom radius pieces for the entry and upstairs hallway, and installed this beautiful staircase. Matt installed the 5" long length casa hickory. Will stained the floor with Nutmeg stain and applied the polyurethane finish. The least challenging part - our wonderful homeowners! Thank you so much for the opportunity to work on your beautiful home!
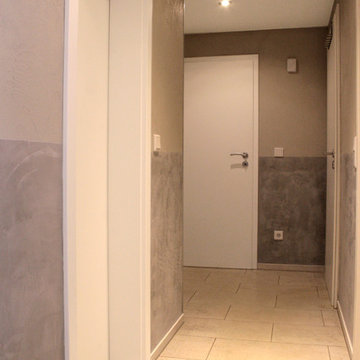
Der Flur wurde mit unserem Kalk System gestrichen ("Badisof").
Unteres Wandelement: Farbton Römisch Schwarz in Polier-Technik.
Oberes Wandelement: Farbton Terra Ancienne in gebürsteter Technik.
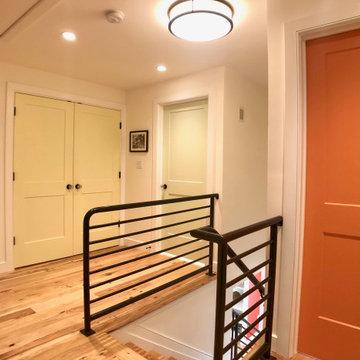
This second floor hallway has each door painted a different color to lend a playful aspect to the space.
9
