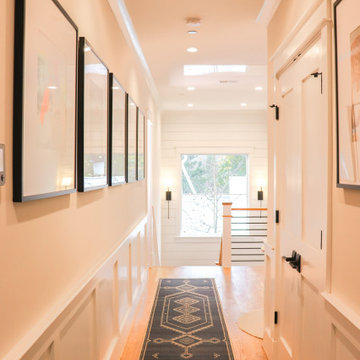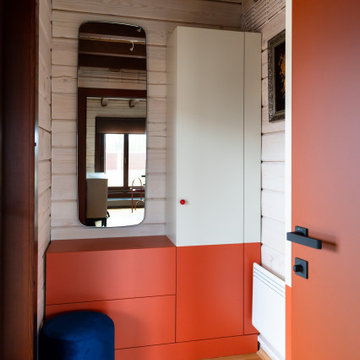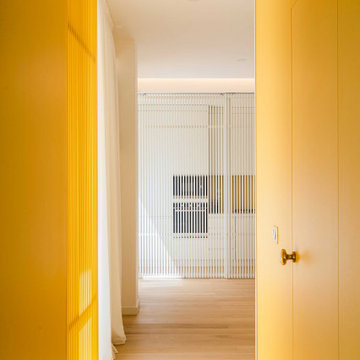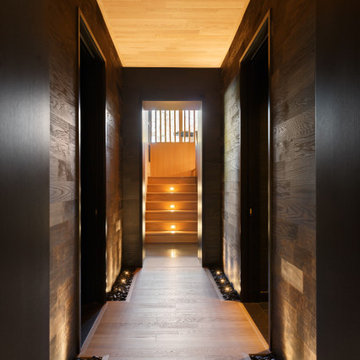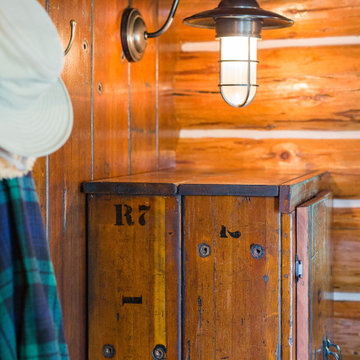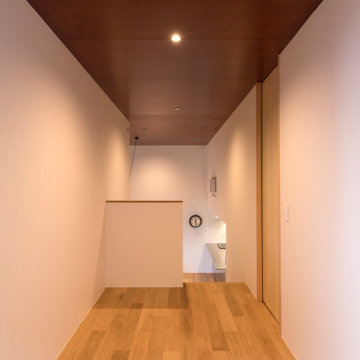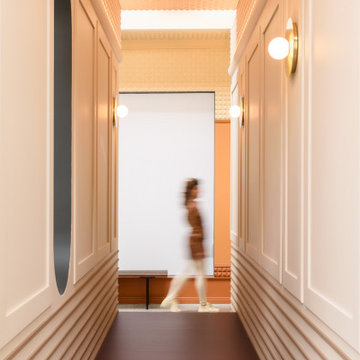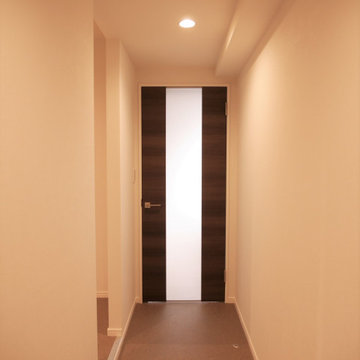47 Billeder af orange gang
Sorteret efter:
Budget
Sorter efter:Populær i dag
1 - 20 af 47 billeder
Item 1 ud af 3
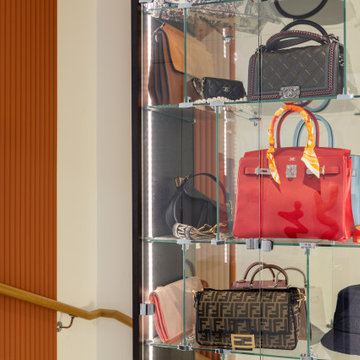
Every girl's dream - this is a bespoke bag display that we have designed to be fitted in the old staircase bannister's place.
Made of solid wood, glass shelves and a wrap-around lighting with a feet switch and lockers.
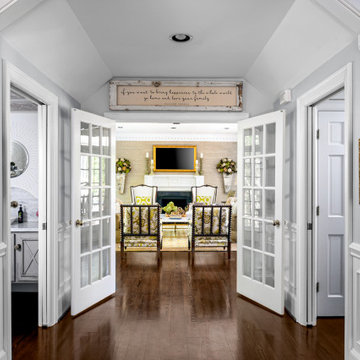
Traditional family room with touches of transitional pieces and plenty of seating space.

Upon Completion
Prepared and Covered all Flooring
Patched all cracks, nail holes, dents, and dings
Sanded and Spot Primed Patches
Painted all Ceilings using Benjamin Moore MHB
Painted all Walls in two (2) coats per-customer color using Benjamin Moore Regal (Matte Finish)
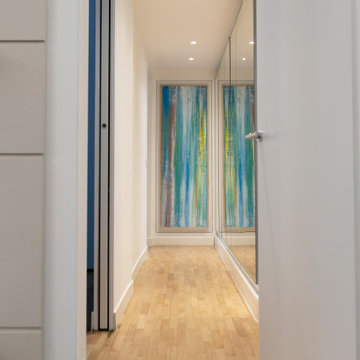
Un’ idea di arredo che miscela il gusto antico a quello moderno, con colori nuovi e tecniche antiche ispirate al mondo dell’informale.Una rielaborazione delle vecchie finiture a “fresco”, trasformate in spennellate pure di colori “a secco”. Una sperimentazione dell’astrattismo riportata come tecnica, un caotico intreccio di segni e colore.
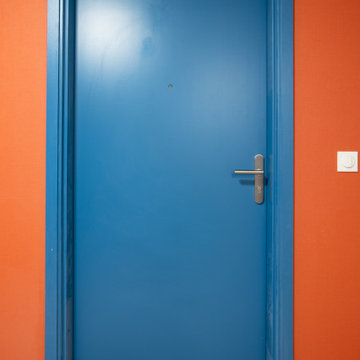
Mise en valeur des parties communes d'un immeuble résidentiel neuf, à Espelette.
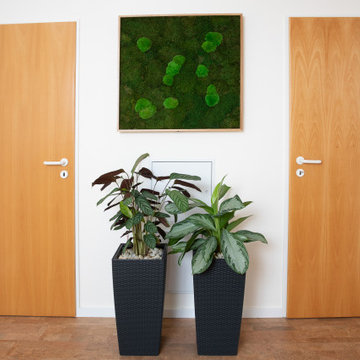
Echtes Moos bringt Natur in die Räume und spielt gleichzeitig Musik, da hier ein hochwertiges Soundsystem integriert ist.
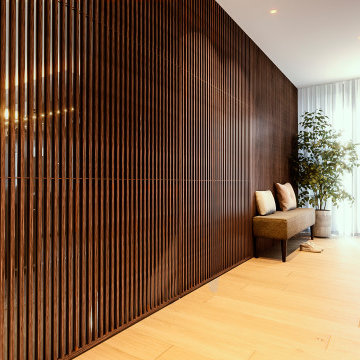
Progetto d’interni di un’abitazione di circa 240 mq all’ultimo piano di un edificio moderno in zona City Life a Milano. La zona giorno è composta da un ampio living con accesso al terrazzo e una zona pranzo con cucina a vista con isola isola centrale, colonne attrezzate ed espositori. La zona notte consta di una camera da letto master con bagno en-suite, armadiatura walk-in e a parete, una camera da letto doppia con sala da bagno e una camera singola con un ulteriore bagno.
47 Billeder af orange gang
1
