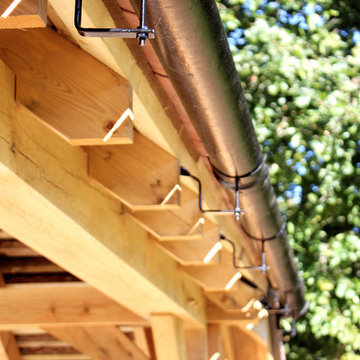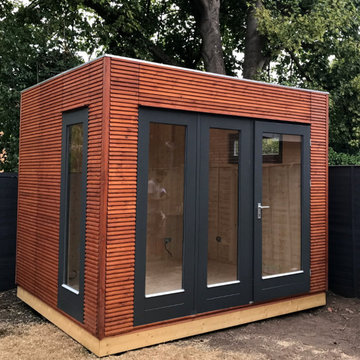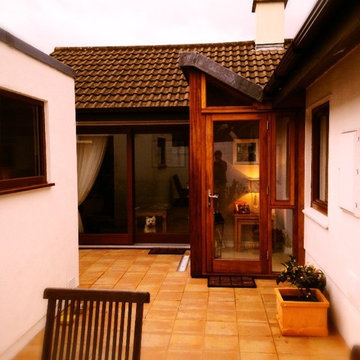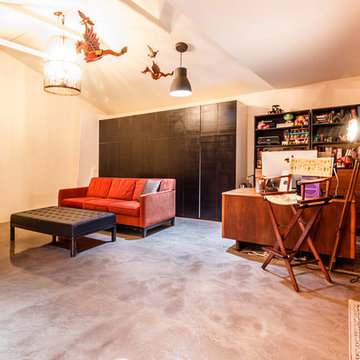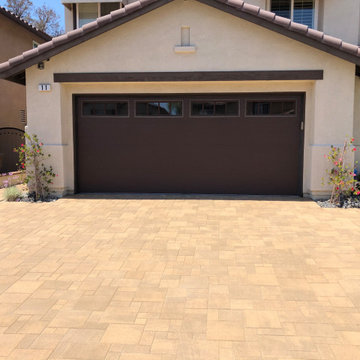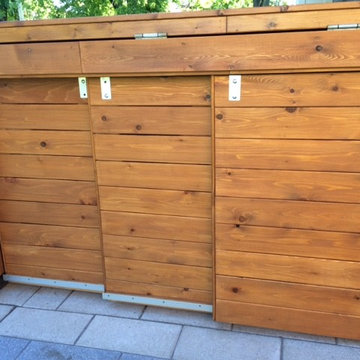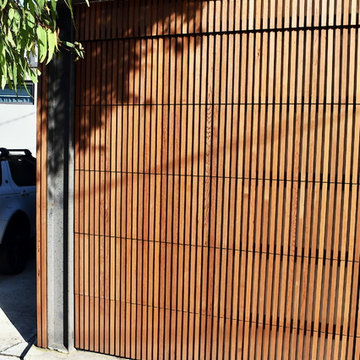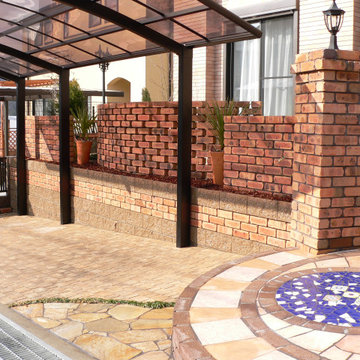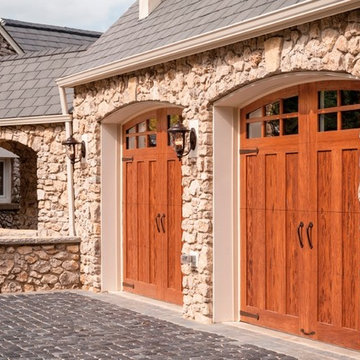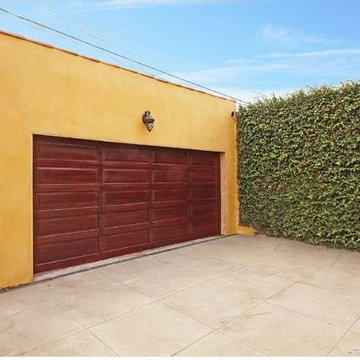94 Billeder af orange garage og skur
Sorteret efter:
Budget
Sorter efter:Populær i dag
21 - 40 af 94 billeder
Item 1 ud af 3
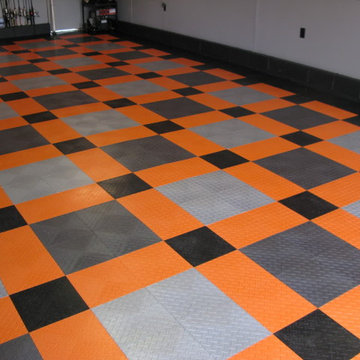
The ultimate man cave garage makeover done with the Harley Davidson theme in orange, black and grey flooring tiles made by RaceDeck. Garage was designed with plenty of storage cabinets in powder coated gray, tall cabinets, bases and a few upper cabinets. Customer uses his garage for entertaining the motorcycle club, family and friends. This is a 4 car garage located in Columbus, Ohio.
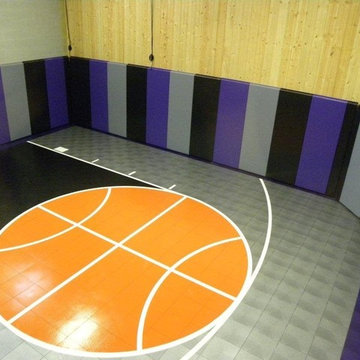
Fully functioning garage turned into basketball sport court with custom colors and accessories.
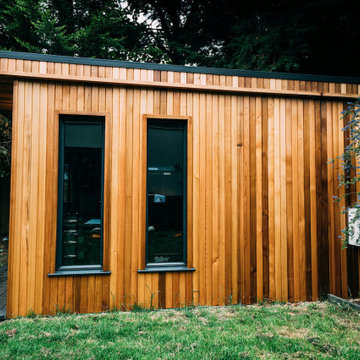
A bespoke built Garden Room Gym in Weybridge Surrey.
The room was complimented with Canadian Redwood Cedar and 3 leaf bifold doors.
Free weight machines
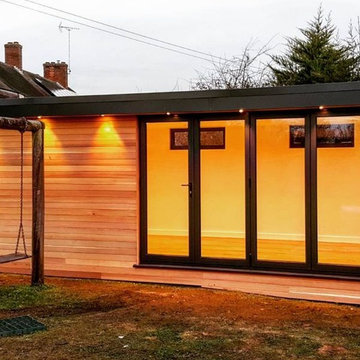
Standing at a proud 7m x 3.6m, this sizeable studio also benefits from an additional 2.8m x 1.4m shower room set to the left elevation, again adding flexibility to the finished build.
The modern design features 4-door bifolds to the front, with 3 vertical windows to the side, providing plenty of light and making the most of the garden’s breath-taking views across the Cotswolds. In summer time, the family can throw back the bifold doors to allow the studio and garden to work as one harmonious space.
Further windows have also been cleverly positioned with the inclusion of a floor-to-ceiling corner window on the left elevation, positioned to ‘soften’ the corner, which is in direct view of the house. Two extra additional opening windows to the rear allow even more light to come into the studio, as well as plenty of ventilation.
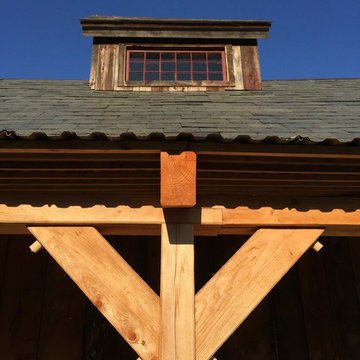
Photography by Andrew Doyle
This Sugar House provides our client with a bit of extra storage, a place to stack firewood and somewhere to start their vegetable seedlings; all in an attractive package. Built using reclaimed siding and windows and topped with a slate roof, this brand new building looks as though it was built 100 years ago. True traditional timber framing construction add to the structures appearance, provenance and durability.

Is it a garage -- or a Man Cave? freedomRail drawers and shelving off the floor and out of the way. Add some storage cabinets above, wire wall grids for tools and sports gear - and you've got the makings of a perfect hang-out.
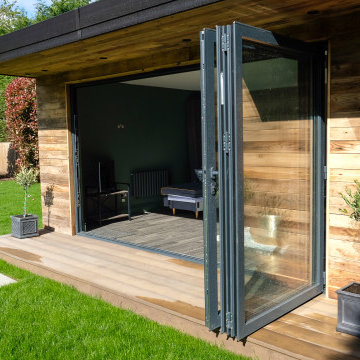
The reclaimed wood cladding really works well against the natural background and changes colour through the seasons and different lights of the day.
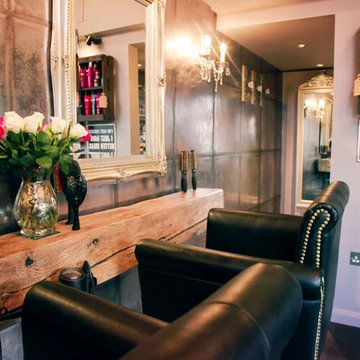
The finished interior.
Our client wanted to run an exclusive hair and beauty salon from her home, and needed a premises to fit. We created a stunning space from an existing garden room with a refurbishment project. The results were so good that The Shed has been featured in a national magazine.
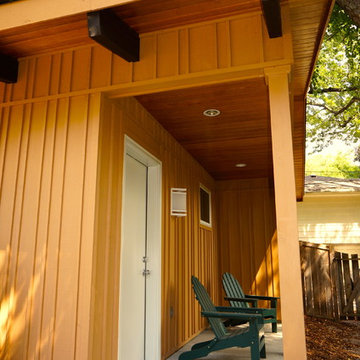
Updated photos of this project designed by Rehkamp Larson Architects. Photos by Greg Schmidt.
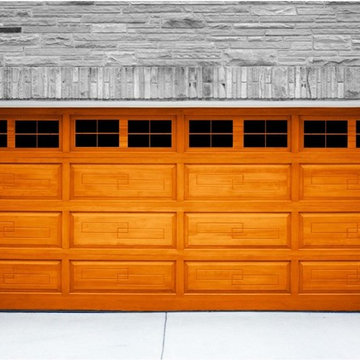
The garage door had been repainted 5 times prior with 3 different coats of primer. Had to have paint stripper applied and then a complete sanding job from 150 down to 220. Can't replace a wood door (PRICELESS)
94 Billeder af orange garage og skur
2
