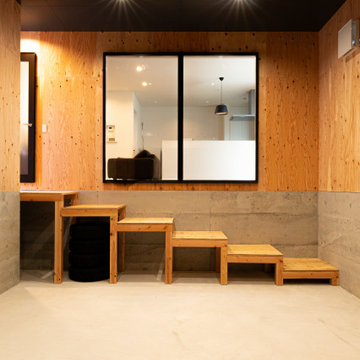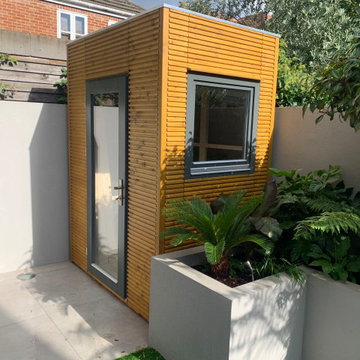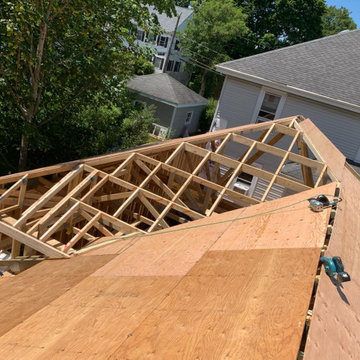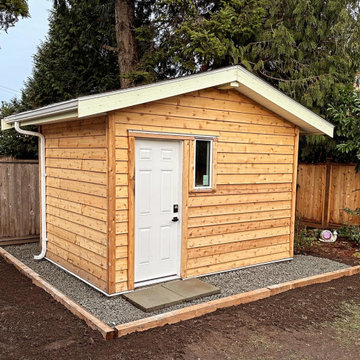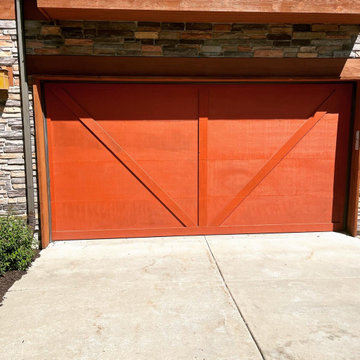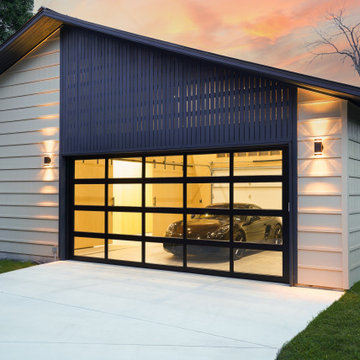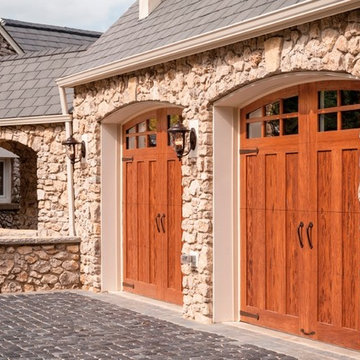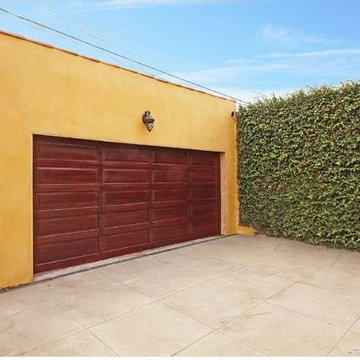94 Billeder af orange garage og skur
Sorteret efter:
Budget
Sorter efter:Populær i dag
41 - 60 af 94 billeder
Item 1 ud af 3
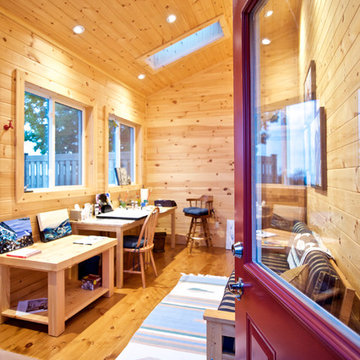
Major renovation including 4 additions, completely new inside and out, new accessory building, complete landscape overhaul.
This project started with the approval of 6 minor variances in order to accommodate the new plan & accessory building. Working with our exceptional clients, we were able to successfully complete this major transformation both inside and out. This year-round, waterfront oasis will be enjoyed by family and friends for years to come.
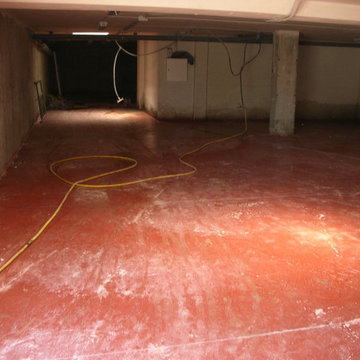
Pavimento continuo de hormigón en masa, con juntas, de 10 cm de espesor, realizado con hormigón fabricado en central; tratado superficialmente con capa de rodadura para pavimento de hormigón color rojo, compuesto de cemento, áridos de sílice, aditivos orgánicos y pigmentos, espolvoreado manualmente sobre el hormigón aún fresco y posterior fratasado mecánico de toda la superficie hasta conseguir que el mortero quede totalmente integrado en el hormigón. Incluso colocación y retirada de encofrados, ejecución de juntas de construcción; emboquillado o conexión de los elementos exteriores (cercos de arquetas, sumideros, botes sifónicos, etc.) de las redes de instalaciones ejecutadas bajo el pavimento; extendido, regleado y aplicación de aditivos. Sin incluir la ejecución de la base de apoyo ni la de las juntas de dilatación y de retracción.
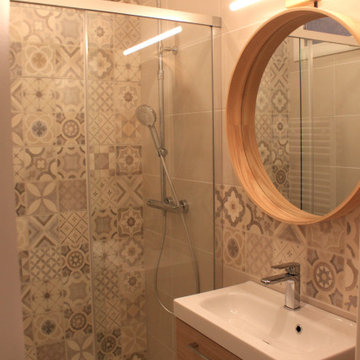
transformation d'un ancien garage et aménagement d'un chambre d'appoint avec petite salle de bain, rénovation des soles et murs. Création d'un porte de garage en ossature bois isolée, avec fenêtre et porte, en place de la porte de garage ancienne.
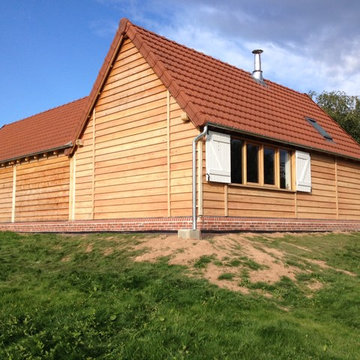
Near the eastern edge of Burgundy in sunny France the weather can go from a deep bake in summer to crisp cold during winter. The performance of this oak frame eco-build was a paramount consideration, with insulation and air-tightness close to Passivhaus levels. We think the Oak Frame looks pretty good too, what do you think?
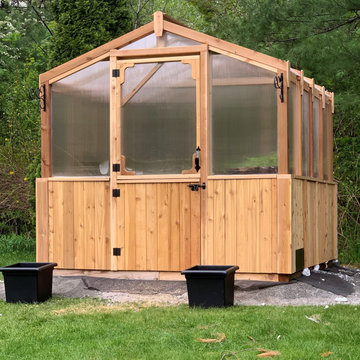
Easy to assemble and made with Western Red Cedar, known for its beauty, strength, and durability. Plants like tomatoes and peppers can be planted early in the greenhouse and later moved out to your garden so you can get an early jump on your growing season.
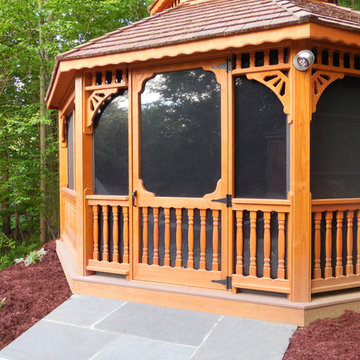
- 18' Wood Octagon Gazebo
- Redwood Stain
- Cedar Shakes
- EZ Breeze Windows
- Double High Pitched Roof
- 2” x 3” Turned Railings
- Decorative Braces
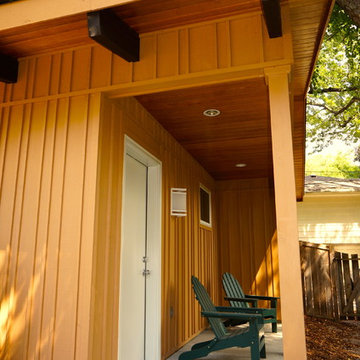
Updated photos of this project designed by Rehkamp Larson Architects. Photos by Greg Schmidt.
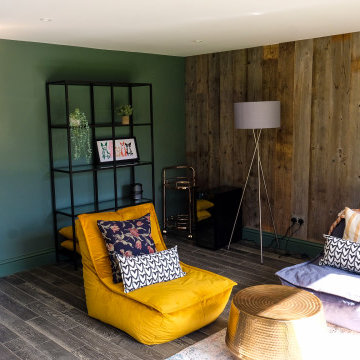
The client chose farrow and Ball paint which complimented the Reclaimed wood internal cladding as a feature wall
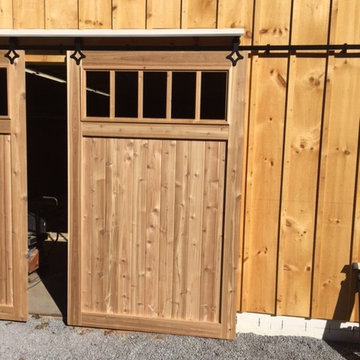
Cedar sliding barn doors by AJS Remodeling Co. custom made to fit a 10' wide opening. Steel track for rollers with custom made brackets fabricated by Joe Polashock in New Suffolk, NY.
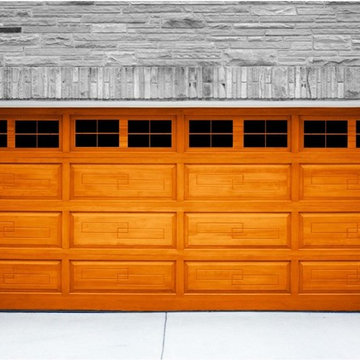
The garage door had been repainted 5 times prior with 3 different coats of primer. Had to have paint stripper applied and then a complete sanding job from 150 down to 220. Can't replace a wood door (PRICELESS)
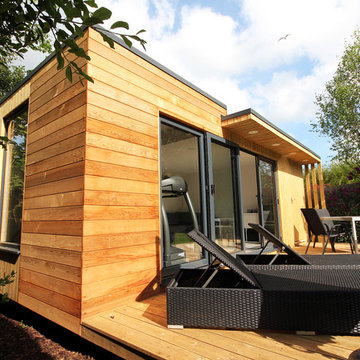
The design of this garden building has even been appreciated by our competition, not to mention the owners and their friends. With a two level roof and mix of cedar and redwood cladding this construction looks amazing at the bottom of a large and beautifully maintained garden in Hove.
The taller part is a gym, where you have good ceiling clearance for running on a treadmill, and the lower part is a playroom and summerhouse for the family and children. To the right there is a large storage space that fits all their garden toys.
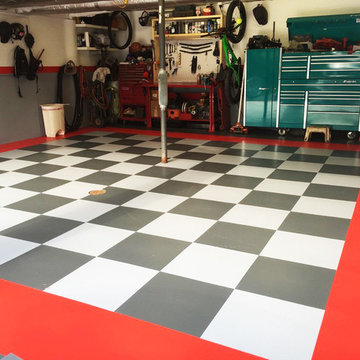
You're not ordinary, why should your garage be?
Pictured: Red, Light Gray, Anthracite
94 Billeder af orange garage og skur
3
