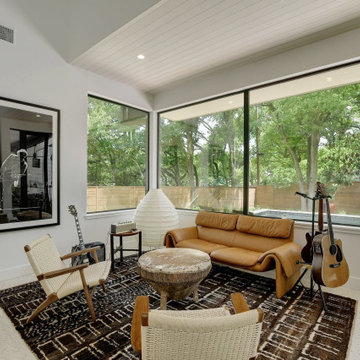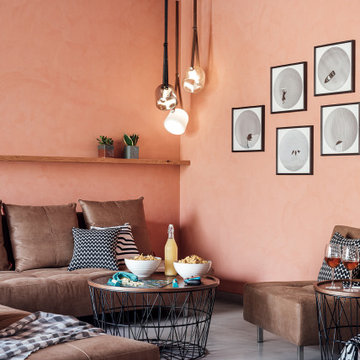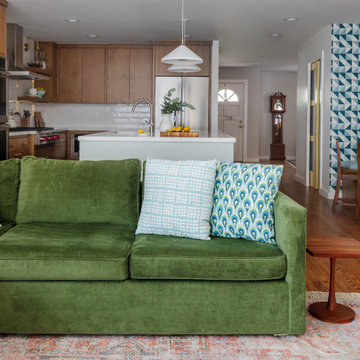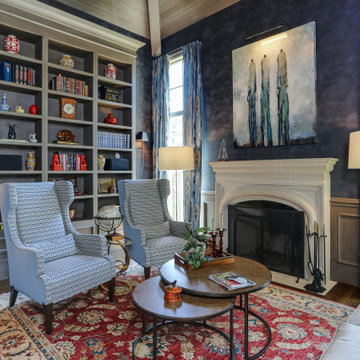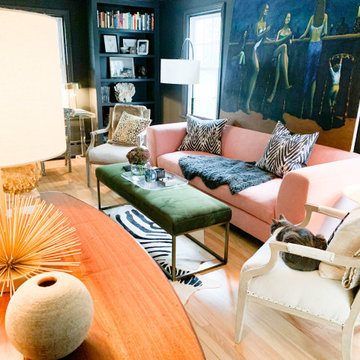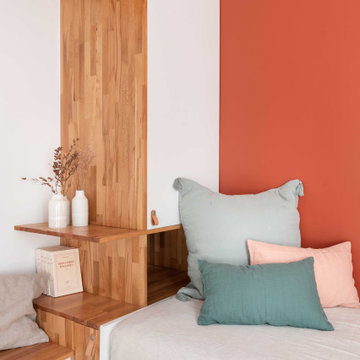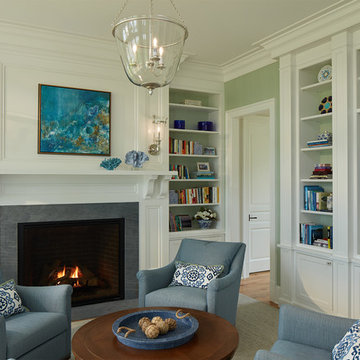61.886 Billeder af orange, grøn stue
Sorteret efter:
Budget
Sorter efter:Populær i dag
41 - 60 af 61.886 billeder
Item 1 ud af 3
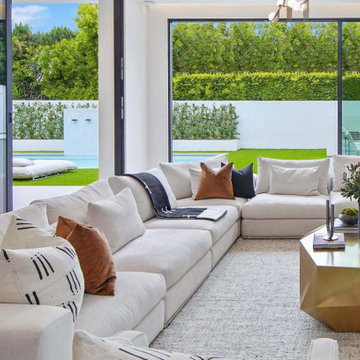
Large modern style Living Room featuring a black tile, floor to ceiling fireplace. Plenty of seating on this white sectional sofa and 2 side chairs. Two pairs of floor to ceiling sliding glass doors open onto the back patio and pool area for the ultimate indoor outdoor lifestyle.
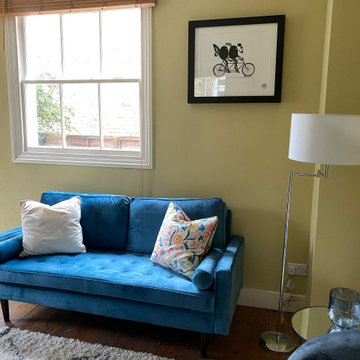
We transformed this living/dining area which was a bit dark despite a large window, by painting one of the walls in a dark blue colour, while keeping the rest as they were, a zingy yellow/green and adding colourful furniture, a shaggy Berber rug and floor lamp with a large white shade, we created a vibrant, eye catching space which attracted a buyer on the first day of coming back on the market..
This detail shows the blue sofa, colourful cushion and a large floor lamp with white shade over the grey chair and glass side table.

Black and white trim and warm gray walls create transitional style in a small-space living room.
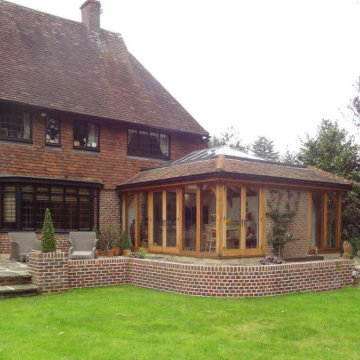
This oak orangery project in Surrey has a number of distinctive features but, more than anything, created a lovely light, open plan living area.
The resulting additional space allowed the customer to extend their kitchen into the orangery, whilst the peninsula design provided a natural break from this part of the design into the living room area.
The comfortable sofa and favourite chair are ideally positioned to take in either the views of the garden or catching up with the latest on the wall-mounted TV.
Indeed the perimeter flat roof, a hallmark of an orangery (as opposed to a conservatory, which has a fully glazed roof) allowed the installation of ceiling mounted speakers to provide perfect surround sound.
This type of orangery design features a tiled mansard roof with exposed oak rafters within the interior. The result is that natural, homely feeling that comes from an oak framed extension.
The lantern roof has been designed to join the host wall of the existing property, so as to maximise the amount of light coming into the room.
The solid wall element of the orangery is red brick on the exterior, in order to complement the rest of the home, whilst on the inside, this allows for the installation of the TV.
The full height windows and doors – including French doors to allow convenient access to the patio area and outside – provide improved views of the garden from what is an elevated position.
This oak orangery kitchen extension has created an open plan living area that is now the hub of the home. Whether enjoying a relaxing breakfast around the island unit in the kitchen or a nice drink from the sofa with the TV on, this is now the room that is used most at home, whatever the time of year.
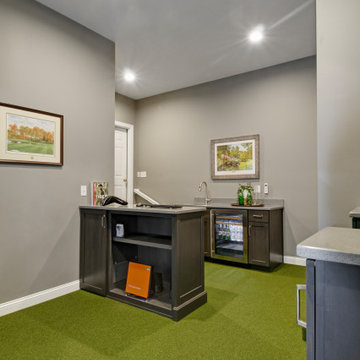
An avid golfer, this client wanted to have the option to ‘golf’ year-round in the comfort of their own home. We converted one section of this clients three car garage into a golf simulation room.

Stacking doors roll entirely away, blending the open floor plan with outdoor living areas // Image : John Granen Photography, Inc.

By using an area rug to define the seating, a cozy space for hanging out is created while still having room for the baby grand piano, a bar and storage.
Tiering the millwork at the fireplace, from coffered ceiling to floor, creates a graceful composition, giving focus and unifying the room by connecting the coffered ceiling to the wall paneling below. Light fabrics are used throughout to keep the room light, warm and peaceful- accenting with blues.

Située en région parisienne, Du ciel et du bois est le projet d’une maison éco-durable de 340 m² en ossature bois pour une famille.
Elle se présente comme une architecture contemporaine, avec des volumes simples qui s’intègrent dans l’environnement sans rechercher un mimétisme.
La peau des façades est rythmée par la pose du bardage, une stratégie pour enquêter la relation entre intérieur et extérieur, plein et vide, lumière et ombre.
-
Photo: © David Boureau
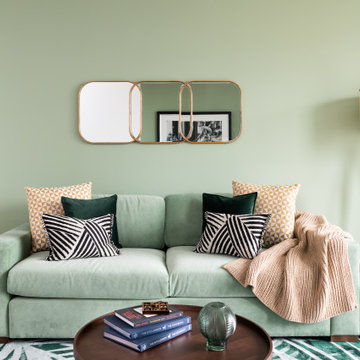
A contemporary space designed for Telford Homes as a show home for their New Garden Quarter development.
When designing this space, I really focused on bringing the outside in, as all apartments are centered around a beautiful communal garden, created to encourage community.
The brief was to portray the fast-paced city lifestyle, with clean colours and natural woods with greenery throughout, representing the landscaped garden development, whilst conveying a luxury meets convenience lifestyle.
It was to be stylish, cool yet cosy in design with a light and more 'earthy' environment and a mixture of materials.

This luxurious interior tells a story of more than a modern condo building in the heart of Philadelphia. It unfolds to reveal layers of history through Persian rugs, a mix of furniture styles, and has unified it all with an unexpected color story.
The palette for this riverfront condo is grounded in natural wood textures and green plants that allow for a playful tension that feels both fresh and eclectic in a metropolitan setting.
The high-rise unit boasts a long terrace with a western exposure that we outfitted with custom Lexington outdoor furniture distinct in its finishes and balance between fun and sophistication.
61.886 Billeder af orange, grøn stue
3




