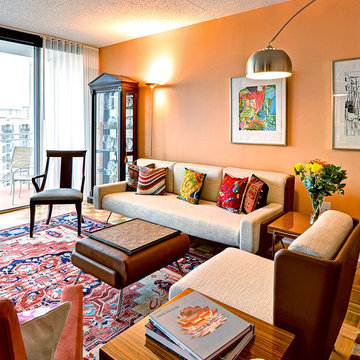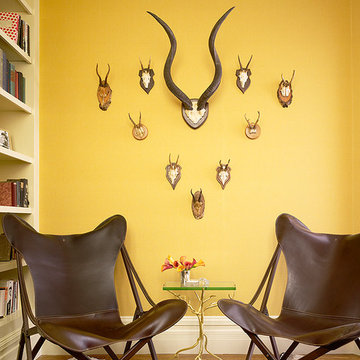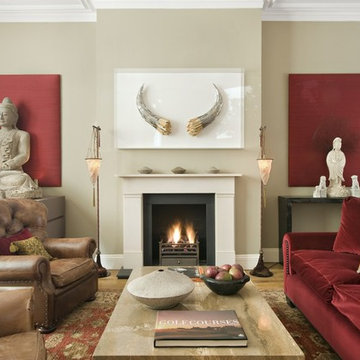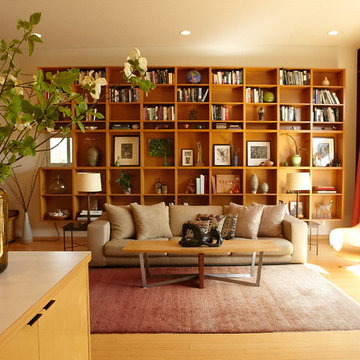29.222 Billeder af orange, gul dagligstue
Sorteret efter:
Budget
Sorter efter:Populær i dag
21 - 40 af 29.222 billeder
Item 1 ud af 3

A basement level family room with music related artwork. Framed album covers and musical instruments reflect the home owners passion and interests.
Photography by: Peter Rymwid
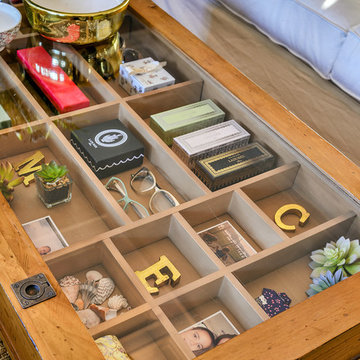
Project Cooper & Ella - Living Room -
Long Island, NY
Interior Design: Jeanne Campana Design
www.jeannecampanadesign.com

Photo by Bozeman Daily Chronicle - Adrian Sanchez-Gonzales
*Plenty of rooms under the eaves for 2 sectional pieces doubling as twin beds
* One sectional piece doubles as headboard for a (hidden King size bed).
* Storage chests double as coffee tables.
* Laminate floors

LOFT | Luxury Industrial Loft Makeover Downtown LA | FOUR POINT DESIGN BUILD INC
A gorgeous and glamorous 687 sf Loft Apartment in the Heart of Downtown Los Angeles, CA. Small Spaces...BIG IMPACT is the theme this year: A wide open space and infinite possibilities. The Challenge: Only 3 weeks to design, resource, ship, install, stage and photograph a Downtown LA studio loft for the October 2014 issue of @dwellmagazine and the 2014 @dwellondesign home tour! So #Grateful and #honored to partner with the wonderful folks at #MetLofts and #DwellMagazine for the incredible design project!
Photography by Riley Jamison
#interiordesign #loftliving #StudioLoftLiving #smallspacesBIGideas #loft #DTLA
AS SEEN IN
Dwell Magazine
LA Design Magazine

This newly built Old Mission style home gave little in concessions in regards to historical accuracies. To create a usable space for the family, Obelisk Home provided finish work and furnishings but in needed to keep with the feeling of the home. The coffee tables bunched together allow flexibility and hard surfaces for the girls to play games on. New paint in historical sage, window treatments in crushed velvet with hand-forged rods, leather swivel chairs to allow “bird watching” and conversation, clean lined sofa, rug and classic carved chairs in a heavy tapestry to bring out the love of the American Indian style and tradition.
Original Artwork by Jane Troup
Photos by Jeremy Mason McGraw
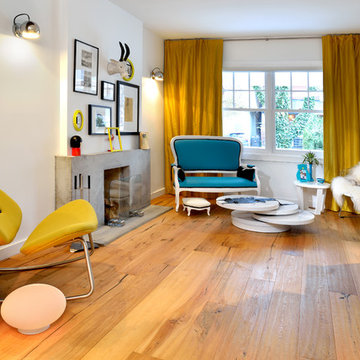
Upside Development completed this Interior contemporary remodeling project in Sherwood Park. Located in core midtown, this detached 2 story brick home has seen it’s share of renovations in the past. With a 15-year-old rear addition and 90’s kitchen, it was time to upgrade again. This home needed a major facelift from the multiple layers of past renovations.
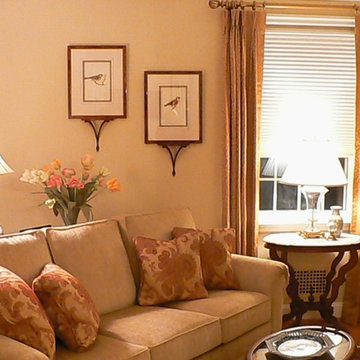
This traditionally designed living room is the perfect place to relax with a good book or socialize with family and friends. The new room design incorporated treasured heirlooms for a beautifully completed space. Custom furnishing and drapery panels are highlighted by the newly painted room and refinished floors. Hunter Douglas shades provided insulation and privacy.
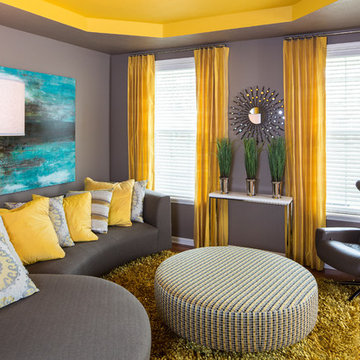
A beautiful Room designed by Rebecca Stratton of Metropolitan Interiors with drapes made by Drapery Street. Picture by Tony Valainas
http://draperystreet.com

A neutral color pallet comes alive with a punch of red to make this family room both comfortable and fun. During the remodel the wood floors were preserved and reclaimed red oak was refinished to match the existing floors for a seamless look.
For more information about this project please visit: www.gryphonbuilders.com. Or contact Allen Griffin, President of Gryphon Builders, at 281-236-8043 cell or email him at allen@gryphonbuilders.com
29.222 Billeder af orange, gul dagligstue
2


