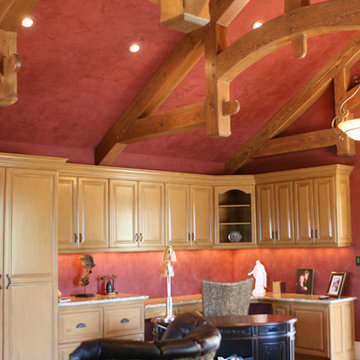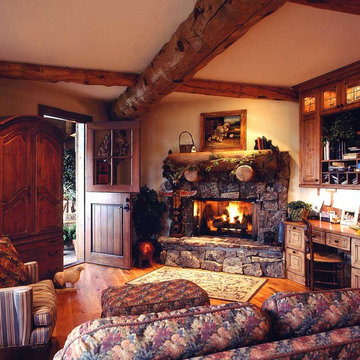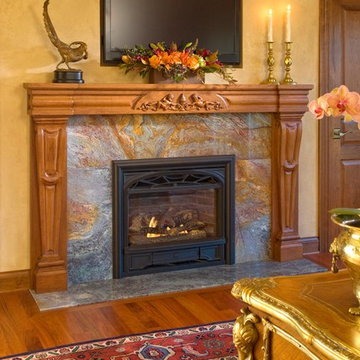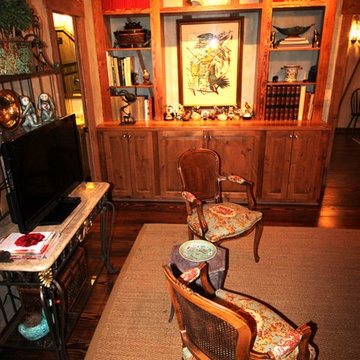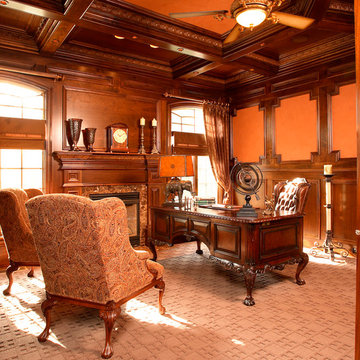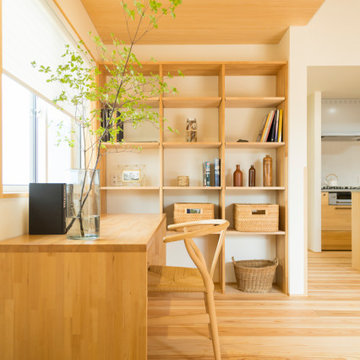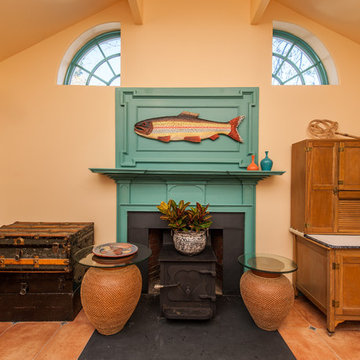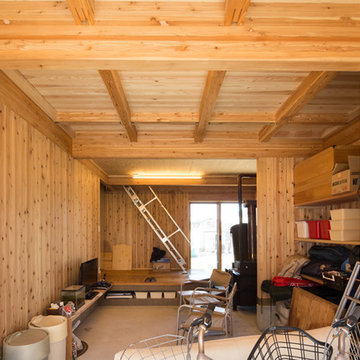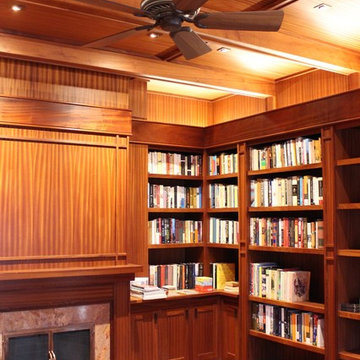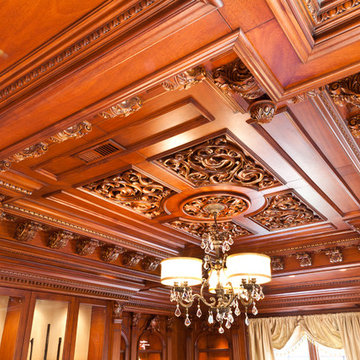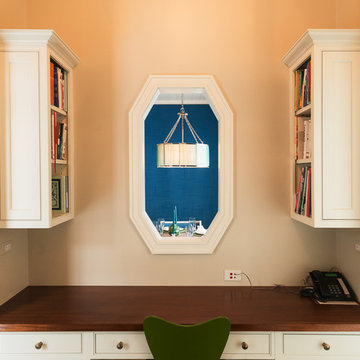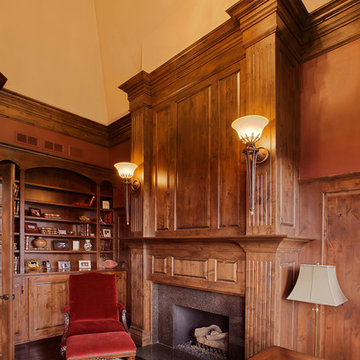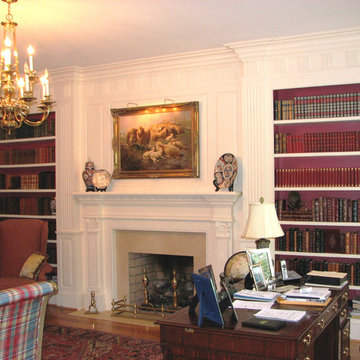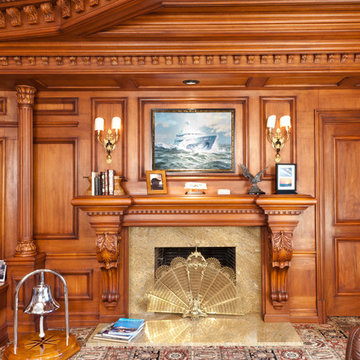82 Billeder af orange hjemmekontor
Sorteret efter:
Budget
Sorter efter:Populær i dag
61 - 80 af 82 billeder
Item 1 ud af 3
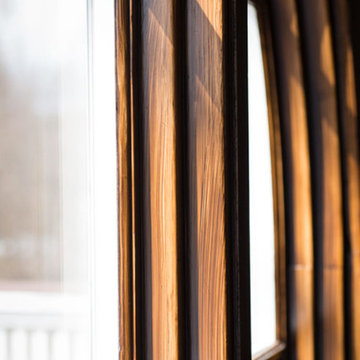
The cathedral window itself is an inspirational element to the success of the suite. It is an existing condition that needed a little creative enhancement. The frame is a white aluminum that clashed with the newly introduced design elements. A simple faux paint treatment took the cathedral windows back in time to resemble well crafted, natural woodwork from long ago. The meticulous brush strokes follow the grain of the skipped spruce on the opposite wall. It is this final touch through artistry and illusion that completes the design.
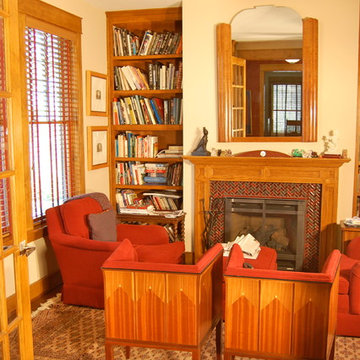
Architect: Cheryl O'Brien
Firm: C. O'Brien Architects Inc.
Photo Credit: Lex Wainwright
All images appearing in the C. O'Brien Architects Inc. web site are the exclusive property of Cheryl A. O'Brien and are protected under the United States and International Copyright laws.
The images may not be reproduced, copied, transmitted or manipulated without the written permission of Cheryl A. O'Brien.
Use of any image as the basis for another photographic concept or illustration (digital, artist rendering or alike) is a violation of the United States and International Copyright laws. All images are copyrighted © 2001 - 2014 Cheryl A. O'Brien.
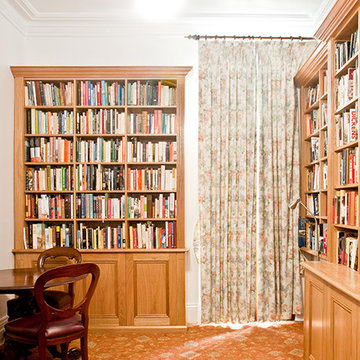
Bookcase with storage cupboards. Beaded doors, fluted columns, and traditional capping match the classical look of the house. Adjustable shelves throughout.
Size: 1.7m wide x 2.6m high x 0.3m deep
Materials: American oak, solid and veneer with clear satin lacquer finish.
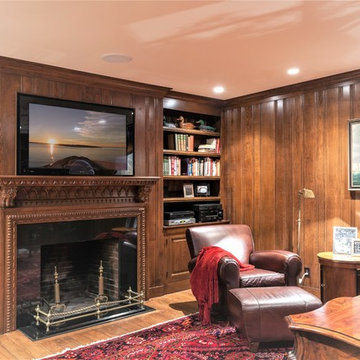
Custom cabinets - stained wood - cherry wood - traditional
Home office - wood desk - wood counter top - bookshelves
Carved wood trim - bead board walls - stained wood floor -
Photograph / Dan Cutrona
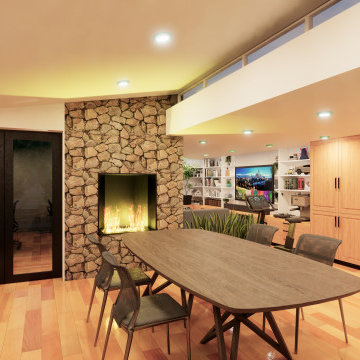
Evening view over the meeting table, feature fireplace and into the family room area.
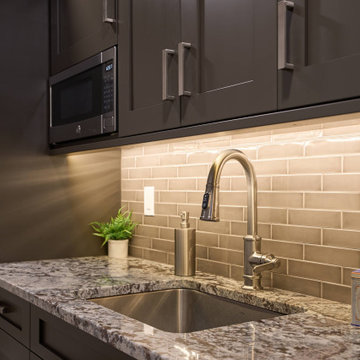
This historic barn has been revitalized into a vibrant hub of creativity and innovation. With its rustic charm preserved and infused with contemporary design elements, the space offers a unique blend of old-world character and modern functionality.
82 Billeder af orange hjemmekontor
4
