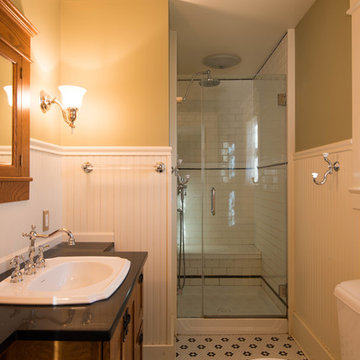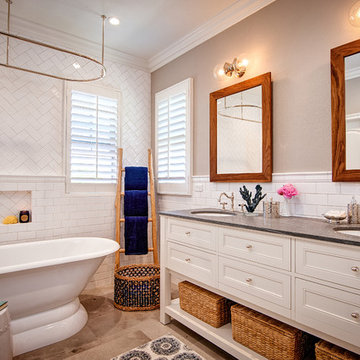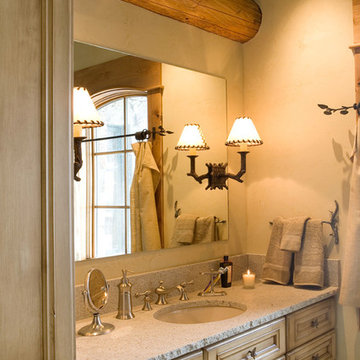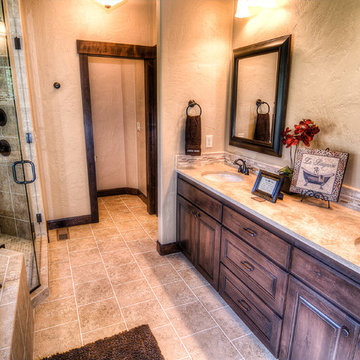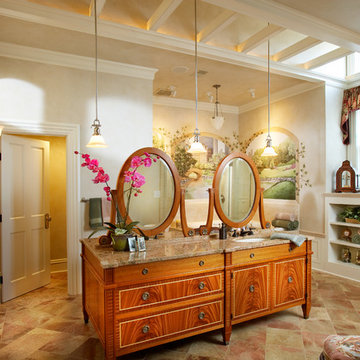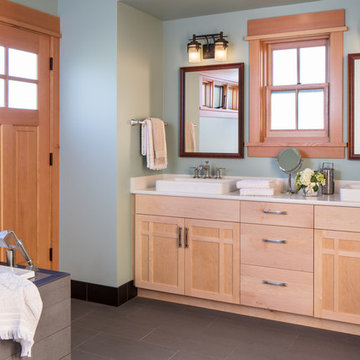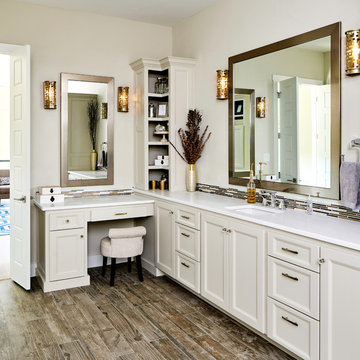3.691 Billeder af orange hovedbadeværelse
Sorteret efter:
Budget
Sorter efter:Populær i dag
141 - 160 af 3.691 billeder
Item 1 ud af 3
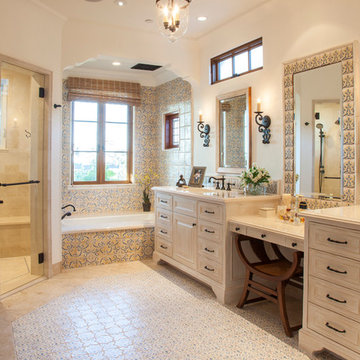
Kim Grant, Architect;
Elizabeth Barkett, Interior Designer - Ross Thiele & Sons Ltd.;
Theresa Clark, Landscape Architect;
Gail Owens, Photographer

The client decided that she was in her "forever home" and wanted to create a space that felt clean and fresh but referenced elements of a vintage aesthetic. Panel molding, gently swooping paintable wallpaper, a high-contrast palette and gleaming fixtures from Kohler's Artifacts line all contributed to the look. "I'm never leaving this room," she said when we were done--and somehow I believe that might just be true!
Image shot by John Bilodeau
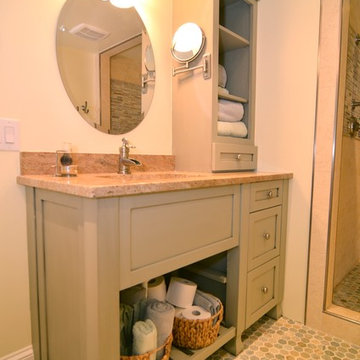
Custom Built Vanity, Natural Stone Tile Floor
Beautiful Farm House in the heart of Bayse Mountain. Omega Dynasty cabinets in the kitchen and custom built cabinets in the bathroom. Natural materials through out include granite, stone and wood.
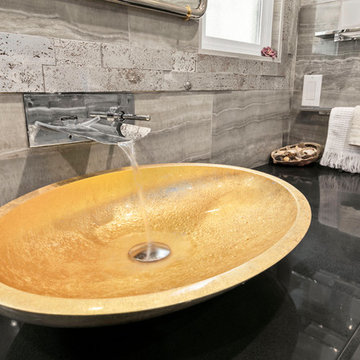
The master bathroom features a custom flat panel vanity with Caesarstone countertop, onyx look porcelain wall tiles, patterned cement floor tiles and a metallic look accent tile around the mirror, over the toilet and on the shampoo niche. The golden sink creates a focal point while still matching the look of the bathroom.
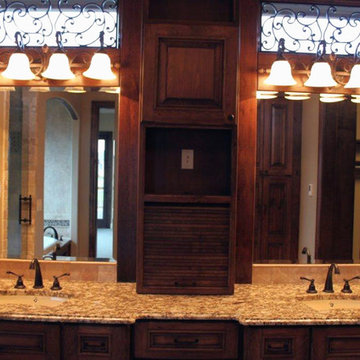
Dual vanity in our Vienna model. Built-in space for television. LOTS of counter space. Arched drop-in tub next to walk-in shower (seen in reflection on left mirror). lots of natural daylight and good mix of stone and woodwork.

This Wyoming master bath felt confined with an
inefficient layout. Although the existing bathroom
was a good size, an awkwardly placed dividing
wall made it impossible for two people to be in
it at the same time.
Taking down the dividing wall made the room
feel much more open and allowed warm,
natural light to come in. To take advantage of
all that sunshine, an elegant soaking tub was
placed right by the window, along with a unique,
black subway tile and quartz tub ledge. Adding
contrast to the dark tile is a beautiful wood vanity
with ultra-convenient drawer storage. Gold
fi xtures bring warmth and luxury, and add a
perfect fi nishing touch to this spa-like retreat.

This beautifully crafted master bathroom plays off the contrast of the blacks and white while highlighting an off yellow accent. The layout and use of space allows for the perfect retreat at the end of the day.
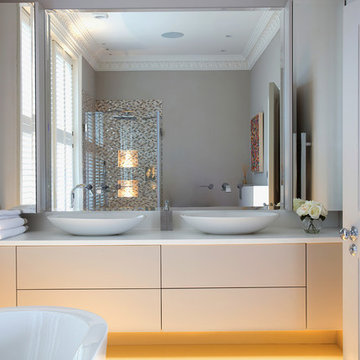
High end en-suite bathroom. Mosaic mother of pearl tiles and beautiful finishes

All Cedar Log Cabin the beautiful pines of AZ
Claw foot tub
Photos by Mark Boisclair
3.691 Billeder af orange hovedbadeværelse
8
