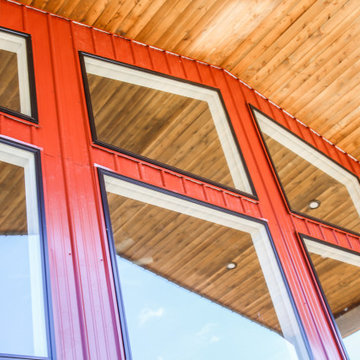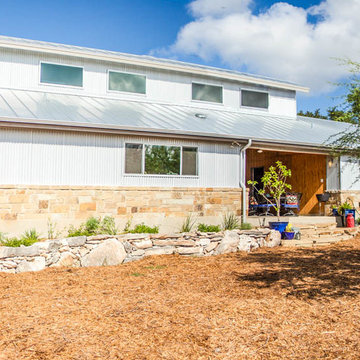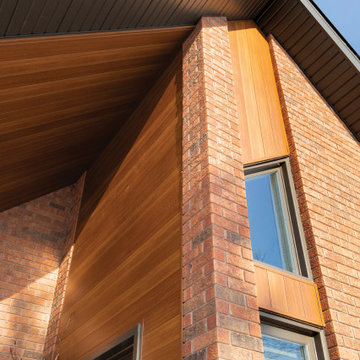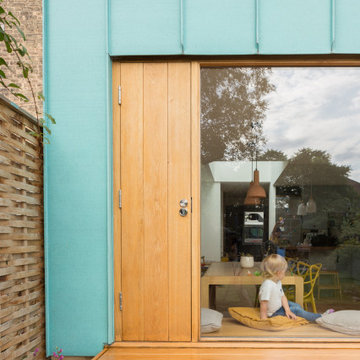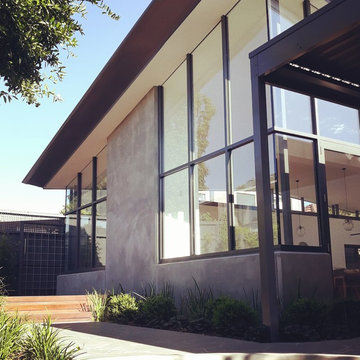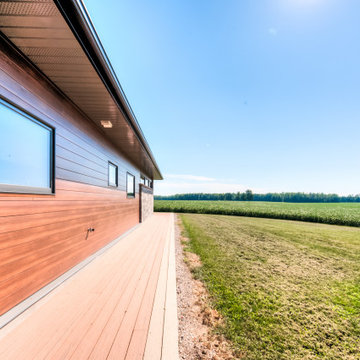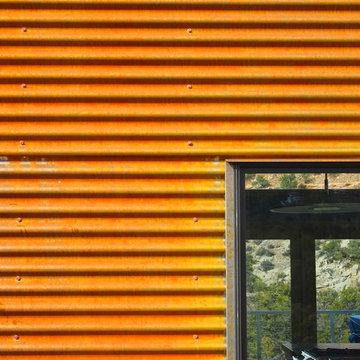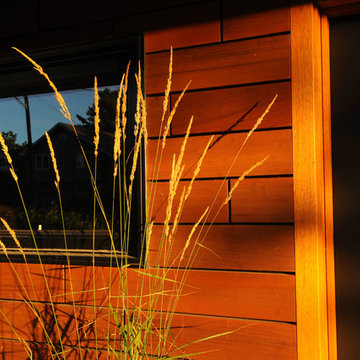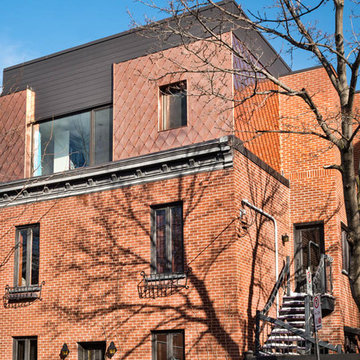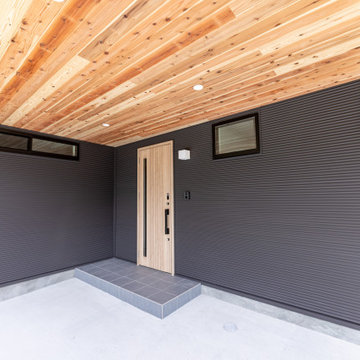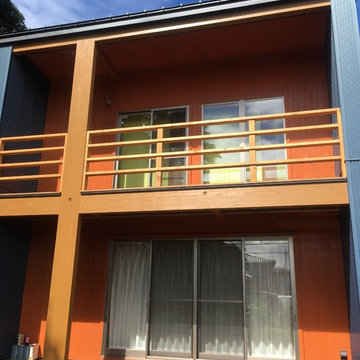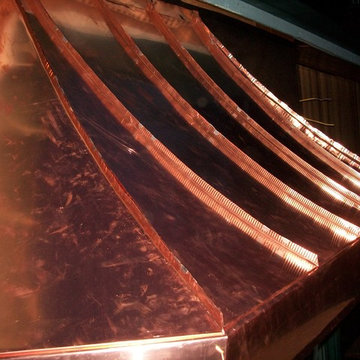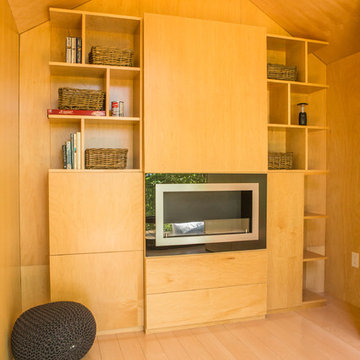77 Billeder af orange hus med metalbeklædning
Sorteret efter:
Budget
Sorter efter:Populær i dag
21 - 40 af 77 billeder
Item 1 ud af 3
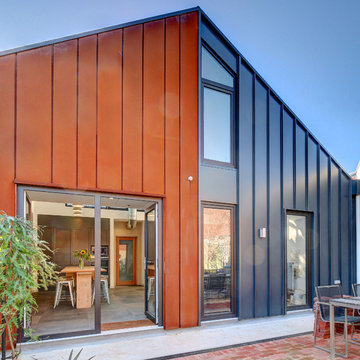
Designed by Paul Hendy MDIA, TS4 Living, Adelaide, SA
Photography by Shane Harris, Arch Imagery
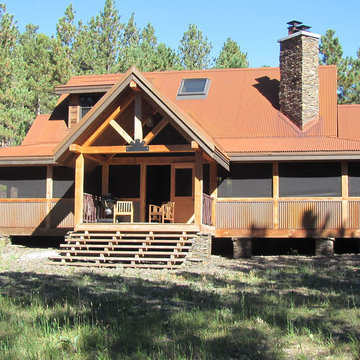
7/8" Corrugated Roofing in a Corten Finish.
The corrugated metal arrives unrusted and rust naturally with exposure to the weather.
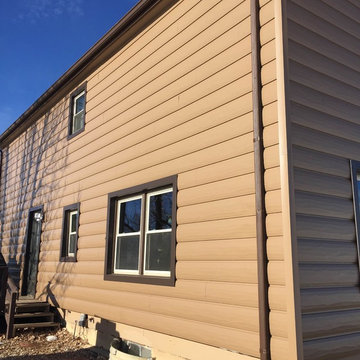
TruLog Sable installation in Berthoud, CO with dark brown bold window trim. This couple had real log siding on their house and were tired of doing continuous maintenance on the home. They decided to install TruLog Siding for that maintenance-free and real log look. They couldn't be happier with how the house turned out!
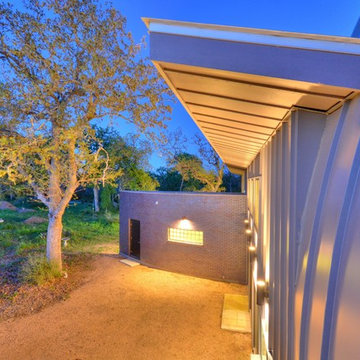
Our clients requested an energy-efficient escape home on a 16-acre site in rural Elgin that would be maintenance friendly, age-in-place adaptable, and whose sculptural quality could harbor for their expressive family.
With its dominant east-west axis, the maximizes control of solar gain control; its placement was carefully adjusted to allow all of the nearby trees to thrive. The standing seam roof’s pitch and azimuth provide optimal solar PV and fills a 20,000-gallon rainwater cistern.
The age-in-place, step-less interior provides an expansive view at the south terrace. The cantilever of the board-formed foundation is a structurally expressive solution resolving an otherwise imposing mass. The curved prow of the north-pointing entry is a nod to local Elgin brick. A bowed and formally jubilant thermal chimney faces south for efficient passive ventilation.
Photo credit: Chris Diaz
General Contractor: Native (buildnative.com)
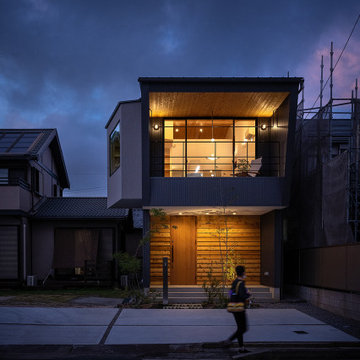
ライティングによって、木部が一層映える夜の外観。玄関ポーチ部分の外壁はレッドシダーの鎧張りとしたことで影が落ち昼にくらべ立体感を増しています。2階の軒下天井部分は杉の羽目板張りとしたことで、バルコニー部分の奥行き感が強調できました。色温度を低めに設定した照明器具を採用したことで、シャープな形状ながら、ぬくもりのある外観となっています。
77 Billeder af orange hus med metalbeklædning
2
