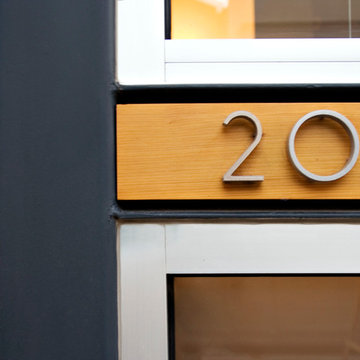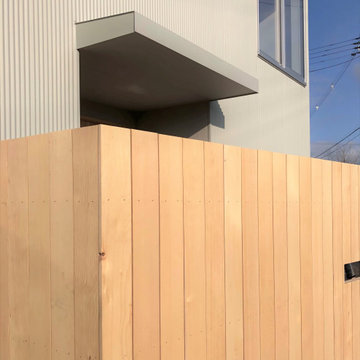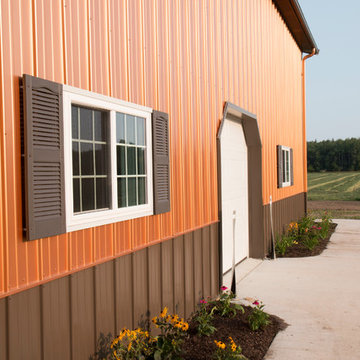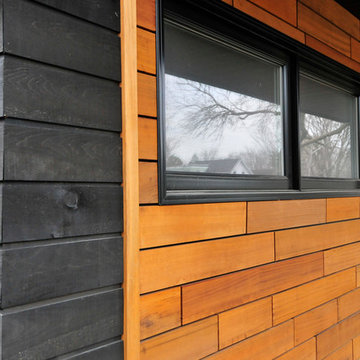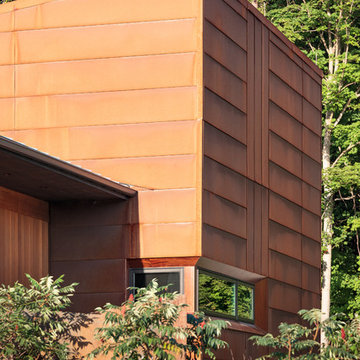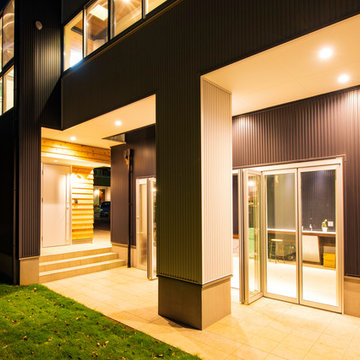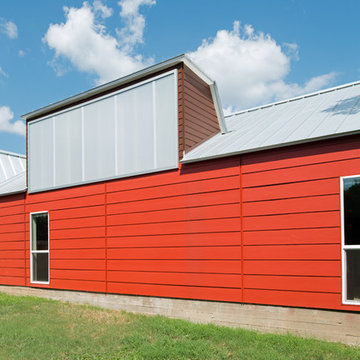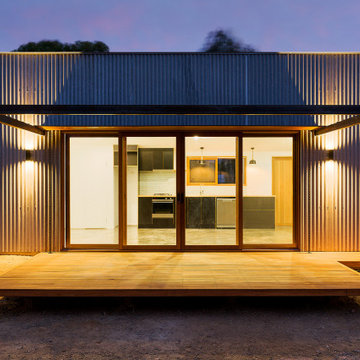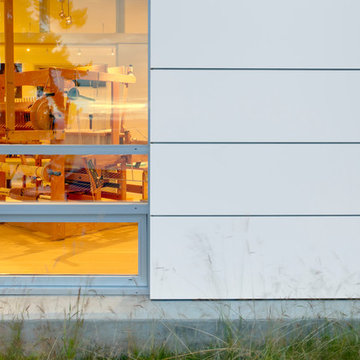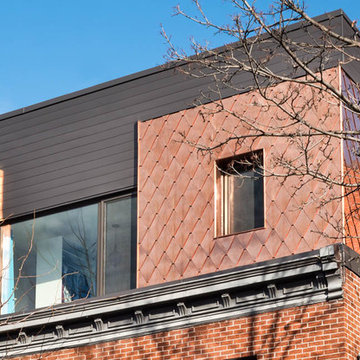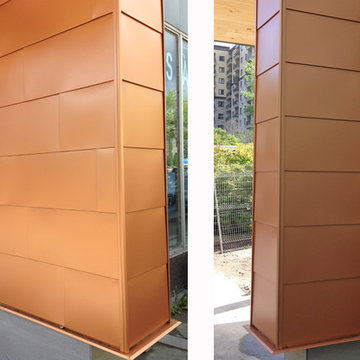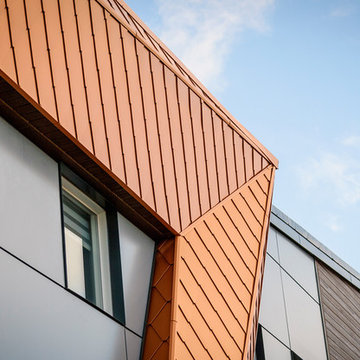77 Billeder af orange hus med metalbeklædning
Sorteret efter:
Budget
Sorter efter:Populær i dag
61 - 77 af 77 billeder
Item 1 ud af 3
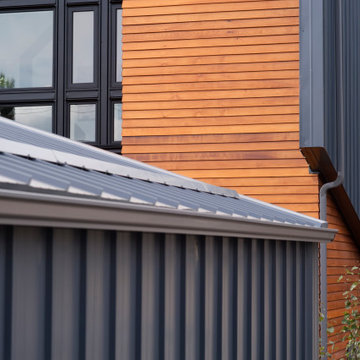
This 2,000 square foot modern residential home is designed to optimize living space for a family of four within the modest confines of inner suburban Calgary. Deploying a structural beam and post framed design, this home creates the feeling of space through an open-plan layout and high vaulted ceilings. Large windows on both floors accentuate the open, spacious feeling.
The extensive use of standing seam metal cladding in Steelscape’s Slate Gray adds texture and distinct shadow lines while contributing to the modern aesthetic. This versatile color enables the unique integration between roof and siding surfaces. The muted hue also complements and accentuates the use of natural stained wood leading to a cohesive, memorable design.
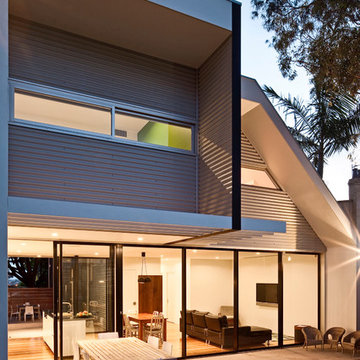
Righting the wrongs of previous attempts to modernise this substantial terrace resulted in a commission that included both conservation and imagination. The front facade was restored back to its original glory with arched windows and a laser cut interpretation of the original lacework, whilst the rear family room and bedrooms was designed to reflect current attitudes towards inside and outside living spaces. Built by GNC Quality, landscape by Therese McGroder.
Luc Redmond Photography
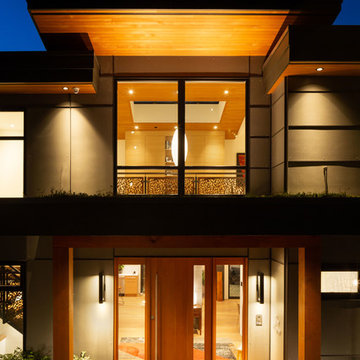
This project has three components, which is all built differently.
The main house is a waterfront property at the bottom of a steep cliff. All machine and materials are delivered by barge. Concrete is pumped from the top of the cliff down to the bottom with a 400ft line into a boom pump which was delivered by barge. Due to the challenging access to the site, most of the structural backfill is actually Styrofoam (EPS) backfill.
The garage is built from the top of the cliff, with a 27ft tall foundation wall. We needed to excavate to solid bedrock in order to adequately anchor the foundation into the hillside. This tall foundation wall are 10″ thick with a double grid of rebar to retain approximately 350 cu yards of fill. Styrofoam backfill was also used. A funicular (tramway) is also being built on this project, which required it’s own building permit.
Image by Ema Peter Photography
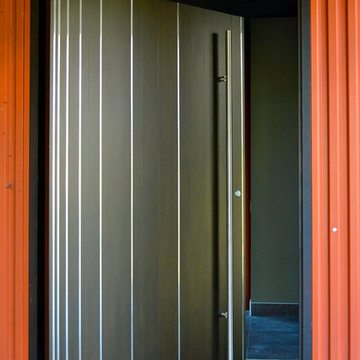
Five foot custom pivot wood front entry door with the fibonacci sequence etched into it. Photo by Maggie Mueller.
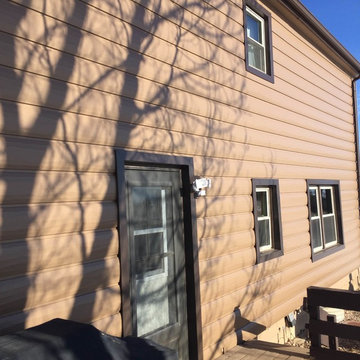
TruLog Sable installation in Berthoud, CO with dark brown bold window trim. This couple had real log siding on their house and were tired of doing continuous maintenance on the home. They decided to install TruLog Siding for that maintenance-free and real log look. They couldn't be happier with how the house turned out!
77 Billeder af orange hus med metalbeklædning
4
