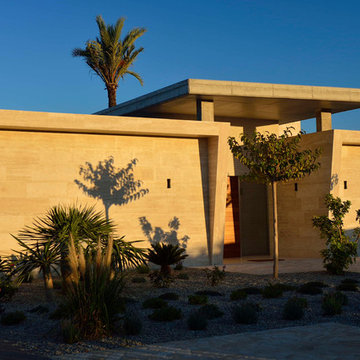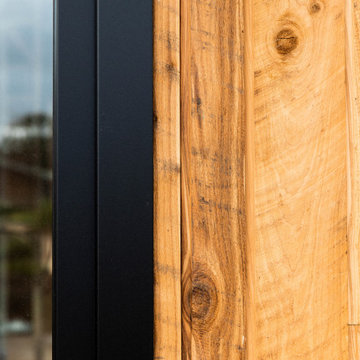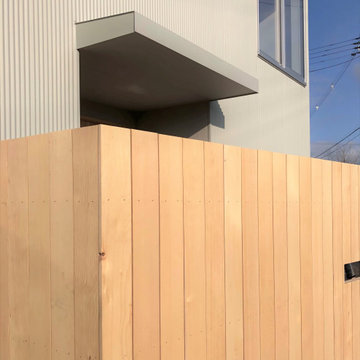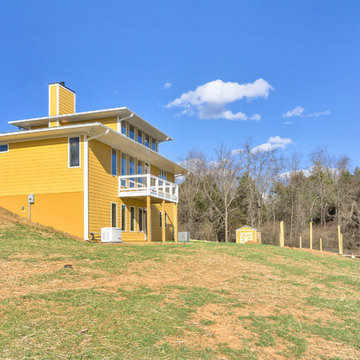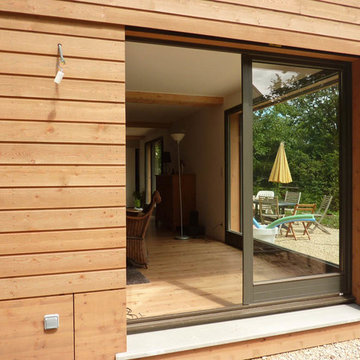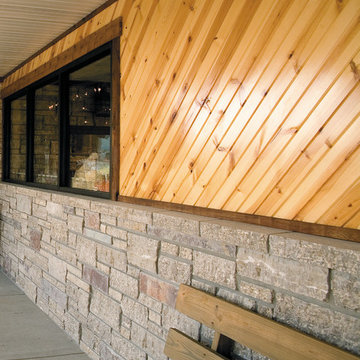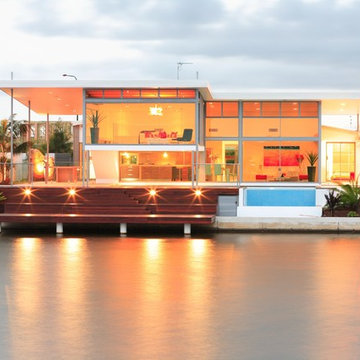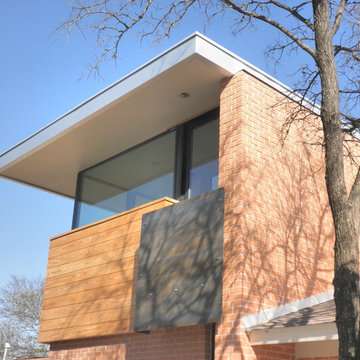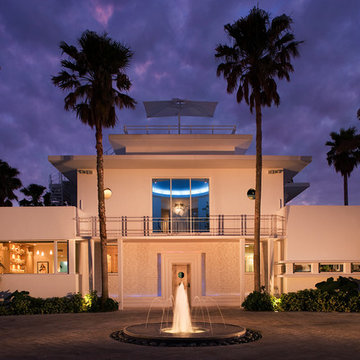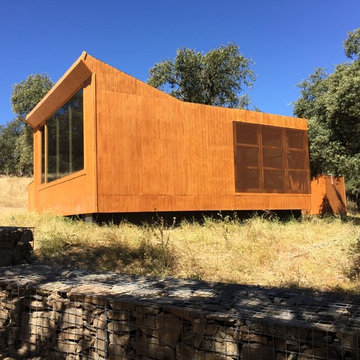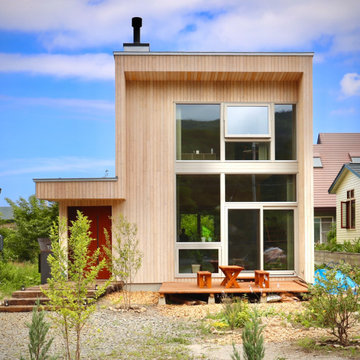304 Billeder af orange hus
Sorteret efter:
Budget
Sorter efter:Populær i dag
101 - 120 af 304 billeder
Item 1 ud af 3
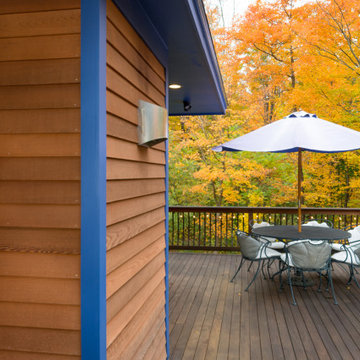
1x6 CEDAR-WRC (Western Red Cedar) SIDING BEVEL THIN NO RABBET, AYE&BTR (Clear) GRADE, KD (Kiln Dried) StainEXT (Stained Exterior) Olympic 717- Redwood Semi Transparent
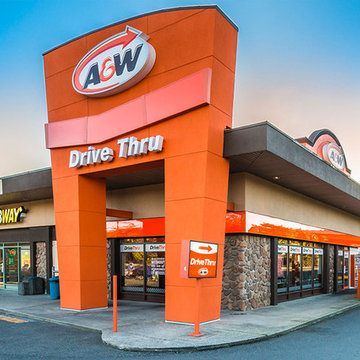
Alair Homes is committed to quality throughout every stage of the building process and in every detail of your new custom home or home renovation. We guarantee superior work because we perform quality assurance checks at every stage of the building process. Before anything is covered up – even before city building inspectors come to your home – we critically examine our work to ensure that it lives up to our extraordinarily high standards.
We are proud of our extraordinary high building standards as well as our renowned customer service. Every Alair Homes custom home comes with a two year national home warranty as well as an Alair Homes guarantee and includes complimentary 3, 6 and 12 month inspections after completion.
During our proprietary construction process every detail is accessible to Alair Homes clients online 24 hours a day to view project details, schedules, sub trade quotes, pricing in order to give Alair Homes clients 100% control over every single item regardless how small.
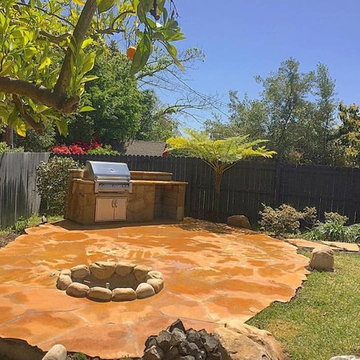
In this particular project we installed Flagstone to create a new patio and a custom fire pit & a tremendous BBQ with Santa Barbara sandstone attached veneer, and custom flagstone counter top.
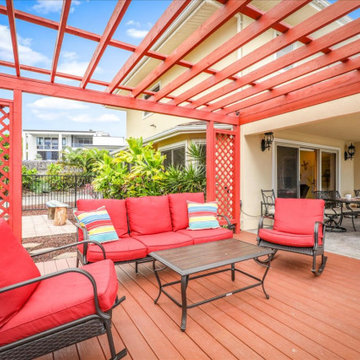
Colorful, and charming this Hawaiian dwelling doesn't lack any personality with its unique exterior shape, and bright interior.
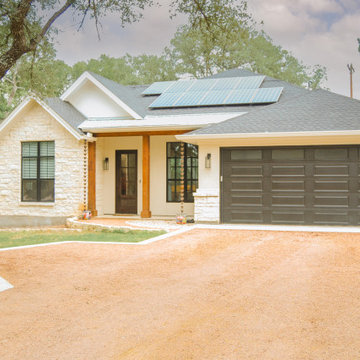
This custom hill country home was built in Wimberley for a growing family. There is plenty of room to entertain and play. With custom features such as the woodblock countertop, cylindrical fireplace, it's unique and still approachable.
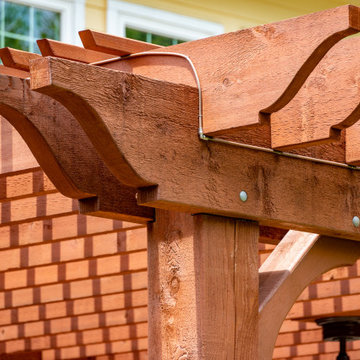
Steck project, designed and built by Pratt Guys, in 2019 - Photo owned by Pratt Guys - NOTE: Can only be used online, digitally, TV and print WITH written permission from Pratt Guys. (PrattGuys.com) - Photo was taken on July 23, 2019.
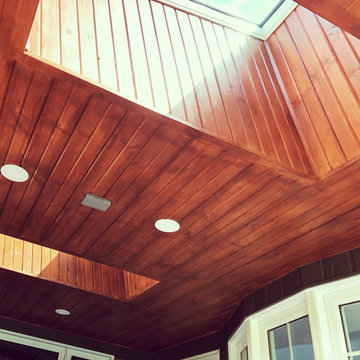
Refection of the roof structure and ventilation. In addition, a roof extension was added to cover the balcony area.
Change of door and window, with exterior siding.
304 Billeder af orange hus
6
