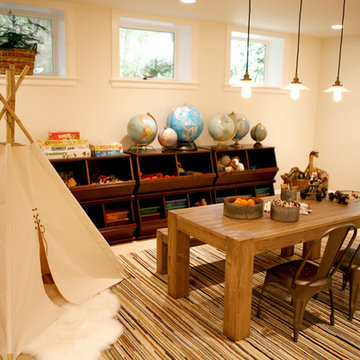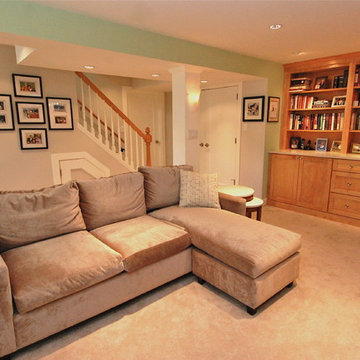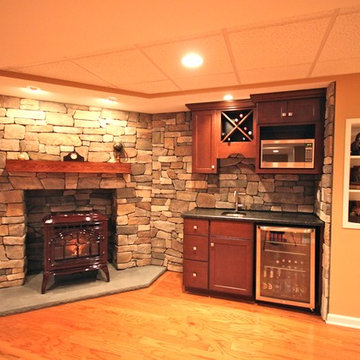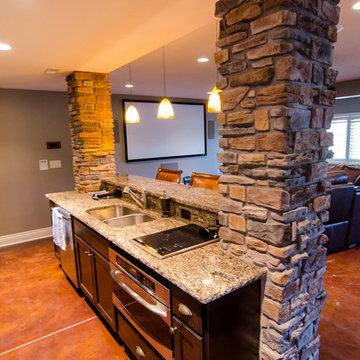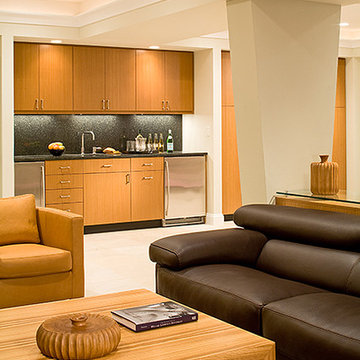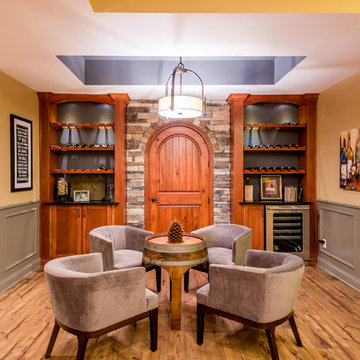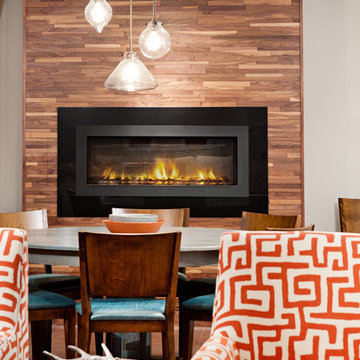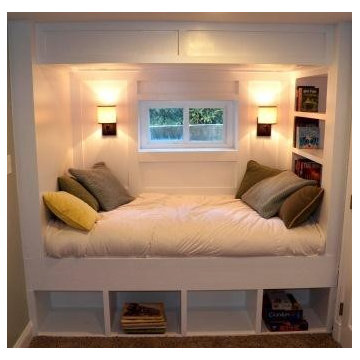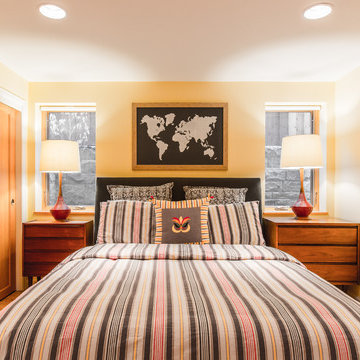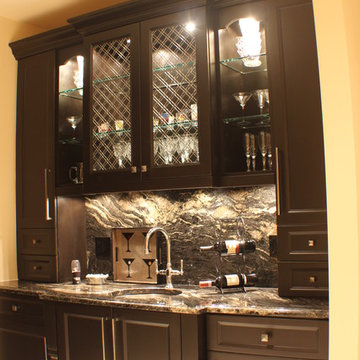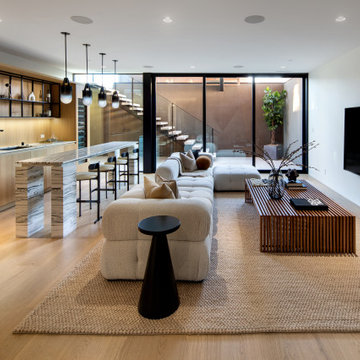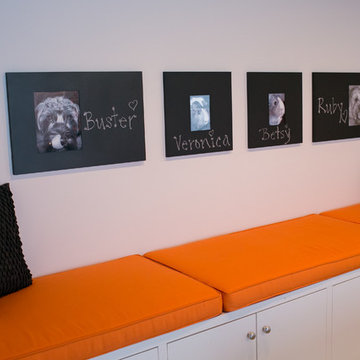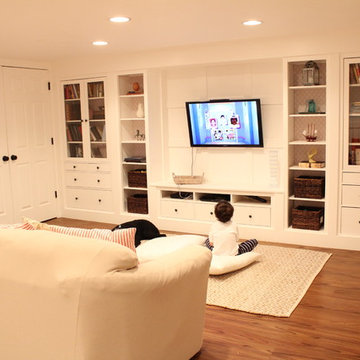2.456 Billeder af orange kælder
Sorteret efter:
Budget
Sorter efter:Populær i dag
81 - 100 af 2.456 billeder
Item 1 ud af 2
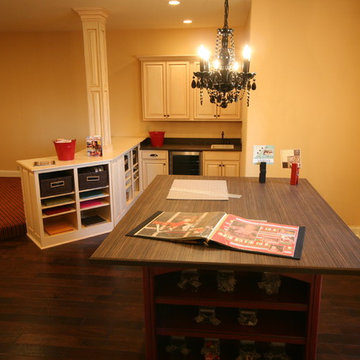
Basement craft room in Elizabethtown Designed and custom built by Walters Cabinets.
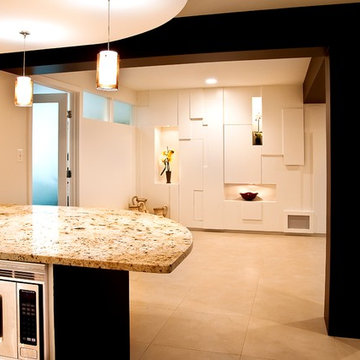
Inspiring basement remodel for the whole family to get together to be creative, work-out, and entertain.
Sun Design Remodeling frequently holds home tours at clients’ homes and workshops on home remodeling topics at their office in Burke, VA. FOR INFORMATION: 703/425-5588 or www.SunDesignInc.com
Photography by Bryan Burris
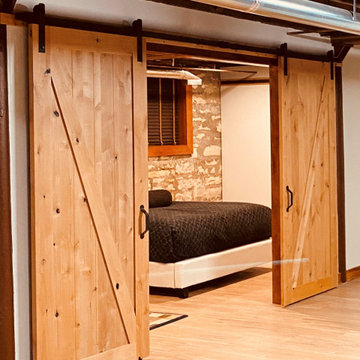
An historic building in Fort Sheridan had the perfect back drop for a beautiful rustic basement remodel. We added an office, a bedroom, new flooring throughout, and a small but very functional bathroom. The barn doors added to the rustic look!
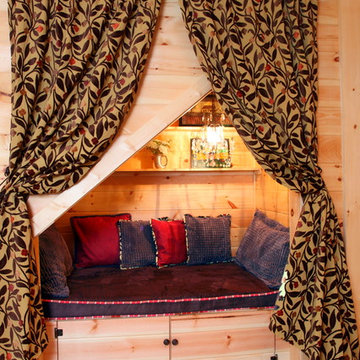
Great utilization of space under the basement stairwell.
Franklin & Esther Schmidt
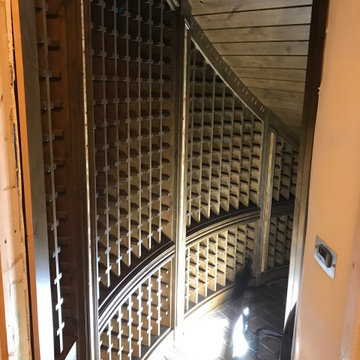
Custom wine room in knotty alder under staircase that fit 600 bottles with burl high lights , leaded glass viewing widows, temp controlled, lighting , hidden door in center wine rack.
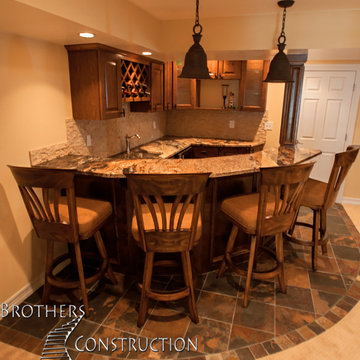
Great room with entertainment area, pool table, gaming area, walk up wet bar, (1) stained and lacquered, recessed paneled, cherry column constructed around monopole in between game table and entertainment; Entertainment area to include gas fireplace with full height natural stone surround and continuous hearth extending below custom entertainment stained and lacquered built in and under stair closet; (2) dedicated trey ceilings with painted crown molding and rope lighting each for pool table and TV area; ¾ bathroom with linen closet; Study/Bedroom with double
glass door entry and closet; Unfinished storage/mechanical room;
-Removal of existing main level basement stairway door and construction of new drywall wrapped stair entryway with arched, lighted, drywall wrapped display niche at landing; new code compliant deeper projection window well installed with dirt excavation and removal outside of study/bedroom egress window; Photo: Andrew J Hathaway, Brothers Construction
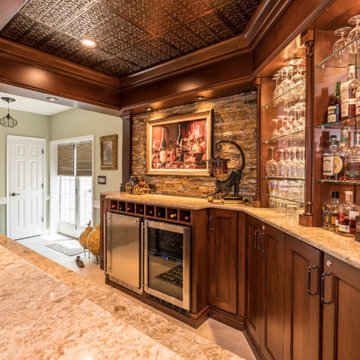
Our client in Haymarket VA were looking to add a bar and entertaining area in their basement to mimic an English Style pub they had visited in their travels. Our talented designers came up with this design and our experienced carpenters made it a reality.
2.456 Billeder af orange kælder
5
