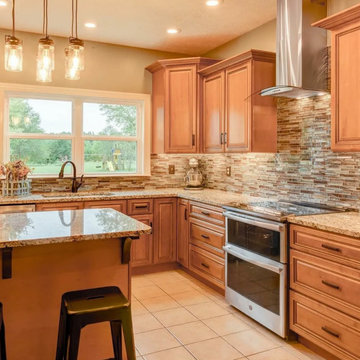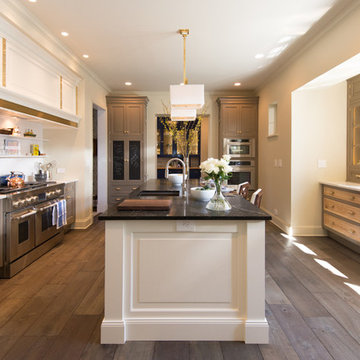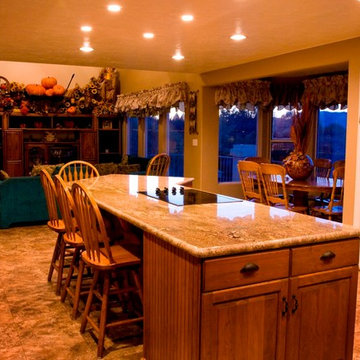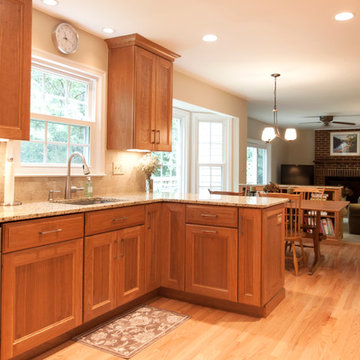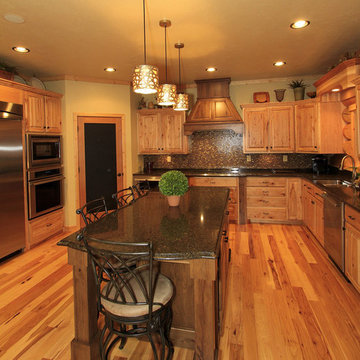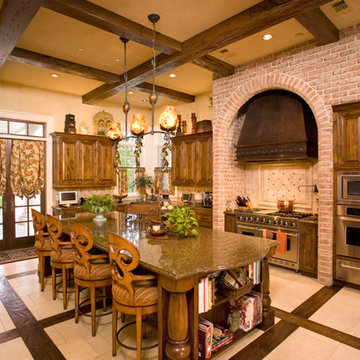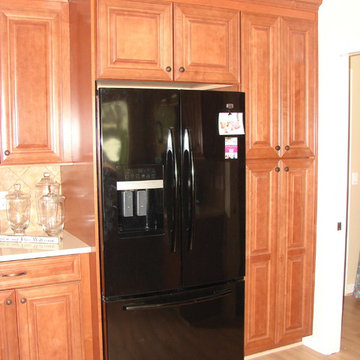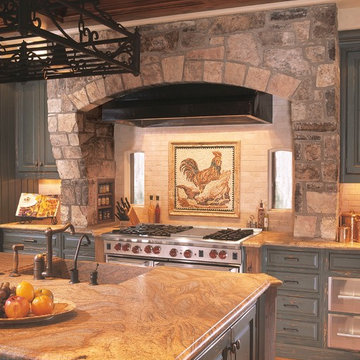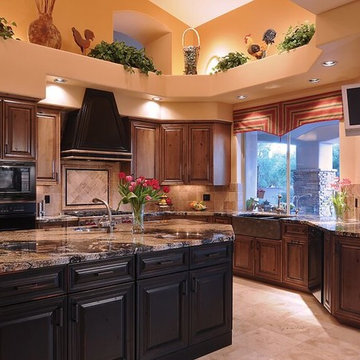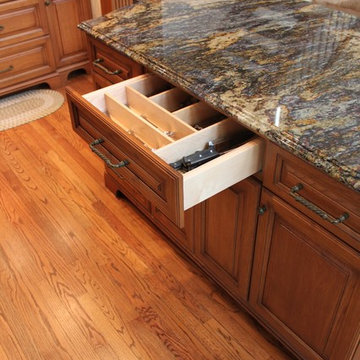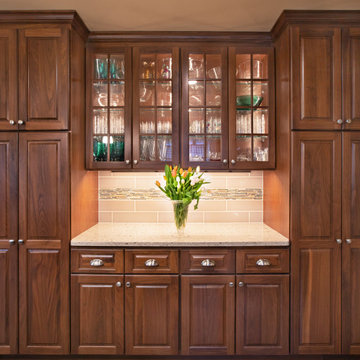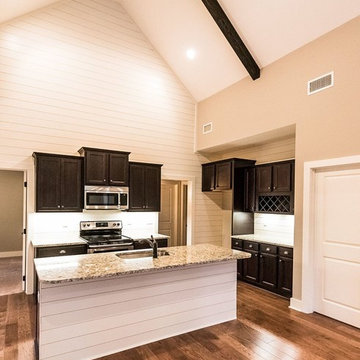3.676 Billeder af orange køkken med fyldningslåger
Sorteret efter:
Budget
Sorter efter:Populær i dag
141 - 160 af 3.676 billeder
Item 1 ud af 3

Proyecto destacado por Houzzrussia Best of the Best 2018 y 2019
Fotos: David Montero
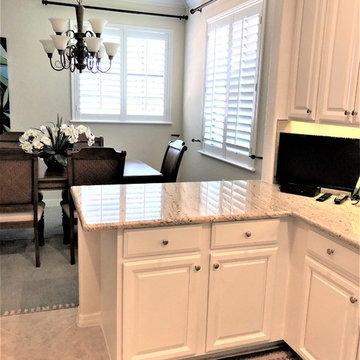
Heritage Bay project in Naples Florida: We removed the dining room wall to make an more open kitchen plan. We cut the wall down to the same dimensions as the other side of the kitchen to keep the kitchen symmetrical. Added new Granite tops, a Beige Glass Bask splash and a new sink. The client elected to have a painting contractor paint the cabinets white.
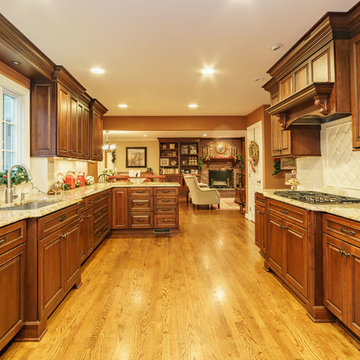
This traditional galley kitchen allows for plenty of cabinetry for storing all of the necessities!
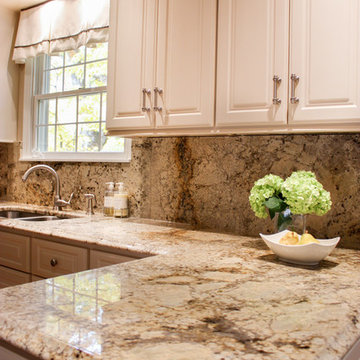
A new granite countertop and backsplash stands out beautifully against white cabinets and brushed nickel hardware.
Photography by Lori Wiles Design---
Project by Wiles Design Group. Their Cedar Rapids-based design studio serves the entire Midwest, including Iowa City, Dubuque, Davenport, and Waterloo, as well as North Missouri and St. Louis.
For more about Wiles Design Group, see here: https://wilesdesigngroup.com/
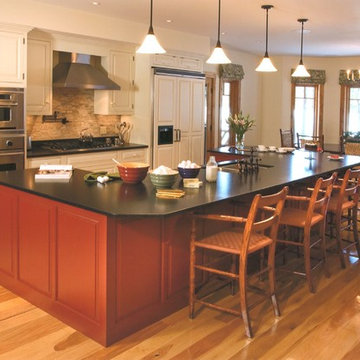
Entering this project as design consultants, much of the initial design had been executed, so our focus was on some of the smaller, detail elements. The desired feel of the house was that of a rustic, country style, so wood detailing was brought in to highlight key moments, providing emphasis on the connections of the exterior and interior environments. Alder and Hickory wood were introduced in the flooring, windows, and interior trim and were accented by the painted kitchen cabinetry, bringing a warm feel to the spaces. With the creation of a large central island, guests can enjoy the company as much as they can the space.
Photographer: MTA
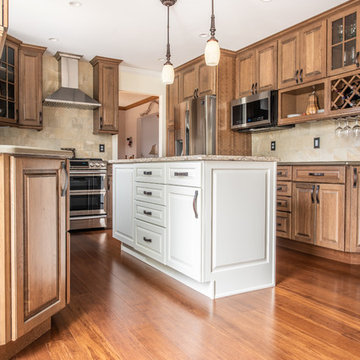
Beautiful kitchen remodel done in 1980's center hall colonial home. Stained cherry cabinets on the perimeter with painted maple island. Cambria quartz on perimeter and island. All new sheet rock, ceiling, lighting, and flooring along with the cabinets and counter tops. A beautiful job and a very happy homeowner!
Photo Credit: Rick Sheill
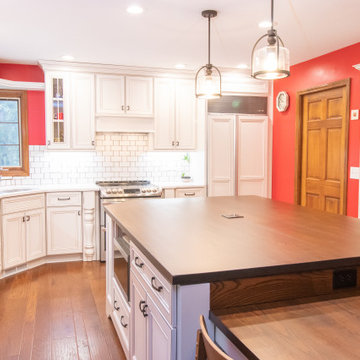
Full update of an existing kitchen with change to layout and expansion of a larger island.
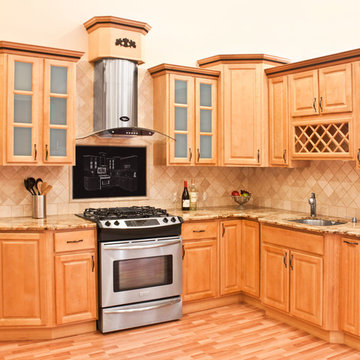
A natural Honey stained maple wood, the Richmond cabinet collection provides the unique adaptability to fuse with any naturally classic, exclusively halfway-mixed, or boldly present-time layouts. Clean and transparent features such as Honey stained maple and equally shaped, lifted slat apertures of our Richmond kitchen or bath cabinets appeal superbly to your ageless creativity.
Matching moldings and accessories are all ready for purchase. With a boundless capacity to further supply you with endless options, our Richmond series can be administered with many gadgets of many colors such as ageless steel, mysterious black or just pure white. There is no need to be anxious if you posses a variety of similar such tones because the effortless beauty of honey stained finish of our Richmond cabinet series can complement these colors with ease. Kitchen table surfaces that are tile slated or oyster granite by nature, also gently balance the all-embracing feel of your luxurious cuisine space
Specifications
- All Wood Construction
- Honey Stained Maple
- 3/4 in. Overlay
- Plywood Drawers with Side Mounted Glides
- Plywood Sides and Shelves
- 5/8 in. Plywood Nailer
- Raised solid center panel
- 3/4 in. Thick solid door rail
- Concealed Hinges
- 1/2 in. Thick Adjustable Plywood Shelves
- 3/4 in. Thick Solid Wood Frame
- 5/8 in. Plywood Back Rail
- Polymer Corner Block
- 1/2 in. Plywood Side Panels
- 1/2 in. Plywood Cabinet Top and Bottom
- Half-Depth 1/2 in. Thick Base Cabinet Shelves
- Cam-Lock Assembly System
Click the link below to build and order your kitchen with our convenient online ordering system.
3.676 Billeder af orange køkken med fyldningslåger
8
