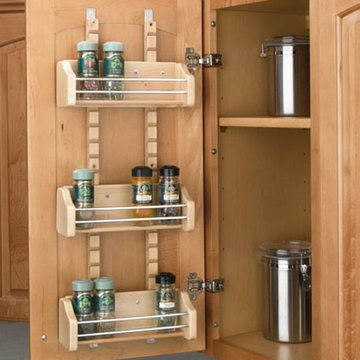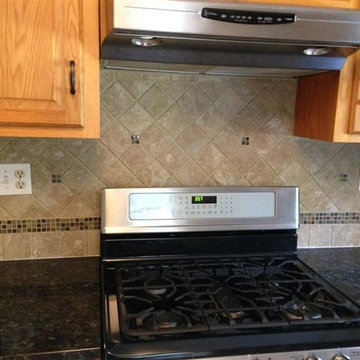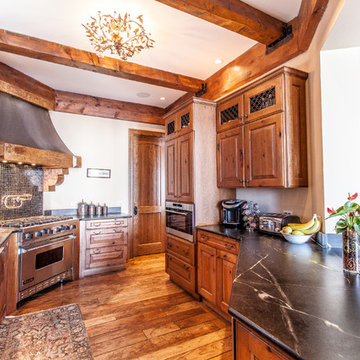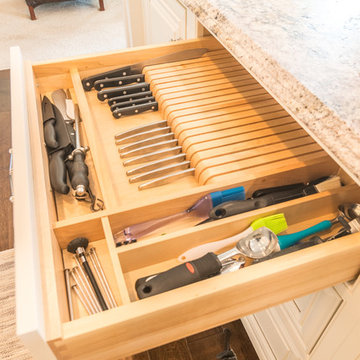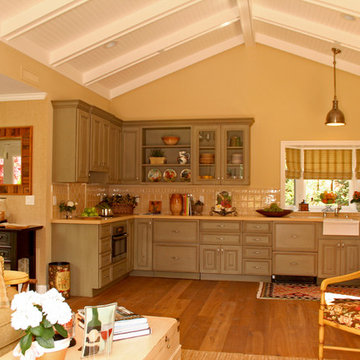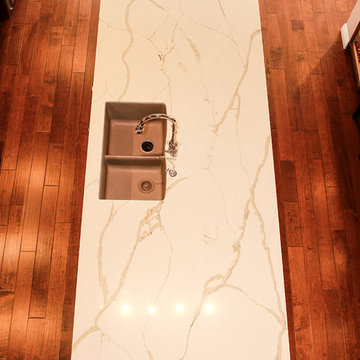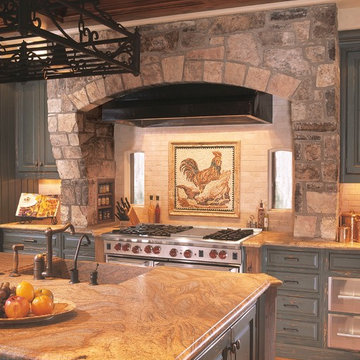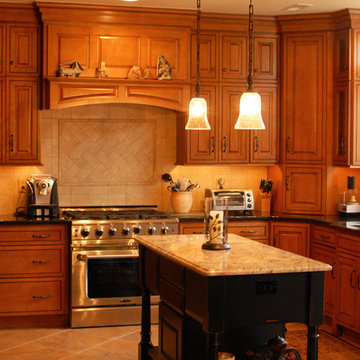3.675 Billeder af orange køkken med fyldningslåger
Sorteret efter:
Budget
Sorter efter:Populær i dag
161 - 180 af 3.675 billeder
Item 1 ud af 3
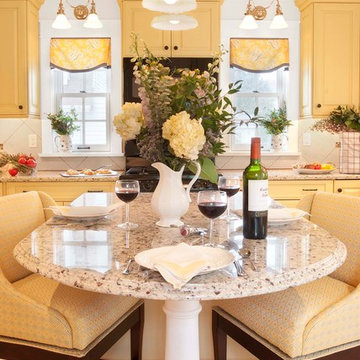
A new addition to this tiny bungalow accomodates a new kitchen featuring yellow cabinetry. Light and bright, the kitchen features historic reproduction lighting by Rejuvenation, and custom upholstered barstools by Ballard Designs. Interior design by Kristine Robinson of Robinson Interiors and photogrphy by Katrina Mojzesz
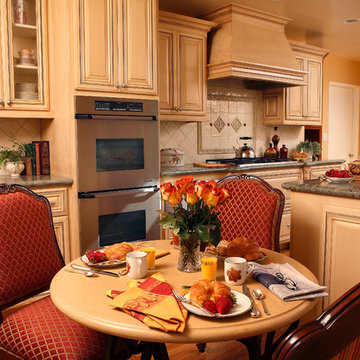
New marble countertops complemented by a backsplash of hand-made tile and glass, new double ovens and a warming drawer, as well as additional custom cabinetry created a more functional space for the homeowner
---
Project designed by Pasadena interior design studio Soul Interiors Design. They serve Pasadena, San Marino, La Cañada Flintridge, Sierra Madre, Altadena, and surrounding areas.
---
For more about Soul Interiors Design, click here: https://www.soulinteriorsdesign.com/
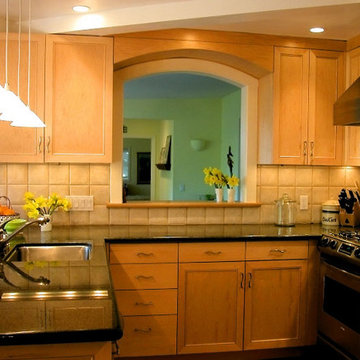
A new pass-through to the Dining Room makes the Kitchen feel bigger and helps balance light in both rooms.
Photo: Ken Gutmaker
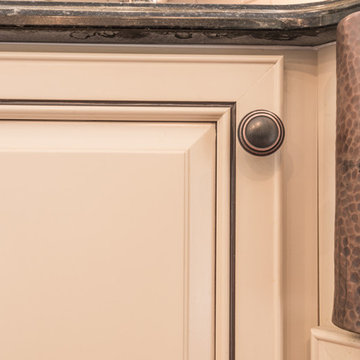
This French Country inspired kitchen, designed by Curtis Lumber Company, features an island with a reclaimed wood countertop and hammered copper sinks. The cabinets are Merillat Masterpiece in the Bentley door style, the perimeter in Biscotti with Cocoa Glaze while the island is Sage with a Cocoa Glaze. The quartz countertop is by Cambria in Durham with an Ogee Edge on the perimeter. Barn doors conceal a large pantry and the laundry center is hidden behind double doors. The kitchen incorporates in-cabinet storage solutions, a baking station, stacked glass cabinets, an apron front sink, and gorgeous touches in the faucets, hardware and lighting to bring this unique look all together. Photos property of Curtis Lumber Company.
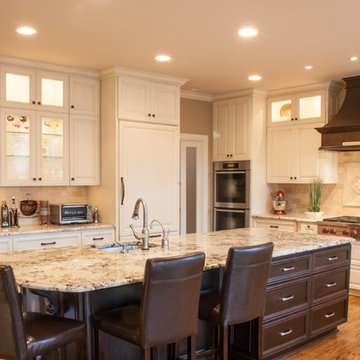
The glass wall cabinets between the built in coffee maker and the refrigerator become a visual flare to the beverage service area. The decorative glass cabinets flanking the cooktop hood bring light and drama to the space. The entrance to the mudroom & pantry is tuck behind the double ovens.
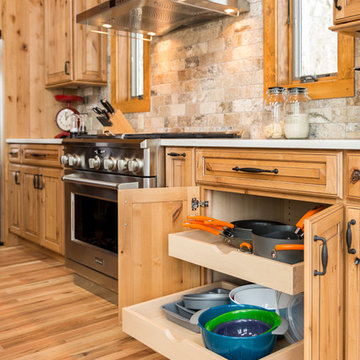
Geneva Cabinet Company, LLC., Authorized Dealer for Medallion Cabinetry., Lowell Management Services, Inc, Builder
Victoria McHugh Photography
Pull out under cabinet shelving for convenient access
This rustic lake house retreat features an open concept kitchen plan with impressive uninterupted views. Medallion Cabinetry was used in Knotty Alder with a Natural glaze with distressing. This is the Brookhill raised panel door style. The hardware is Schlub Ancient Bronze. Every convenience has been built into this kitchen including pull out trash bins, tray dividers, pull-out spice reacts, roll out trays, and specialty crown molding and under cabinet and base molding details.
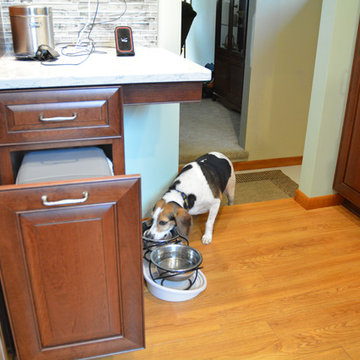
The warm wood finish of the Medallion Cabinetry Valencia cherry kitchen cabinets is beautifully contrasted by an Argento quartz countertop and gray glass tile backsplash. The oven and range are topped by a GE combination microwave range hood. A large Elkay quartz low divide kitchen sink pairs well with a Kohler single lever pull down sprayer faucet and soap dispenser. This Webberville kitchen design includes plenty of customized storage including garbage pull outs, cooking utensil storage, a designated space for electronics, and pet food storage plus space for the dog's food and water bowls.
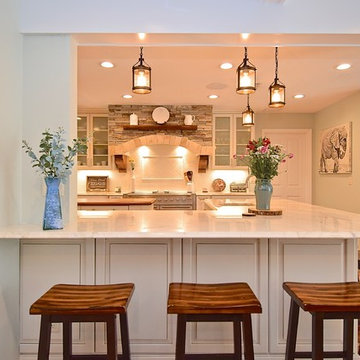
We remodeled this kitchen and living area to give the owners the brighter more welcoming feel they were looking for when they purchased this home. The white cabinetry and quartzite counters contrast beautifully with the wood flooring. The stone work above the range and the sink lend a natural touch to the beautifully bright space. It also continues the theme of the stone work on the exterior of the home. The large bar seating area allows room for family or guests to hang out in the kitchen as well. We shifted the footprint of the kitchen to allow for a more open feel and to connect it with the front living area. We also turned the window pass through from the original kitchen into a doorway that leads into the dining room which was formally a sun room.
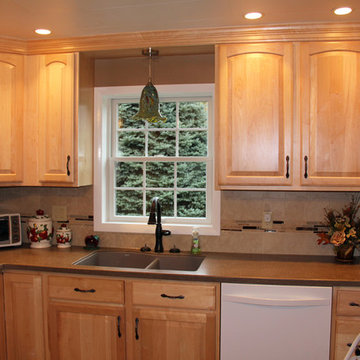
This natural maple kitchen is a major changed from the old dark brown cabinets that were in here. The light finish on the cabinets opens the room up and makes it feel cheery. The cabinets are Merillat Classic line. Door style is Sutton Cliff, arched on the top and square on the bottom. The countertops are Corian, color Sonora. The sink was made by Blanco in the color Truffle. Photos by Aimee Fritzges
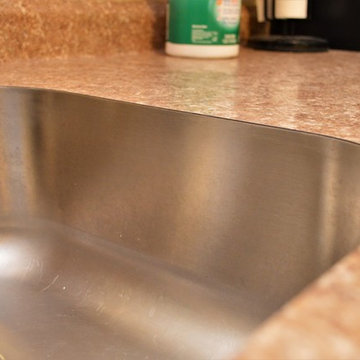
Cabinet Brand: Haas Signature Collection
Wood Species: Rustic Hickory
Cabinet Finish: Natural
Door Style: Federal Square
Countertops: Laminate, Vida edge, Coved edge, Sedona Trail color
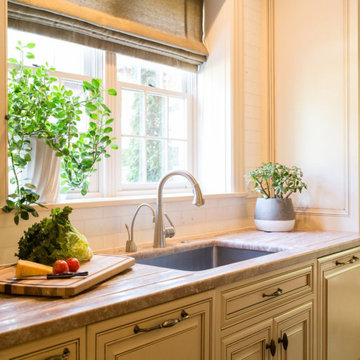
This grand and historic home renovation transformed the structure from the ground up, creating a versatile, multifunctional space. Meticulous planning and creative design brought the client's vision to life, optimizing functionality throughout.
This kitchen boasts a spacious and functional design, with a sizable wooden island crowned by a stunning marble countertop. Beautiful pendant lighting adds style and elegance.
---
Project by Wiles Design Group. Their Cedar Rapids-based design studio serves the entire Midwest, including Iowa City, Dubuque, Davenport, and Waterloo, as well as North Missouri and St. Louis.
For more about Wiles Design Group, see here: https://wilesdesigngroup.com/
To learn more about this project, see here: https://wilesdesigngroup.com/st-louis-historic-home-renovation
3.675 Billeder af orange køkken med fyldningslåger
9
