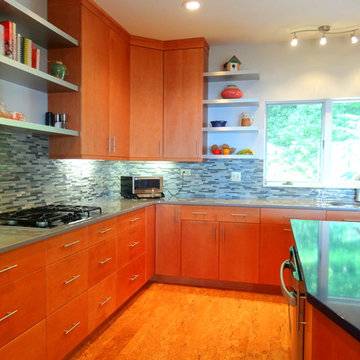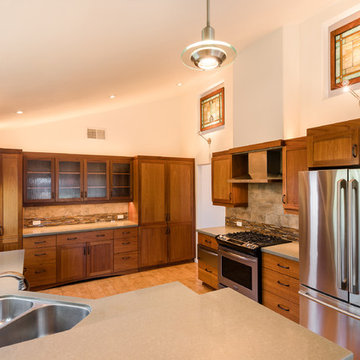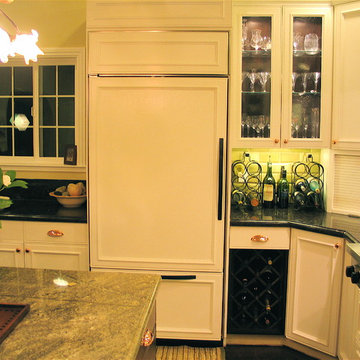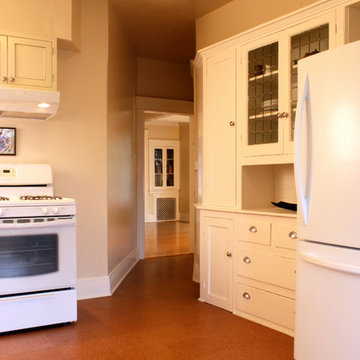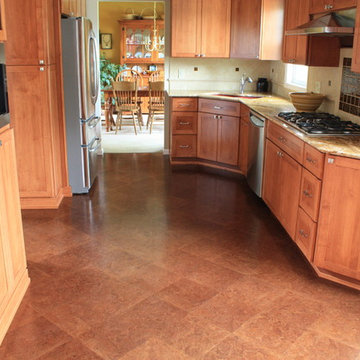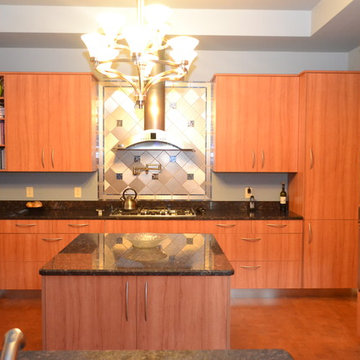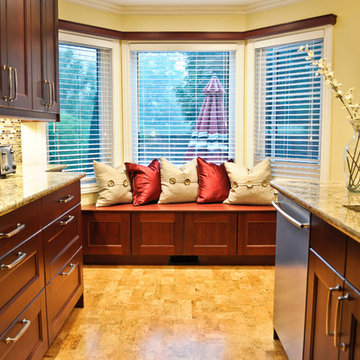128 Billeder af orange køkken med korkgulv
Sorteret efter:
Budget
Sorter efter:Populær i dag
21 - 40 af 128 billeder
Item 1 ud af 3
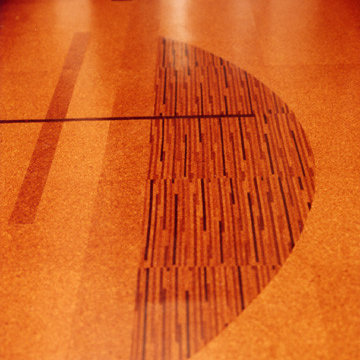
Cork is one of the oldest industrial revolution floor coverings used. 150 years of a multitude of products. the cork tree rejuvenates its skin every 20 years making the harvest long but worth while

Condos are often a challenge – can’t move water, venting has to remain connected to existing ducting and recessed cans may not be an option. In this project, we had an added challenge – we could not lower the ceiling on the exterior wall due to a continual leak issue that the HOA has put off due to the multi-million-dollar expense.
DESIGN PHILOSOPHY:
Work Centers: prep, baking, clean up, message, beverage and entertaining.
Vignette Design: avoid wall to wall cabinets, enhance the work center philosophy
Geometry: create a more exciting and natural flow
ANGLES: the baking center features a Miele wall oven and Liebherr Freezer, the countertop is 36” deep (allowing for an extra deep appliance garage with stainless tambour).
CURVES: the island, desk and ceiling is curved to create a more natural flow. A raised drink counter in Sapele allows for “bellying up to the bar”
CIRCLES: the 60” table (seating for 6) is supported by a steel plate and a custom column (used also to support the end of the curved desk – not shown)
ISLAND CHALLENGE: To install recessed cans and connect to the existing ducting – we dropped the ceiling 6”. The dropped ceiling curves at the end of the island to the existing ceiling height at the pantry/desk area of the kitchen. The stainless steel column at the end of the island is an electrical chase (the ceiling is concrete, which we were not allowed to puncture) for the island
Cabinets: Sapele – Vertical Grain
Island Cabinets: Metro LM 98 – Horizontal Grain Laminate
Countertop
Granite: Purple Dunes
Wood – maple
Drink Counter: Sapele
Appliances:
Refrigerator and Freezer: Liebherr
Induction CT, DW, Wall and Steam Oven: Miele
Hood: Best Range Hoods – Cirrus
Wine Refrigerator: Perlick
Flooring: Cork
Tile Backsplash: Artistic Tile Steppes – Negro Marquina
Lighting: Tom Dixon
NW Architectural Photography
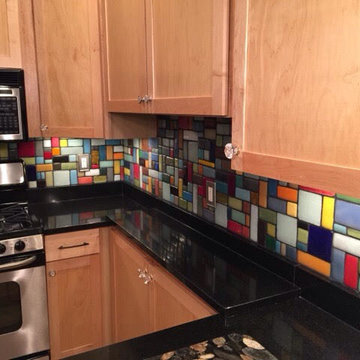
Art Deco Style recycled glass tile backsplash. By using multiple tile sizes we break up the grout joints. Use charcoal grout to make the tile pop.
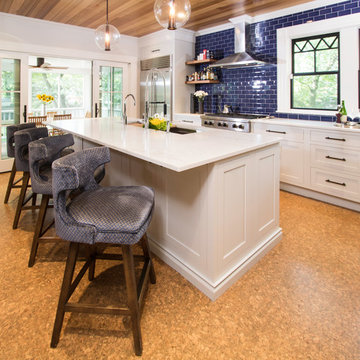
wood ceilings, floating shelves, cork floors and bright blue subway tile quartz and stainless counters put a twist on a traditional Victorian home. The crown moldings and traditional inset cabinets Decora by Masterbrand harken back to the day while the floating shelves and stainless counters give a modern flair. Cork floors are soft underfoot and are perfect in any kitchen. Sliding doors open to screened porch.
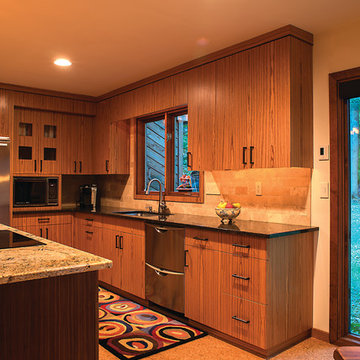
Custom built cabinetry constructed in sequenced matched Teak veneer. Kitchen was designed by Rob Dzedzy, and fabricated and installed by Media Rooms Inc. Hanging vintage bulb light fixture in center of room was designed and fabricated by Rob Dzedzy. Kitchen includes all cabinets fit to ceiling, soft close hinges and drawers. Every bit of space is maximized for storage. Kitchen also includes distributed video and music, and an automated Lutron lighting control system, all installed by Media Rooms Inc.
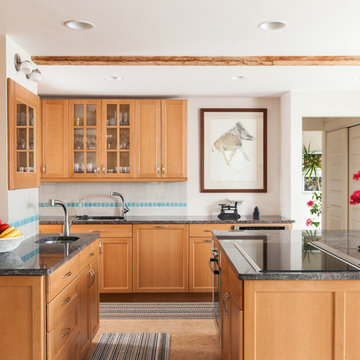
Our clients wanted to remodel their kitchen so that the prep, cooking, clean up and dining areas would blend well and not have too much of a kitchen feel. They asked for a sophisticated look with some classic details and a few contemporary flairs. The result was a reorganized layout (and remodel of the adjacent powder room) that maintained all the beautiful sunlight from their deck windows, but create two separate but complimentary areas for cooking and dining. The refrigerator and pantry are housed in a furniture-like unit creating a hutch-like cabinet that belies its interior with classic styling. Two sinks allow both cooks in the family to work simultaneously. Some glass-fronted cabinets keep the sink wall light and attractive. The recycled glass-tiled detail on the ceramic backsplash brings a hint of color and a reference to the nearby waters. Dan Cutrona Photography
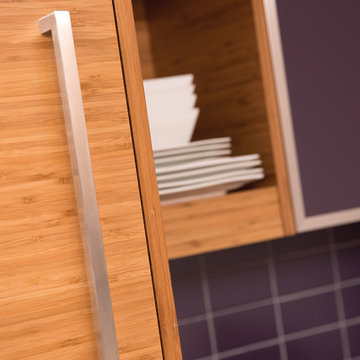
For this kitchen, we wanted to showcase a contemporary styled design featuring Dura Supreme’s Natural Bamboo with a Horizontal Grain pattern.
After selecting the wood species and finish for the cabinetry, we needed to select the rest of the finishes. Since we wanted the cabinetry to take the center stage we decided to keep the flooring and countertop colors neutral to accentuate the grain pattern and color of the Bamboo cabinets. We selected a mid-tone gray Corian solid surface countertop for both the perimeter and the kitchen island countertops. Next, we selected a smoky gray cork flooring which coordinates beautifully with both the countertops and the cabinetry.
For the backsplash, we wanted to add in a pop of color and selected a 3" x 6" subway tile in a deep purple to accent the Bamboo cabinetry.
Request a FREE Dura Supreme Brochure Packet:
http://www.durasupreme.com/request-brochure
Find a Dura Supreme Showroom near you today:
http://www.durasupreme.com/dealer-locator
To learn more about our Exotic Veneer options, go to: http://www.durasupreme.com/wood-species/exotic-veneers
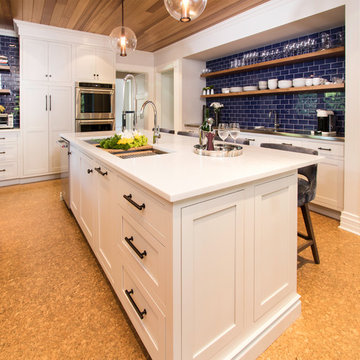
wood ceilings, floating shelves, cork floors and bright blue subway tile quartz and stainless counters put a twist on a traditional Victorian home. The crown moldings and traditional inset cabinets Decora by Masterbrand harken back to the day while the floating shelves and stainless counters give a modern flair. Cork floors are soft underfoot and are perfect in any kitchen.
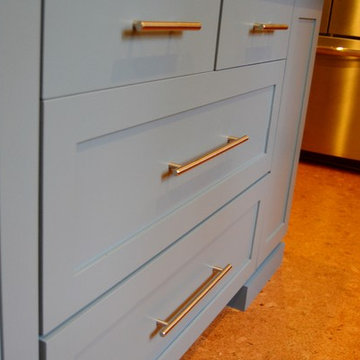
This beautifully handcrafted fir kitchen was built by J.Binnette Cabinetry and Pinsonneault Builders. The frameless construction and full overlay shaker door style are made of fir with a natural finish on the kitchen and a custom paint on the island. The homeowners wish for function was solved with many great elements in the kitchen, trash pull outs, drawer organizers, ample cabinet space and working areas. Their style was transitional and clean lines which was achieved using the lovely grain of natural fir.
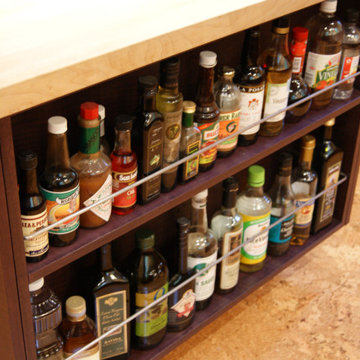
Sun baths the prep center. The dropped counter is the perfect height for chopping, kneading dough and rolling out pie crust for the 5'-4" tall primary cook. Small appliance storage and a mixer lift are strategically tucked under the butcher block counter. The 'grab and go' shelf provides concealed but easy access to condiments.
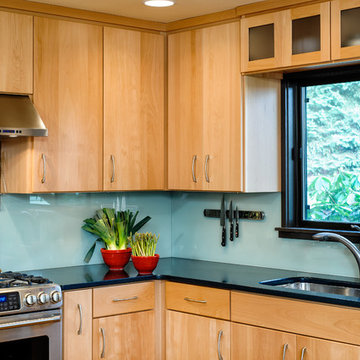
A glass backsplash makes cleanup a breeze.
Countertops are Caesarstone in "Deep Ocean"
128 Billeder af orange køkken med korkgulv
2
