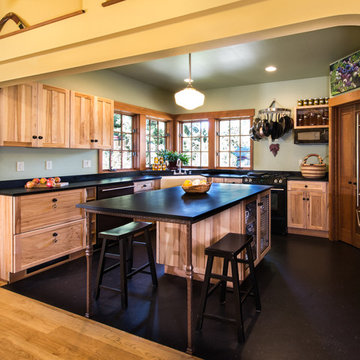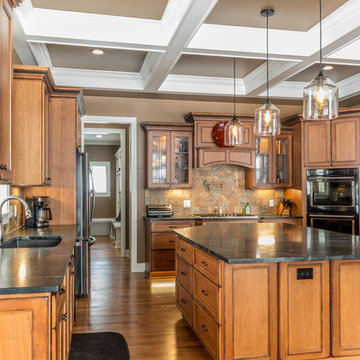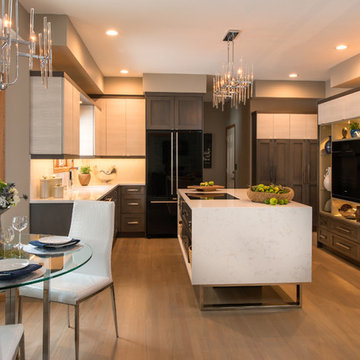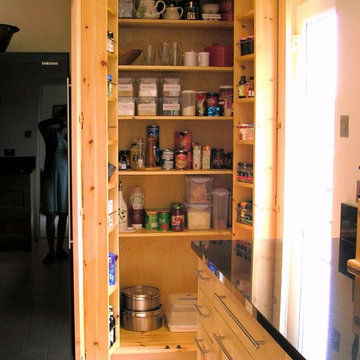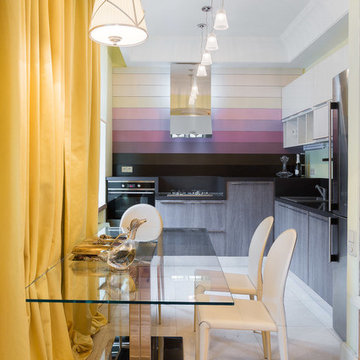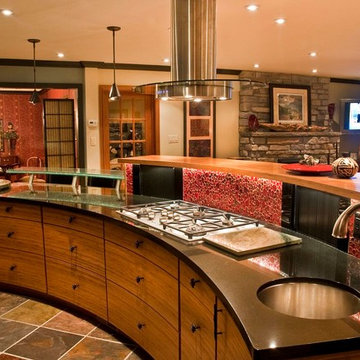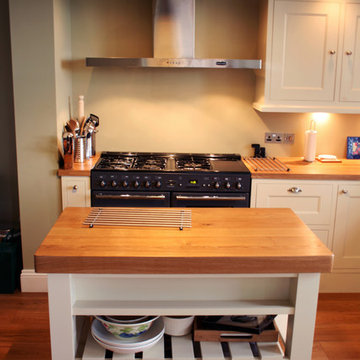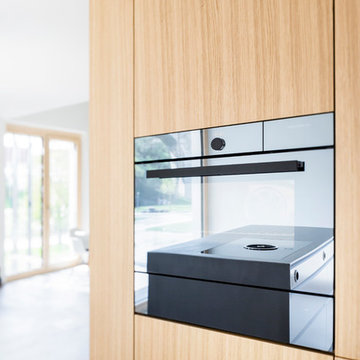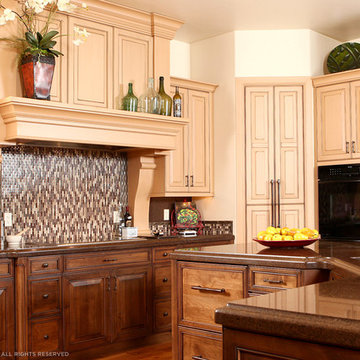1.142 Billeder af orange køkken med sorte hvidevarer
Sorteret efter:
Budget
Sorter efter:Populær i dag
141 - 160 af 1.142 billeder
Item 1 ud af 3
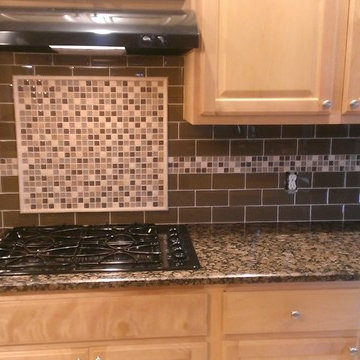
Custom Surface Solutions (www.css-tile.com) - Owner Craig Thompson (512) 430-1215. This project shows a kitchen backsplash with Shaw brown glass subway 3" x 6" tile and mosaic mix of glass, travertine and marble 5/8" tile.
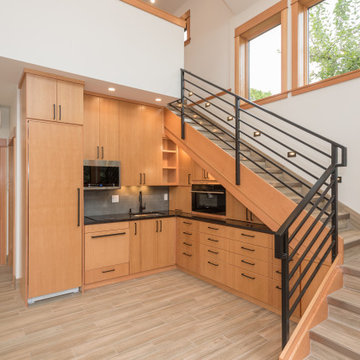
This is the vaulted kitchen & living room space that opens to the outdoor living room, as well as above to the loft.
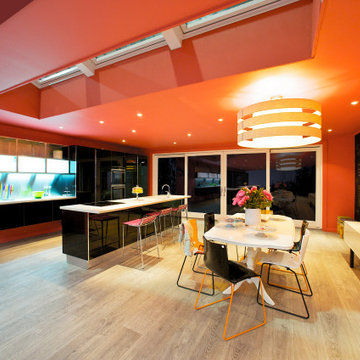
A home can be many different things for people, this eclectic artist home is full of intrigue and color. The design is uplifting and inspires creativity in a comfortable and relaxed setting through the use of odd accessories, lounge furniture, and quirky details. You can have a coffee in the kitchen or Martini's in the living room, the home caters for both at any time. What is unique is the use of bold colors that becomes the background canvas while designer objects become the object of attention. The house lets you relax and have fun and lets your imagination go free.
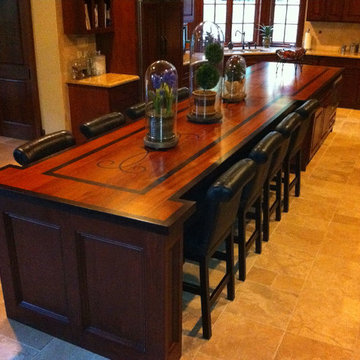
What beautiful detail for an island top! Dan Vos of DeVos Custom Woodworking designed the Wenge inlay pattern in this unique face grain Jatoba (commonly called Brazilian Cherry) wood island top that is 2" thick, 18+ feet long and 4 feet wide. Visitors to this kitchen usually just say, "Wow"! Don't you agree?
The photo was taken by the homeowner
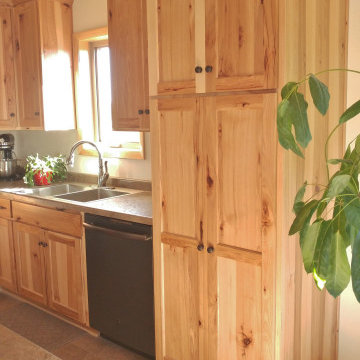
Open concept Kitchen, Dining, and Living spaces with rustic log feel
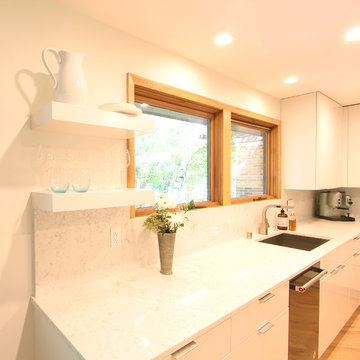
White floating shelves were used on the left side of this kitchen window. A full height splash of the same quartz countertop was used for continuity and for a sleek modern look. White flat panel doors and drawers were selected.
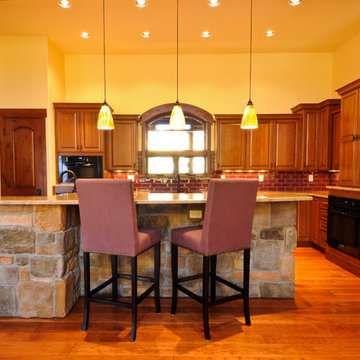
This Exposed Timber Accented Home sits on a spectacular lot with 270 degree views of Mountains, Lakes and Horse Pasture. Designed by BHH Partners and Built by Brian L. Wray for a young couple hoping to keep the home classic enough to last a lifetime, but contemporary enough to reflect their youthfulness as newlyweds starting a new life together.
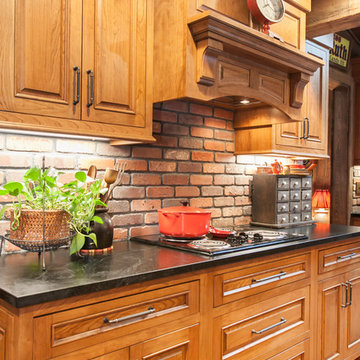
At this angle you can see the beaded inset custom cabinets and the knobs that make them pop. The red brick back splash really makes the cook top and soapstone counter top stand out!
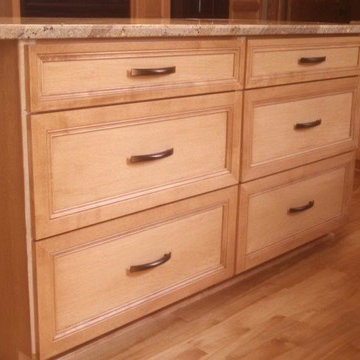
Kitchen remodeling project where we refaced the kitchen cabinets. The homeowner chose to go with a Mitered door style from Walzcraft done in Maple and the stain used was Honey.
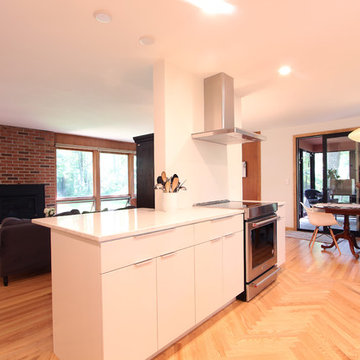
A wall was removed to open up this remodeled kitchen into the living room of this midcentury modern gem in Madison, WI. White flat panel doors and slab drawers were selected for the modern theme. The original brick fireplace and hearth can now be seen from the kitchen and brings warmth to the space. The original floors were tiled but replaced with wood herringbone floors.
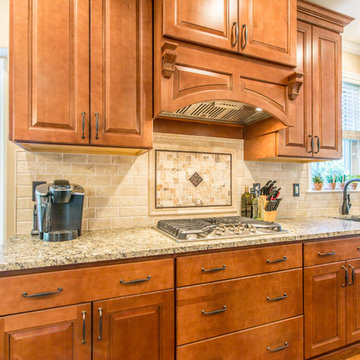
Visit Our State Of The Art Showrooms!
New Fairfax Location:
3891 Pickett Road #001
Fairfax, VA 22031
Leesburg Location:
12 Sycolin Rd SE,
Leesburg, VA 20175
Renee Alexander Photography
1.142 Billeder af orange køkken med sorte hvidevarer
8
