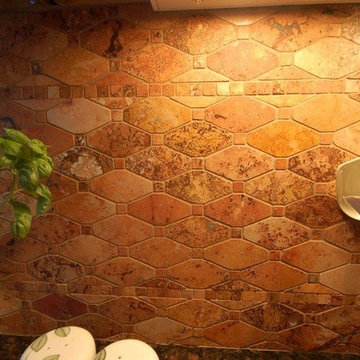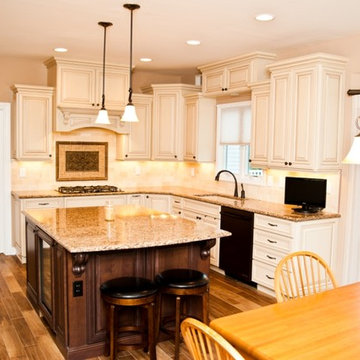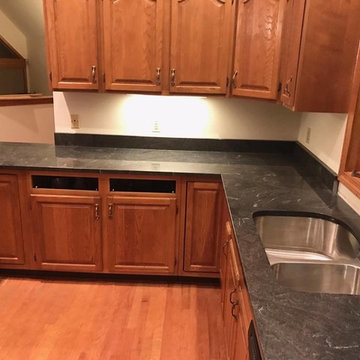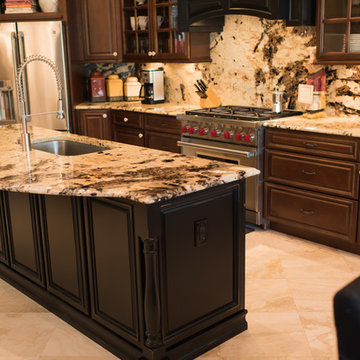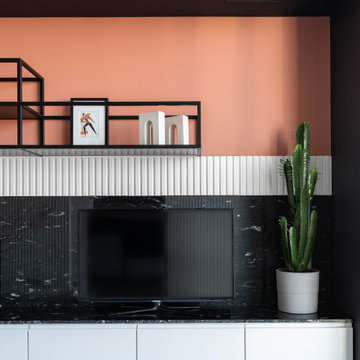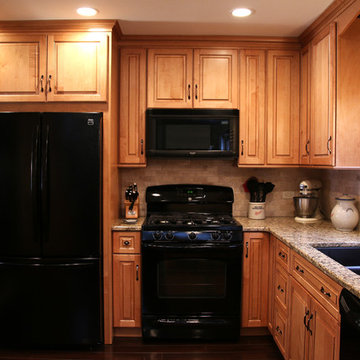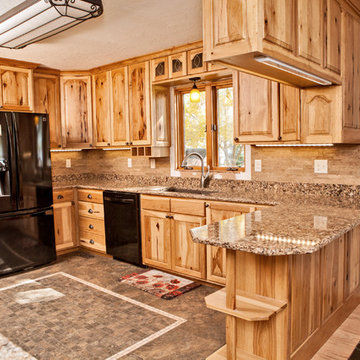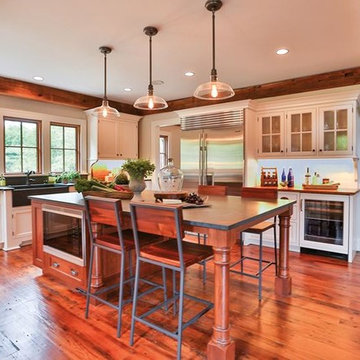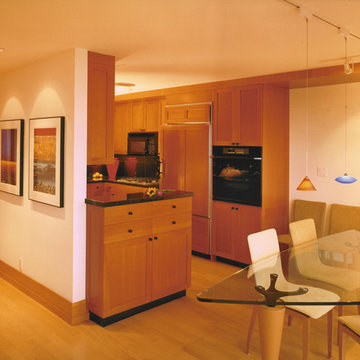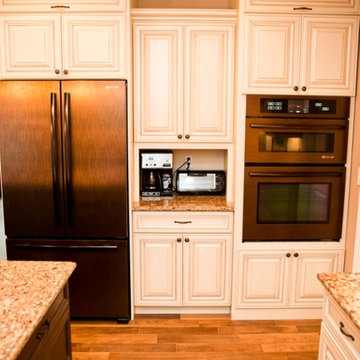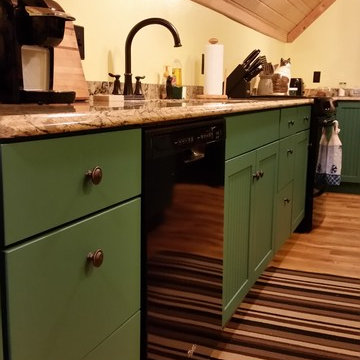1.142 Billeder af orange køkken med sorte hvidevarer
Sorteret efter:
Budget
Sorter efter:Populær i dag
161 - 180 af 1.142 billeder
Item 1 ud af 3
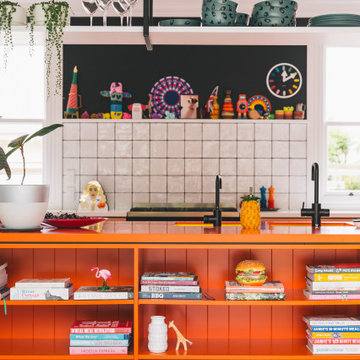
Murphys Road is a renovation in a 1906 Villa designed to compliment the old features with new and modern twist. Innovative colours and design concepts are used to enhance spaces and compliant family living. This award winning space has been featured in magazines and websites all around the world. It has been heralded for it's use of colour and design in inventive and inspiring ways.
Designed by New Zealand Designer, Alex Fulton of Alex Fulton Design
Photographed by Duncan Innes for Homestyle Magazine

This property is located in the beautiful California redwoods and yet just a few miles from the beach. We wanted to create a beachy feel for this kitchen, but also a natural woodsy vibe. Mixing materials did the trick. Walnut lower cabinets were balanced with pale blue/gray uppers. The glass and stone backsplash creates movement and fun. The counters are the show stopper in a quartzite with a "wave" design throughout in all of the colors with a bit of sparkle. We love the faux slate floor in varying sized tiles, which is very "sand and beach" friendly. We went with black stainless appliances and matte black cabinet hardware.
The entry to the house is in this kitchen and opens to a closet. We replaced the old bifold doors with beautiful solid wood bypass barn doors. Inside one half became a cute coat closet and the other side storage.
The old design had the cabinets not reaching the ceiling and the space chopped in half by a peninsula. We opened the room up and took the cabinets to the ceiling. Integrating floating shelves in two parts of the room and glass upper keeps the space from feeling closed in.
The round table breaks up the rectangular shape of the room allowing more flow. The whicker chairs and drift wood table top add to the beachy vibe. The accessories bring it all together with shades of blues and cream.
This kitchen now feels bigger, has excellent storage and function, and matches the style of the home and its owners. We like to call this style "Beachy Boho".
Credits:
Bruce Travers Construction
Dynamic Design Cabinetry
Devi Pride Photography
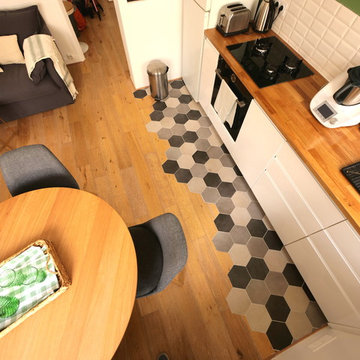
La cuisine a été entièrement repensée et relookée.Le plan de travail reste linéaire mais l'ilot central, trop massif, a été enlevé pour créer davantage de circulation. Les rangements ont été repensés et les placards bas ont été privilégiés afin de ne pas alourdir l'ensemble. Une peinture vert tilleul a été appliquée sur les murs. Elle donne de la fraicheur et une touche végétale à la pièce. Enfin, les tomettes hexagonales en ciment, de trois gris différents, apportent une touche contemporaine à la nouvelle cuisine !
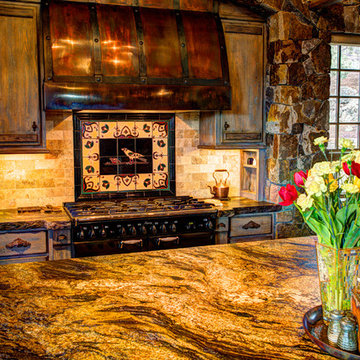
Working closely with the home owners and the builder, Jess Alway, Inc., Patty Jones of Patty Jones Design, LLC selected and designed interior finishes for this custom home which features distressed oak wood cabinetry with custom stain to create an old world effect, reclaimed wide plank fir hardwood, hand made tile mural in range back splash, granite slab counter tops with thick chiseled edges, custom designed interior and exterior doors, stained glass windows provided by the home owners, antiqued travertine tile, and many other unique features. Patty also selected exterior finishes – stain and paint colors, stone, roof color, etc. and was involved early with the initial planning working with the home architectural designer including preparing the presentation board and documentation for the Architectural Review Committee.
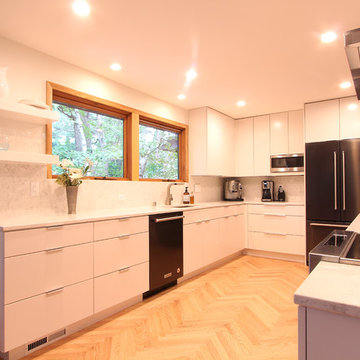
A combination of medium wood herringbone floors, white flat panel cabinets, marble looking quartz countertops, a full height backsplash, adn white floating shelves all make this kitchen feel modern and sleek. A combination of black stainless steel and stainless steel appliances was selected.
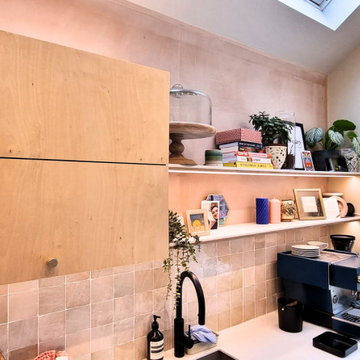
Custom-made, modern-style kitchen with island. Made of plywood, Corian and Fenix NTM laminates.
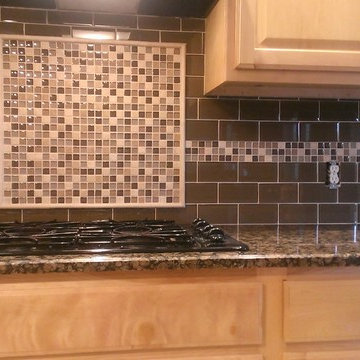
Custom Surface Solutions (www.css-tile.com) - Owner Craig Thompson (512) 430-1215. This project shows a kitchen backsplash with Shaw brown glass subway 3" x 6" tile and mosaic mix of glass, travertine and marble 5/8" tile.
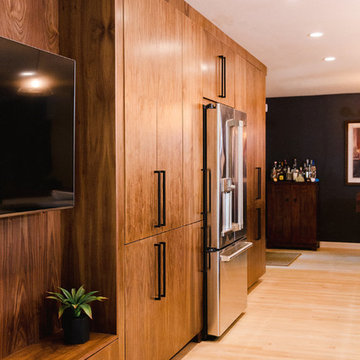
Here is another look at those quartz and walnut waterfall countertops.
Construction: Skelly Home Renovations
Designer: Ali Swidler
Photography: Sophie Epton
1.142 Billeder af orange køkken med sorte hvidevarer
9
