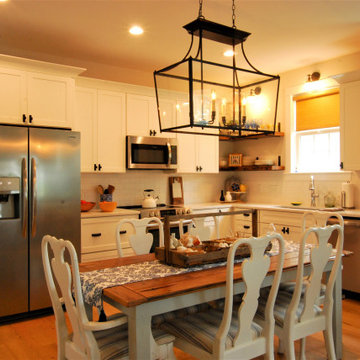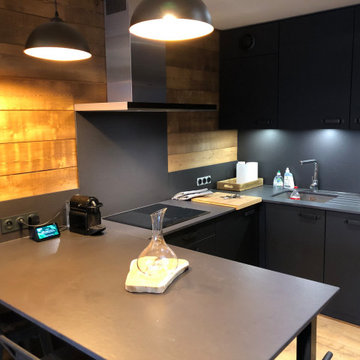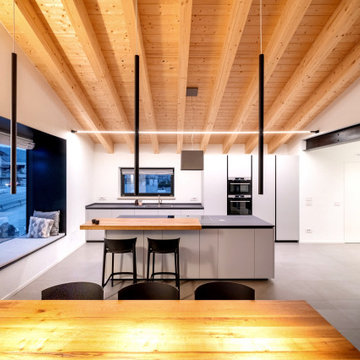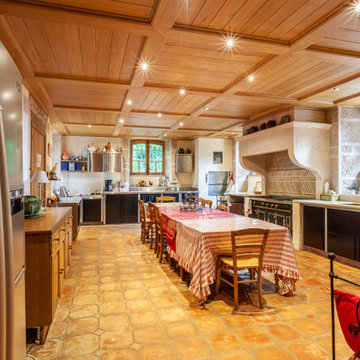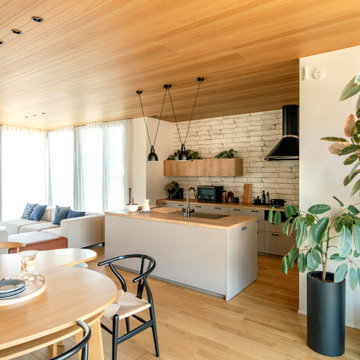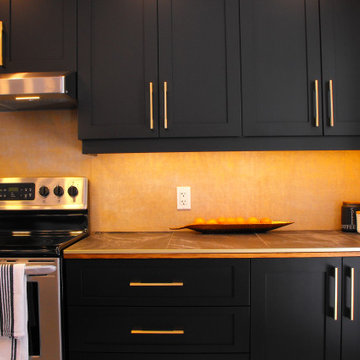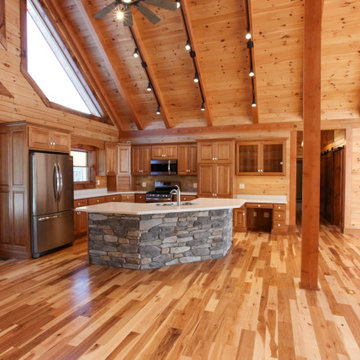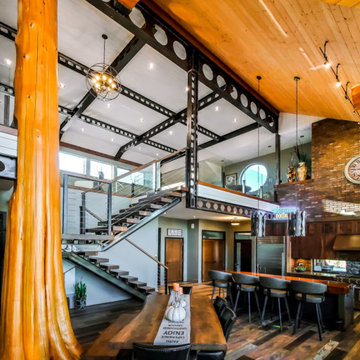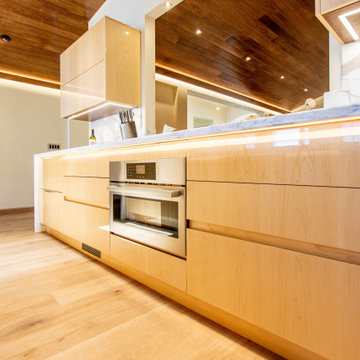73 Billeder af orange køkken med træloft
Sorteret efter:
Budget
Sorter efter:Populær i dag
41 - 60 af 73 billeder
Item 1 ud af 3
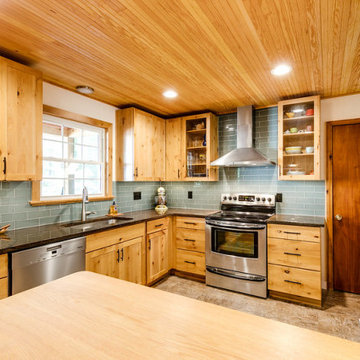
Kitchen Renovation in existing space including wood ceilings, new cabinetry, appliances, flooring and tile.
Design reflects the owners affinity for natural materials with a modern touch
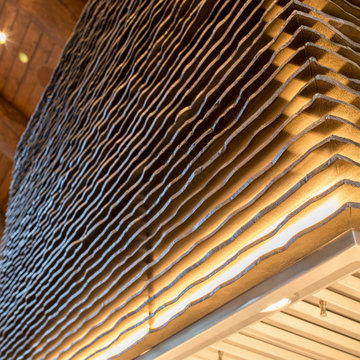
Rustic Modern Kitchen with white countertops and dark wood. This kitchen remodel has steel appliances and a custom stove hood.
Built by ULFBUILT - Vail general contractors.
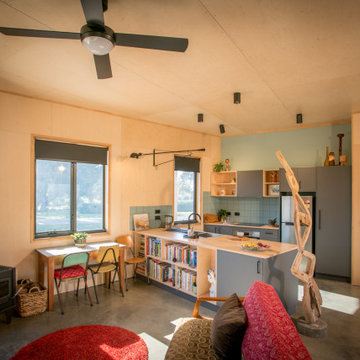
And there is light, not just when it’s a sunny day, but Enduring Domain Architecture have thought about what direction the sun comes from and what might obstruct that light, and have positioned the windows in just the right place so that you needn’t turn a light on so long as its daylight outside. You are exposed to natural light from early in the new day as your serotonin is stimulated and you feel energised and your mood is lifted. You are in tune with the natural rhythms of the day.
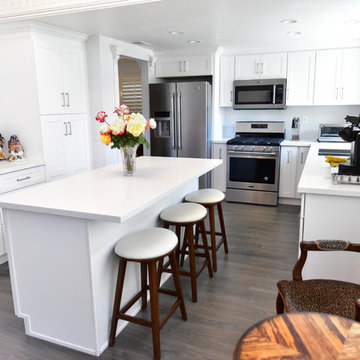
With exquisite hardwood floor detailing, the white quartz countertop becomes a centerpiece, while the custom white cabinets and drawers exude sophisticated charm. The central white high table enhances functionality, ideal for gatherings and culinary endeavors, masterfully merging elegance and practicality in the home's epicenter.
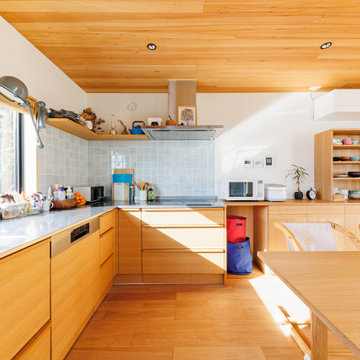
壁面に沿った、L型のオープンキッチンは、お客様こだわりのオーダーキッチン。
取っ手も全て木製のもので統一。
センス良く並べられた食器や小物がインテリアを引き立てる。
SE構法ならではの大開口の窓から、食事をしながら景色を堪能することができる。
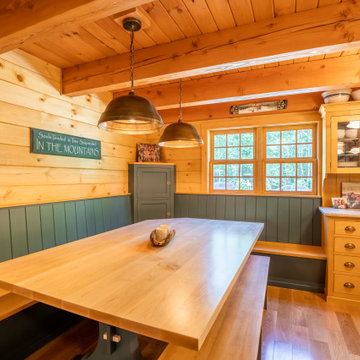
A high performance and sustainable mountain home. The kitchen and dining area is one big open space allowing for lots of countertop, a huge dining table (4.5’x7.5’) with booth seating, and big appliances for large family meals.
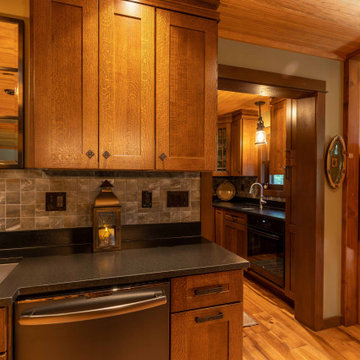
This Adirondack inspired kitchen, designed by Curtis Lumber Company, features a corner fireplace that adds a warm cozy ambiance to the heart of this home. The cabinetry is Merillat Masterpiece: Montesano Door Style in Quartersawn Oak Cognac. Photos property of Curtis Lumber Company.
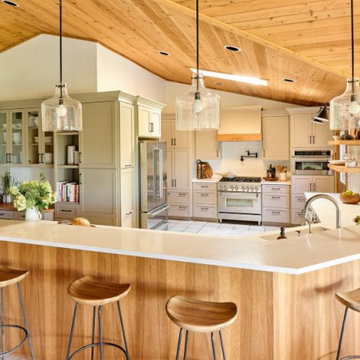
This spacious home in the foothills of Northwest Corvallis is an absolute beauty! Remodeling the kitchen and laundry room greatly expanded the possibilities for storage and organization and created an entirely fresh appeal.
The ceilings throughout the home had been paneled with warm, gorgeous wood. To build on that detail, we incorporated hints of wood in the new design at the range hood, sink cabinetry, desktop, and open shelving. There was also existing tile flooring that the homeowner wanted to keep, so light, neutral cabinetry was the perfect complement to the wood and tile, brightening the entire space. The two-tiered wrap around peninsula offers an abundance of room for guests to sit and eat or visit with those in the kitchen. It also serves to delineate the kitchen from the living area.
Although the kitchen’s footprint wasn’t altered, we did move the stove to the back wall. This change optimized functionality and set a dramatic focal point. The professional-style, six-burner gas range is sure to be a high-performer when cooking any meal. On special occasions when numerous dishes are on the menu, the convection microwave will come in handy, operating as a second oven or a microwave.
The under-counter dish drawers provide efficient storage and eliminate the need for pulling serving pieces down from an overhead cabinet. A custom pegboard organizer holds each dish securely in place to prevent shifting when the drawer is opened and closed. Conveniently located near the dishwasher, it makes unloading a breeze! Open shelving provides additional room to keep items close at hand and adds to the cottage feel. These homeowners have chosen to shelve small appliances in their newly remodeled laundry room that’s directly off the kitchen. In this way, it serves as a second “pantry.”
Adjacent to the kitchen, there is now a beautiful workspace. Its glass upper cabinets are a fantastic place to display pottery, dishware, and cookbooks. We borrowed a few inches on the end of a bordering kitchen cabinet to construct a message center and mail sorting console. What a clever way to create a spot for pending paperwork while keeping it tucked behind the cabinet doors.
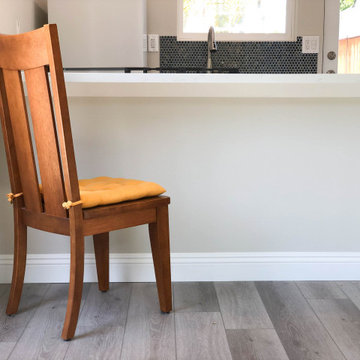
Complete ADU Build;
Framing, drywall, insulation, carpentry and all required electrical and plumbing needs per the ADU build.
Installation of all tile; Kitchen flooring and backsplash.
Installation of hardwood flooring and base molding. Installation of all Kitchen cabinets as well as a fresh paint to finish.
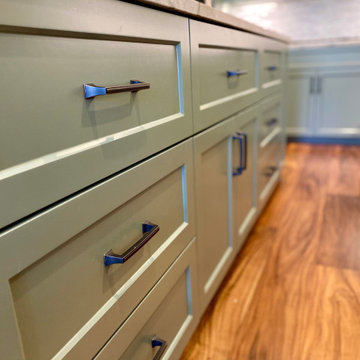
Custom built kitchen.
Kitchen cabinets and kitchen island with custom cuts and finishes. Barrack green on the cabinets while the infinity white leathered quartzite counter top sits on top with the same custom cut.
7FT Kitchen island with built in shelves. Storage, hidden compartments and accessible outlets were built in as well.
Back splash Anthology Mystic Glass: Tradewind Mix
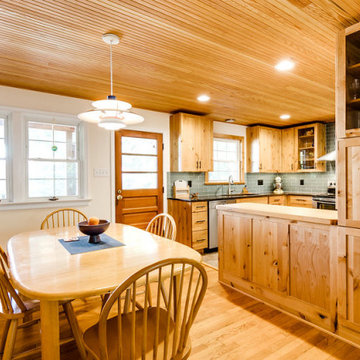
Kitchen Renovation in existing space including wood ceilings, new cabinetry, appliances, flooring and tile.
Design reflects the owners affinity for natural materials with a modern touch
73 Billeder af orange køkken med træloft
3
