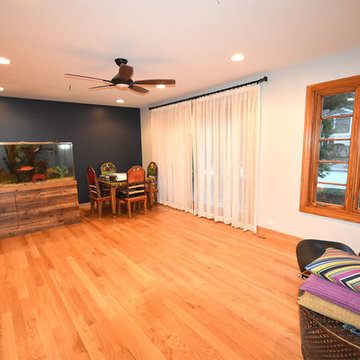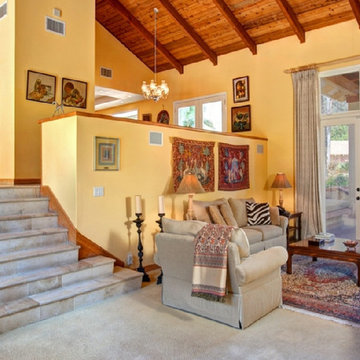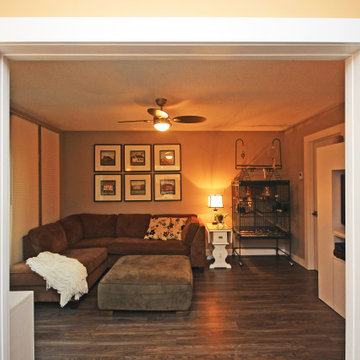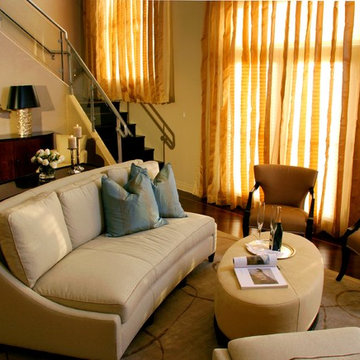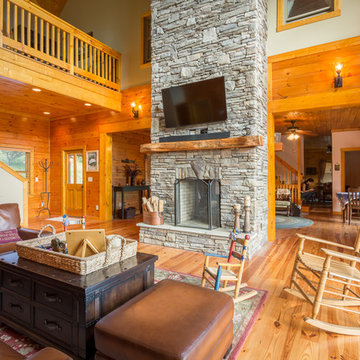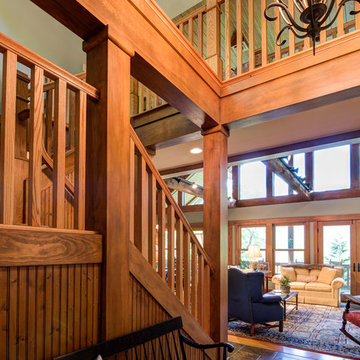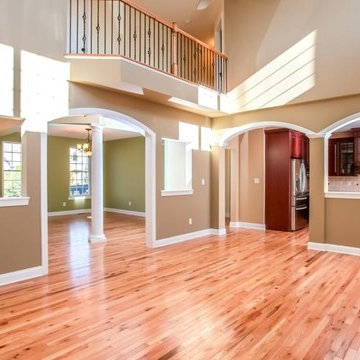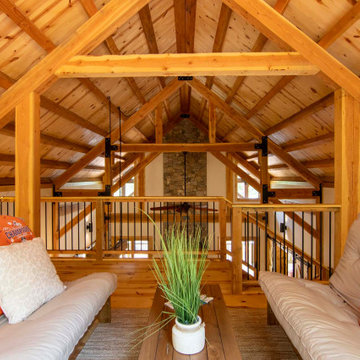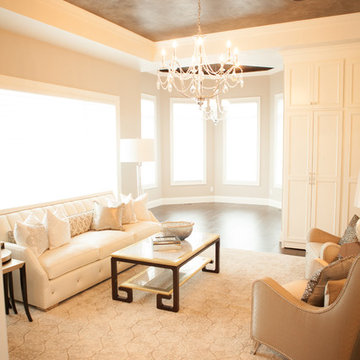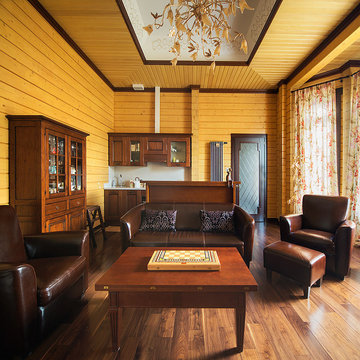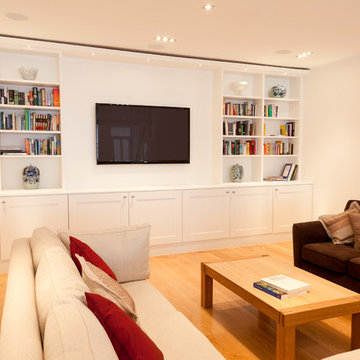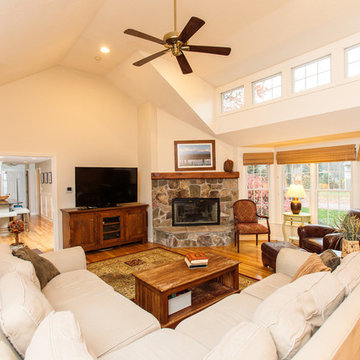311 Billeder af orange loftstue
Sorteret efter:
Budget
Sorter efter:Populær i dag
141 - 160 af 311 billeder
Item 1 ud af 3
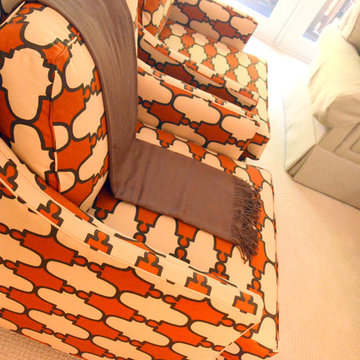
Our clients' worldly lifestyle inspired this interior design of ours. As people who traveled the world constantly, especially through Europe, Asia, and South America, it was a fun challenge creating this globally-infused home for them! The focal point of this great room was the Brazilian paintings of children, we then completed the space with a warm color palette, interesting patterns, and used their other traveling gems as decor. The result is a sophisticated yet welcoming, cultured yet playful home.
Home located in Holland, Michigan. Designed by Bayberry Cottage who also serves South Haven, Kalamazoo, Saugatuck, St Joseph, & Douglas, MI.
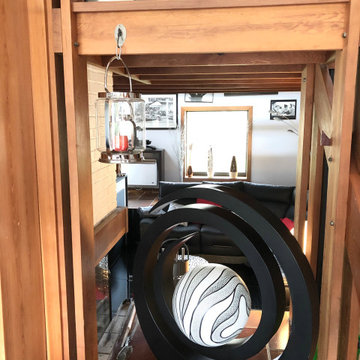
Cette très grande pièce de vie est divisée en plusieurs espaces : un grand salon de réception ouvert par de larges baies vitrées sur le jardin, une salle à manger avec un plafond cathédrale, un coin feu, une salle de jeux/bar, et en mezzanine, une grande bibliothèque et un bureau. La télévision est dissimulée dans un meuble et montée sur une ascenseur.
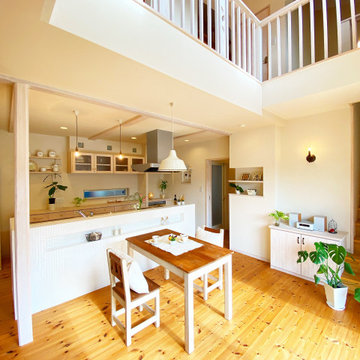
白いモザイクタイルのカウンターが目を引く対面キッチンのリビング。
東南の大きな窓から陽の光がたっぷり差し込む明るい空間です。
天井まで見える吹き抜け大空間ながら、蓄熱電池や太陽光発電を搭載しているので、エコライフを実現できる省エネ住宅になっています。
自然素材に囲まれた快適健康住宅は心にも体にもお財布にも優しい。
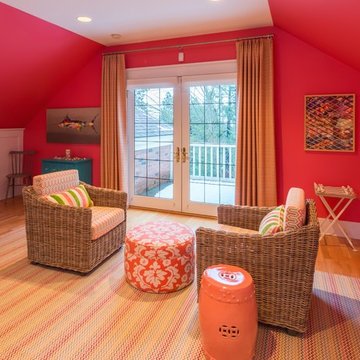
Who wouldn't love a pool house like this? This room is sure to lift the spirits of anyone who enters. Custom pIllows, cushions, ottoman and draperies by Fabric Works. Room Design by Cinda Scadden from Portland Oregon.
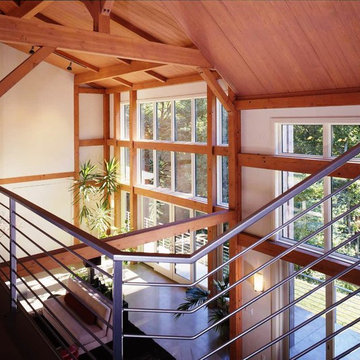
Yankee Barn Homes - one has a bird's eye view of the post and beam structure from the loft that juts out over the living room.
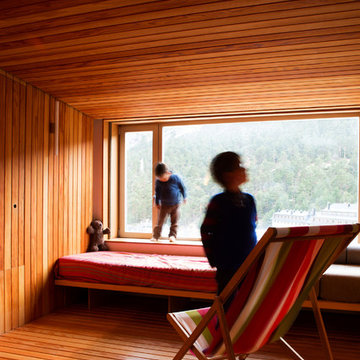
El proyecto acomete la reforma de un estudio en el puerto de montaña
de Navacerrada, Madrid, de 25m2 de superficie.
El espacio de la vivienda se despeja por entero excepto por un pequeño
núcleo de aseo, insertando luego únicamente dos cajas de madera de
pino oregón que recogen y definen los usos de estar y dormir. La caja
de estar modifica su geometría para enmarcar el paisaje de la montaña
tras la gran ventana; la de dormir recoge una cama doble y otra
sencilla superpuesta, y puede cerrarse como una tienda de campaña
cuando aún no se ha calentado la vivienda. El suelo de linóleo negro
resalta la presencia de las cajas en el espacio vacío, y una mesa
abatible contra la caja de dormir define el comedor en el espacio entre
ambas.
Una larga cortina oculta una banda longitudinal dedicada a cocina y
almacenamiento.
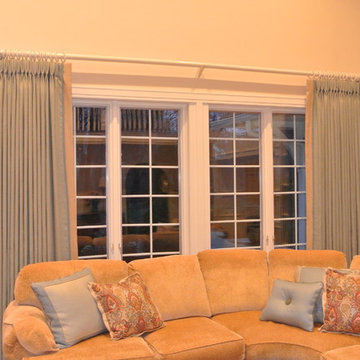
Updated room by removing gold and red print panels. Replaced with blue/grey linen with double band on leading edge.
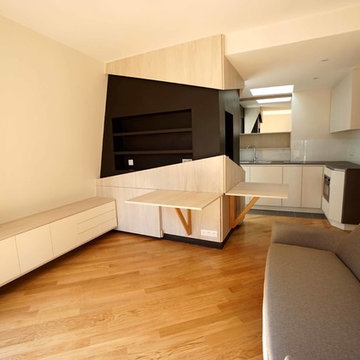
Design: JMCL
Realisation: MS Ebénisterie
Photo: MS Ebénisterie
Les volumes de ce studio parisien ont complétement été repensés par le cabinet d'architecture JMCL qui nous ont mandaté pour la réalisation des meubles sur-mesure.
L'espace anciennement étriqué a gagné en fonctionnalité et en luminosité.
Les cloisons non-structurantes ont été abattues et les volumes ont été complètement requalifiés pour augmenter l'espace la cuisine et de la salle de bain.
Une verrière a permis d'isoler l'espace de la chambre sans perdre l'impression de volume et de luminosité.
Le rangement sur-mesure a permis d'optimiser ce volume sous-combles.
311 Billeder af orange loftstue
8




