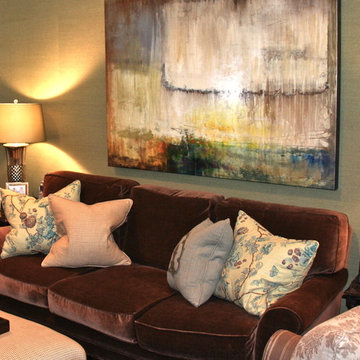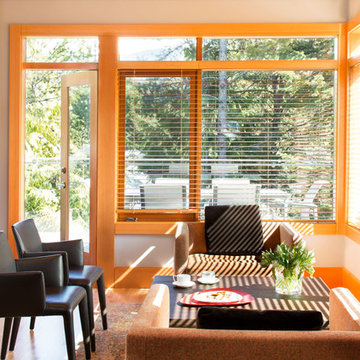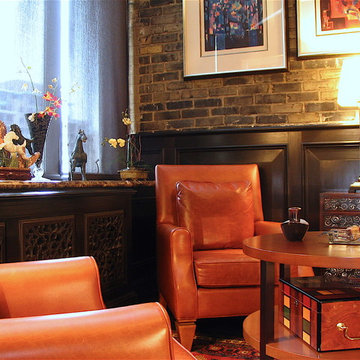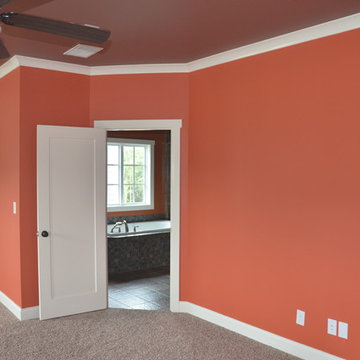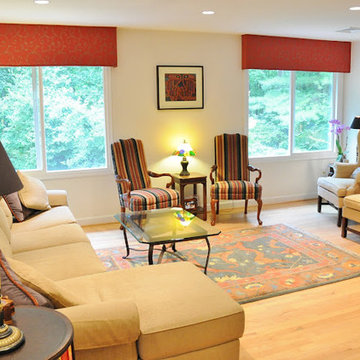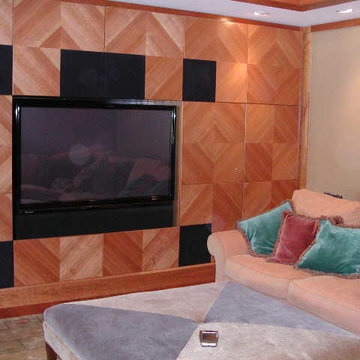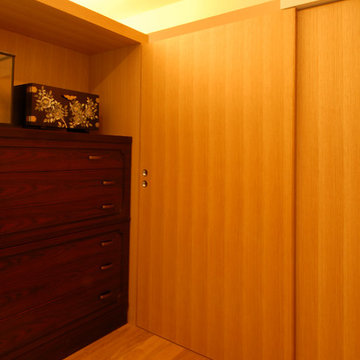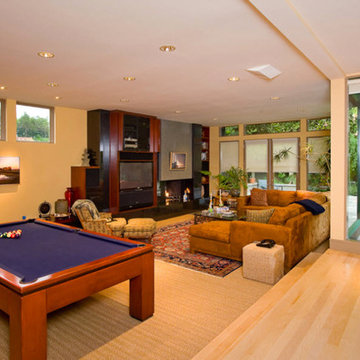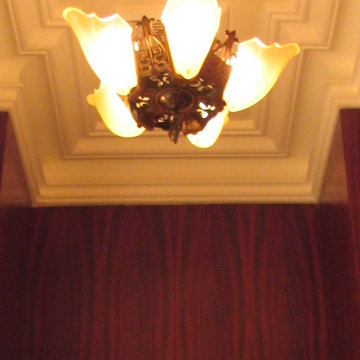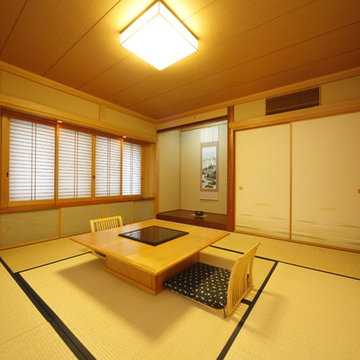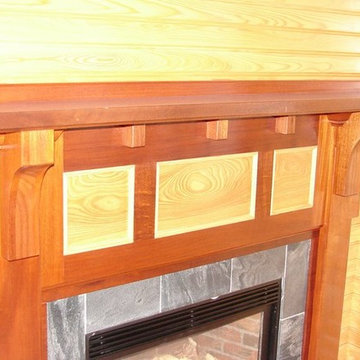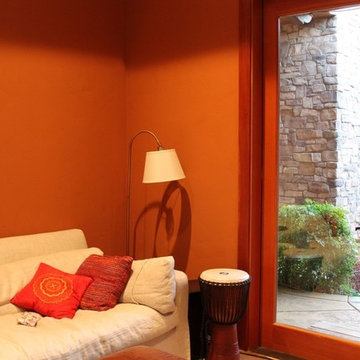403 Billeder af orange lukket alrum
Sorteret efter:
Budget
Sorter efter:Populær i dag
141 - 160 af 403 billeder
Item 1 ud af 3
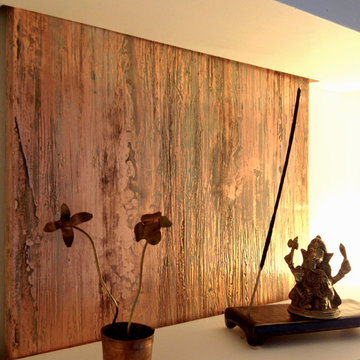
Libreria a vista, ripiani bianchi in paniforte da 3cm, sagomati in un angolo con dente rientrante. Il pannello artistico di supporto è realizzato in stucco lavorato e rivestimento in foglia in rame . lo spessore del pannello è di 3cm, leggermente distaccato dalla parete.
Nessun ganglio o perno di sostegno è visibile, tutto è rigorosamente nascosto per dare al massimo l'edea di una libreria sospesa .
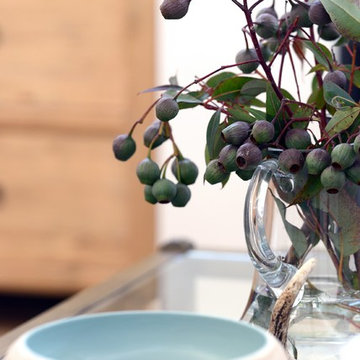
Replacing old sofas with new, adding cushions, new art and tweaking the styling was all this room needed.
Helen Ward - Inward Outward
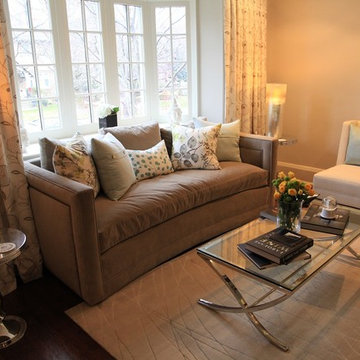
Cushions, Drapery Panels & Cushions By Fine Interiors By Susan Inc, Photography By: Samuel Nash
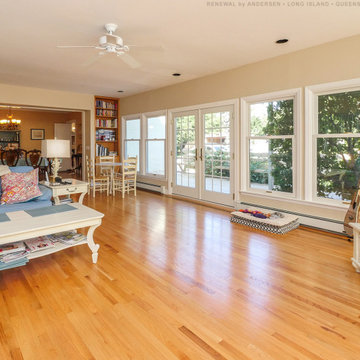
Spectacular family room with new cottage style windows and pretty French doors we installed. This large open room with light decor and wood floors looks stunning with this wall of double hung cottage style windows and French style patio doors we installed. New windows and doors are just a phone call away with Renewal by Andersen of Long Island, serving Suffolk, Nassau, Queens and Brooklyn.
Find out more about new energy efficient windows and doors for your home -- Contact Us Today! 844-245-2799
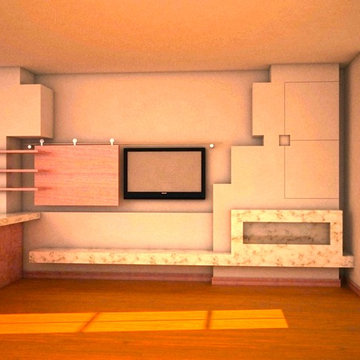
George Ranalli Architect's project for a Manhattan townhouse is a remarkable example of exceptional skill and creativity. The design for a colorful family room boasts an array of unique and innovative design features. The custom geometric cabinets provide both practical storage space and a stunning visual element that adds depth and texture to the room. The adaptable arrangement for the home entertainment unit is another standout feature, allowing for flexibility and customization to suit the needs of the family. The sleek fireplace creates a warm and inviting ambiance that is perfect for relaxation and socializing. And the casual kitchen is both practical and stylish, providing a convenient space for food and beverage service.
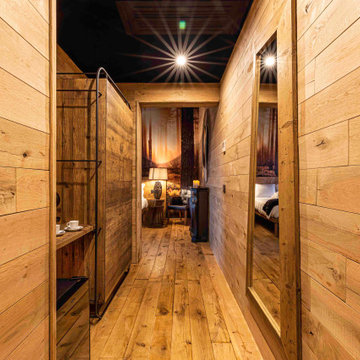
Baita Maore – Luxury Rooms & Spa
Una straordinaria struttura ricettiva che si trova a Laconi. Costituita da 2 copri separati. Uno con 5 magnifiche suite di diverse categorie, Spa e area ristoro. L’altro è con 2 suite che a loro interno hanno una loro Spa privata, un soggiorno con cammino centrale e area bar. La struttura ha inoltre una piscina riscaldata al coperto che destate diventa all’aperto. Lo stile della struttura è quello di una Baita, dove il legno domina
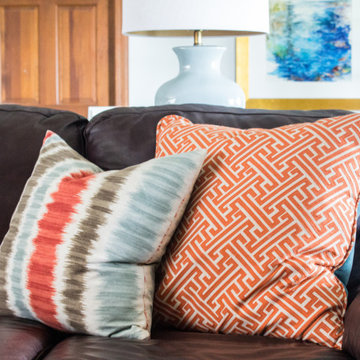
This busy family of five wanted some comfort and calm in their lives - a charming, relaxing family room where everyone could spend time together. After settling on a contemporary farmhouse aesthetic, Melissa filled the space with warm tones and a few carefully selected colorful accents. Her work elegantly complimented the built-in stone fireplace, and resulted in a cozy, cottage atmosphere that is perfectly suited for family time
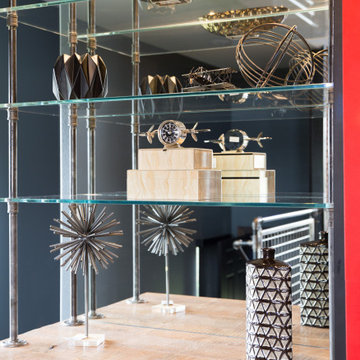
In this Cedar Rapids residence, sophistication meets bold design, seamlessly integrating dynamic accents and a vibrant palette. Every detail is meticulously planned, resulting in a captivating space that serves as a modern haven for the entire family.
The upper level is a versatile haven for relaxation, work, and rest. It features a discreet Murphy bed, elegantly concealed behind a striking large artwork. This clever integration blends functionality and aesthetics, creating a space that seamlessly transforms with a touch of sophistication.
---
Project by Wiles Design Group. Their Cedar Rapids-based design studio serves the entire Midwest, including Iowa City, Dubuque, Davenport, and Waterloo, as well as North Missouri and St. Louis.
For more about Wiles Design Group, see here: https://wilesdesigngroup.com/
To learn more about this project, see here: https://wilesdesigngroup.com/cedar-rapids-dramatic-family-home-design
403 Billeder af orange lukket alrum
8
