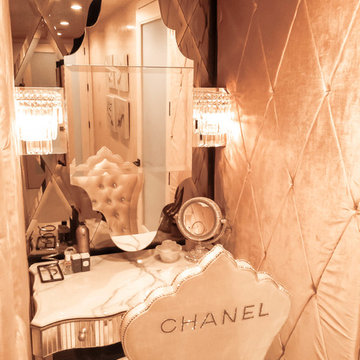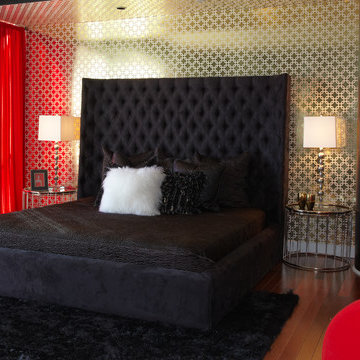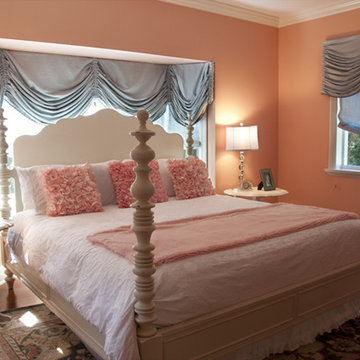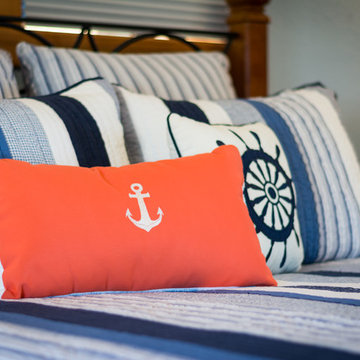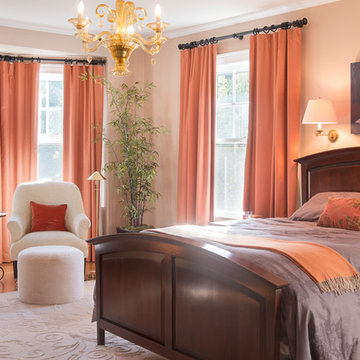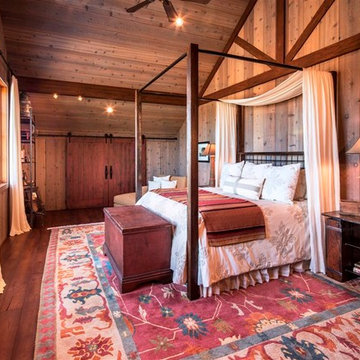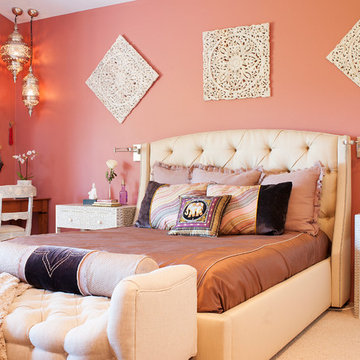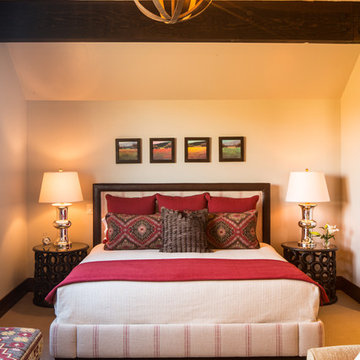762 Billeder af orange soveværelse
Sorteret efter:
Budget
Sorter efter:Populær i dag
41 - 60 af 762 billeder
Item 1 ud af 3
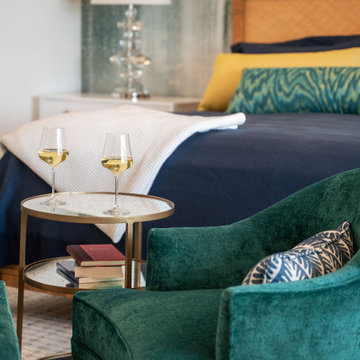
We transformed this Florida home into a modern beach-themed second home with thoughtful designs for entertaining and family time.
In this bedroom, cozy furnishings invite relaxation. Wallpaper accents create a welcoming atmosphere, while pops of color in decor and jewel-toned seating add vibrant elegance to the serene space.
---Project by Wiles Design Group. Their Cedar Rapids-based design studio serves the entire Midwest, including Iowa City, Dubuque, Davenport, and Waterloo, as well as North Missouri and St. Louis.
For more about Wiles Design Group, see here: https://wilesdesigngroup.com/
To learn more about this project, see here: https://wilesdesigngroup.com/florida-coastal-home-transformation
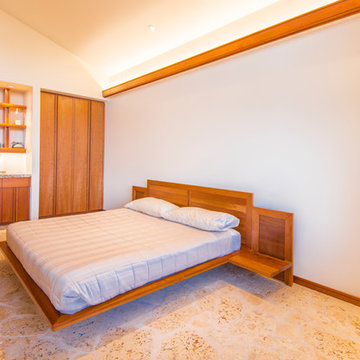
Master Bedroom. Custom cherry cabinets designed by Maurice Jennings Architecture. Ricky Perrone
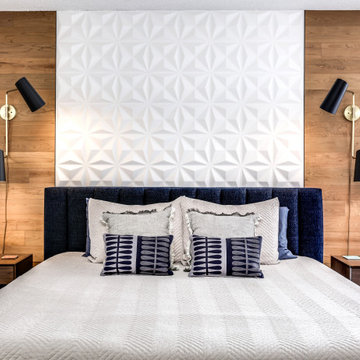
Textured wall title creates a focal point behind the headboard, which is flanked by wood paneling. Deep navy blue carpet helps to anchor the space, creating a relaxing bedroom retreat.
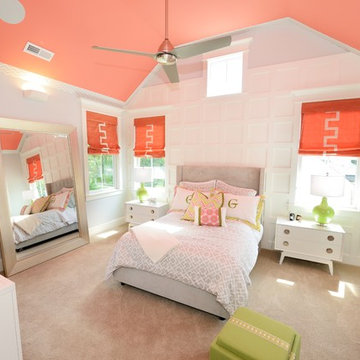
Designed and built by Terramor Homes in Raleigh, NC. Each child’s bedroom was designed with their taste’s in mind, have vaulted ceilings and private baths. Up-sconces light the vaulted ceilings, replicating a natural daylight feel at any time.
Photography: M. Eric Honeycutt
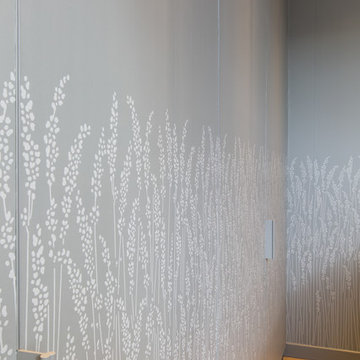
Principal bedroom. The wardrobe joinery is built into the walls and finished in a Farrow and Ball meadow wallpaper. Designed and made by the My-Studio team.
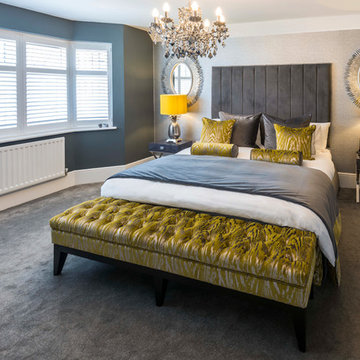
This luxurious master bedroom was created using the colours mustard and grey along with fabrics like velvet and textured wallpaper. I employed a harmonious blend of rich textures, sophisticated hues and elegant design elements. The colour combination of mustard and grey offers a perfect balance of warmth and sophistication, setting the tone for a luxurious retreat. Incorporating velvet into the room adds a touch of opulence and tactile richness.
Textured wallpaper played a pivotal role in adding depth and visual interest to the space. Selecting a wallpaper with a sophisticated texture, such as subtle embossing or a delicate pattern enhanced the overall ambiance of the room. The textured wallpaper in the shade of grey provided a luxurious backdrop for the mustard and grey velvet accents, elevating the room's aesthetic appeal.
Complementing these design elements with carefully curated furniture, lighting, fixtures and accessories further enhhanced the luxurious feel of the master bedroom The strategic placement of lighting, the selection of high quality furnishings and the addition of decorative accents in metallic finishes contributed to a cohesive and refined look. The end result is a captivating and indulgent space that exudes elegance and charm, reflecting the clients sophisticated taste.
Read Less
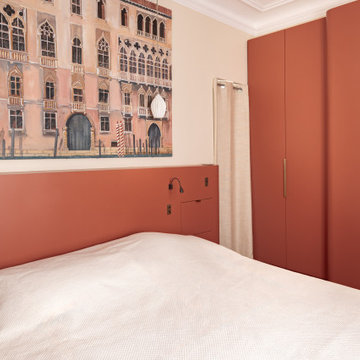
Donnant sur cour et avec ses murs en biais, elle bénéficie toutefois de tous les aménagements rêvés : un grand dressing sur mesure avec deux profondeurs et des portes cintrées pour optimiser les rangements intérieurs. La tête de lit bénéficie aussi de rangements discrets avec ses tablettes chevets escamotables. Le tout mettant en scène un tableau de Venise et ses suspensions en porcelaine travaillées.
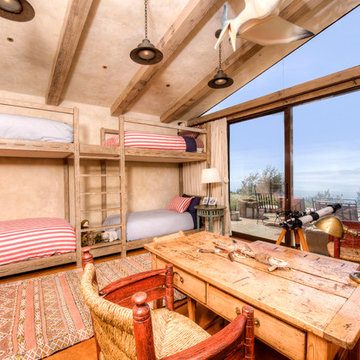
Breathtaking views of the incomparable Big Sur Coast, this classic Tuscan design of an Italian farmhouse, combined with a modern approach creates an ambiance of relaxed sophistication for this magnificent 95.73-acre, private coastal estate on California’s Coastal Ridge. Five-bedroom, 5.5-bath, 7,030 sq. ft. main house, and 864 sq. ft. caretaker house over 864 sq. ft. of garage and laundry facility. Commanding a ridge above the Pacific Ocean and Post Ranch Inn, this spectacular property has sweeping views of the California coastline and surrounding hills. “It’s as if a contemporary house were overlaid on a Tuscan farm-house ruin,” says decorator Craig Wright who created the interiors. The main residence was designed by renowned architect Mickey Muenning—the architect of Big Sur’s Post Ranch Inn, —who artfully combined the contemporary sensibility and the Tuscan vernacular, featuring vaulted ceilings, stained concrete floors, reclaimed Tuscan wood beams, antique Italian roof tiles and a stone tower. Beautifully designed for indoor/outdoor living; the grounds offer a plethora of comfortable and inviting places to lounge and enjoy the stunning views. No expense was spared in the construction of this exquisite estate.
Presented by Olivia Hsu Decker
+1 415.720.5915
+1 415.435.1600
Decker Bullock Sotheby's International Realty
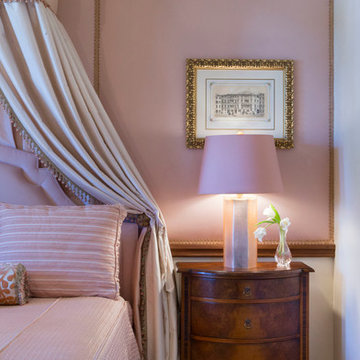
For the extra special guest, this bedroom will make them feel like Royalty!
Ed Chappell Phtography
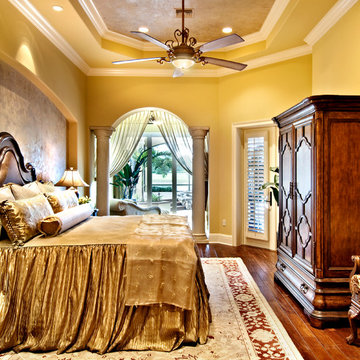
The Sater Design Collection's luxury, Mediterranean home plan "Gabriella" (Plan #6961). saterdesign.com
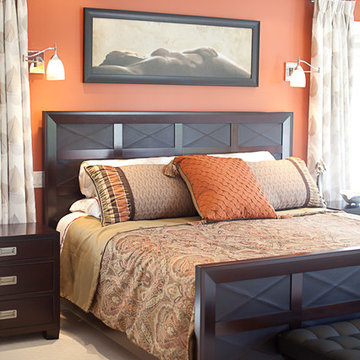
Master bedroom with dark orange walls, white patterned curtains, dark wooden bed frame, leather end-bench, wooden side tables, white carpeted floors, white lounge chair, and a crib.
Home located in Mississauga, Ontario. Designed by interior design firm, Nicola Interiors, who serves the entire Greater Toronto Area.
For more about Nicola Interiors, click here: https://nicolainteriors.com/
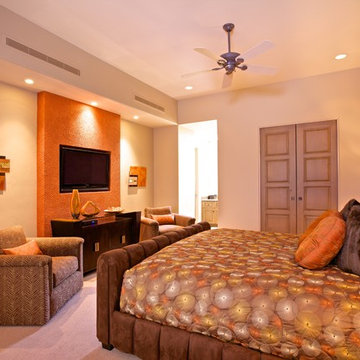
This a a guest bedroom that is the size of most master bedroom. Notice how we popped out the wall with a cut out for the flat screen television. This makes the t.v. look built in, and gives the room a finished look. no unsightly wires and plugs are in sight due to this treatment. The pop out is wall papered in a wonderful pumpkin that keeps popping from the bed to the art work to the generous lounge chairs
762 Billeder af orange soveværelse
3
