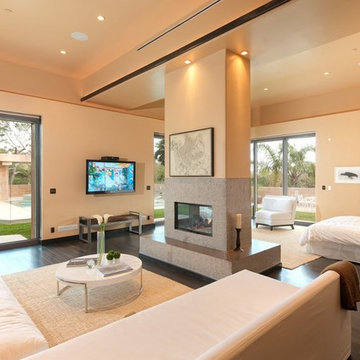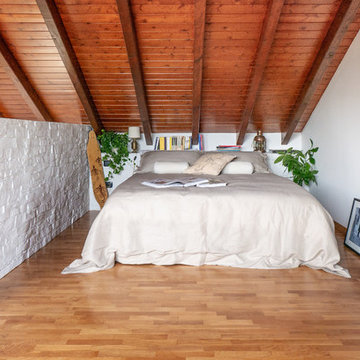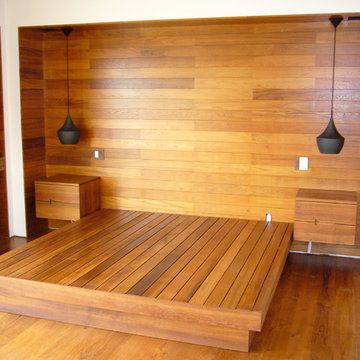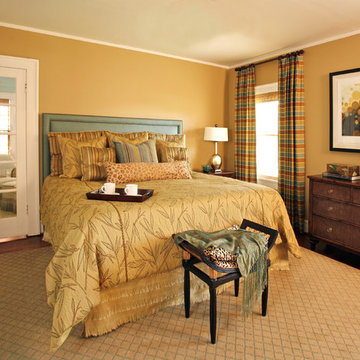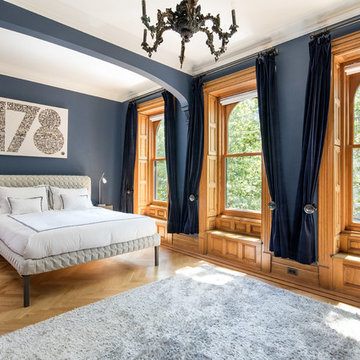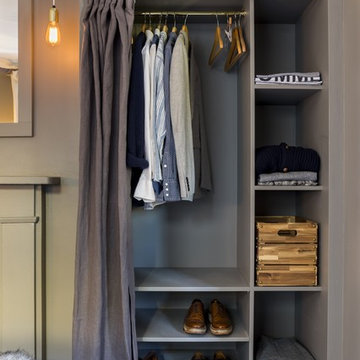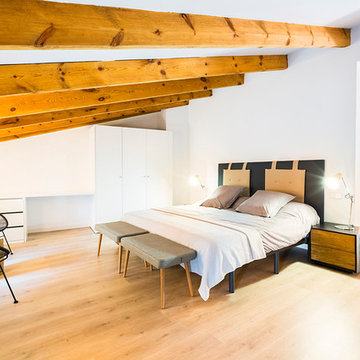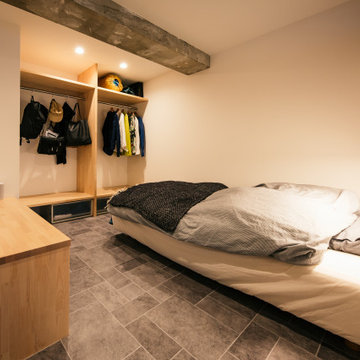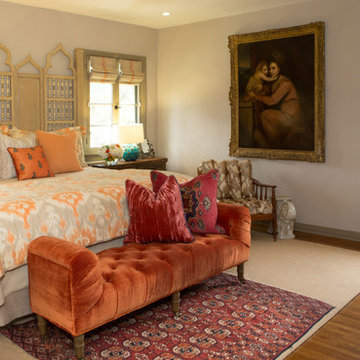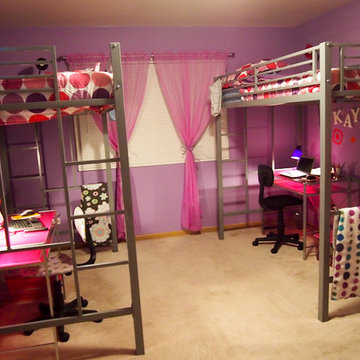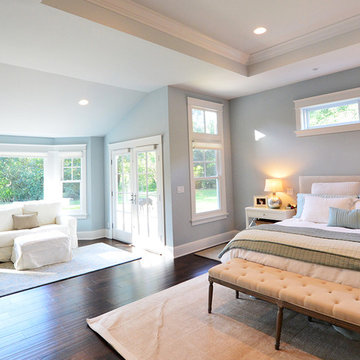762 Billeder af orange soveværelse
Sorteret efter:
Budget
Sorter efter:Populær i dag
61 - 80 af 762 billeder
Item 1 ud af 3
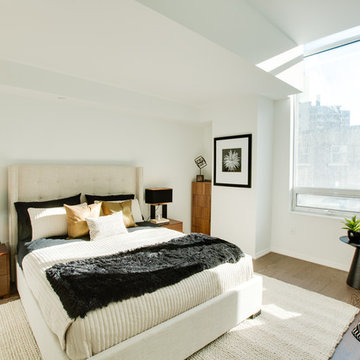
This Master bedroom continued with the warm palette throughout the suite. We had an unexpected "niche" that wasn't in the original design and we gave it a function by finding a tall, wood dresser that fit perfectly! Graphic metal lamps allow light to flow around and through them, and simple artwork finished it off. Simple luxury.
Photo: Anthony Cohen eightbyten photography.
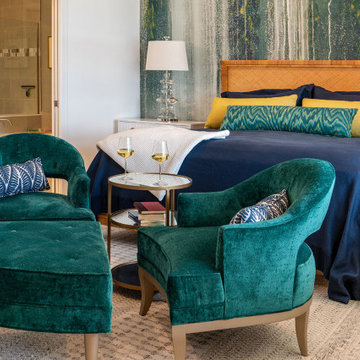
We transformed this Florida home into a modern beach-themed second home with thoughtful designs for entertaining and family time.
In this bedroom, cozy furnishings invite relaxation. Wallpaper accents create a welcoming atmosphere, while pops of color in decor and jewel-toned seating add vibrant elegance to the serene space.
---Project by Wiles Design Group. Their Cedar Rapids-based design studio serves the entire Midwest, including Iowa City, Dubuque, Davenport, and Waterloo, as well as North Missouri and St. Louis.
For more about Wiles Design Group, see here: https://wilesdesigngroup.com/
To learn more about this project, see here: https://wilesdesigngroup.com/florida-coastal-home-transformation
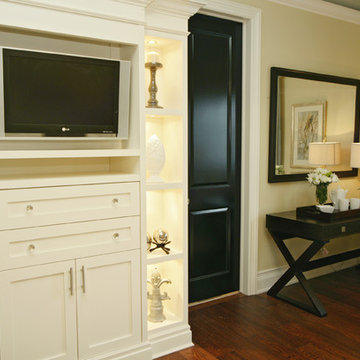
The master bedroom also houses built-in cabinetry for function and a place to display personal treasures. A side desk is a great space for writing or gathering your thoughts at the end of a busy day.
This project is 5+ years old. Most items shown are custom (eg. millwork, upholstered furniture, drapery). Most goods are no longer available. Benjamin Moore paint.
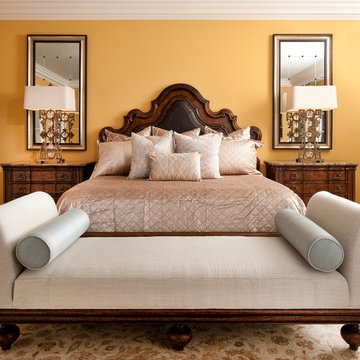
This clean, tailored guest bedroom is reminiscent of a luxury hotel.
Design: Wesley-Wayne Interiors
Photo: Dan Piassick
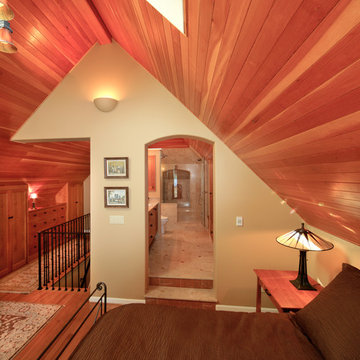
New master suite was built below existing roof in attic. Bath is two steps up since living room ceiling below is taller than other rooms. Two skylights near ridge balance the light for bath and dressing area. A wrought iron railing minimized stair enclosure. David Whelan photo
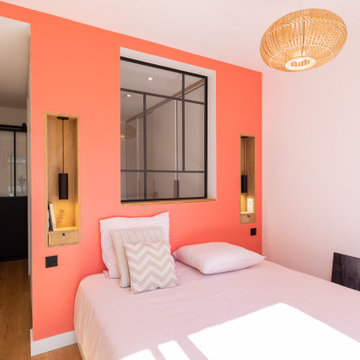
Chambre d'ami avec coin bureau, porte industrielle style atelier. Niche en chevet avec prise usb et PC. Tablette en chêne massif, fenêtre sur mesure.
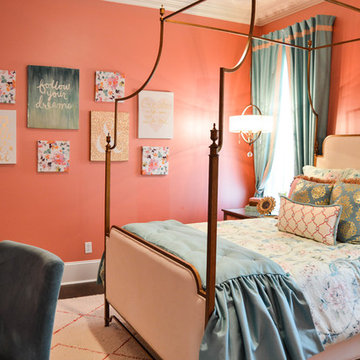
A transitional space for a young girl becoming a young lady. Bright color on the wall create a perfect canvas for the light blue and aqua curtains and bedding. A white wool rug gives some texture and depth to the space and has a hint of coral in it to pull it all together. Mini chandeliers are placed in lieu of table lamps.
Photo Credit: Laura Alleman
A transitional space for a young girl becoming a young lady. Bright color on the wall create a perfect canvas for the light blue and aqua curtains and bedding. A white wool rug gives some texture and depth to the space and has a hint of coral in it to pull it all together. Mini chandeliers are placed in lieu of table lamps.
Photo Credit: Laura Alleman
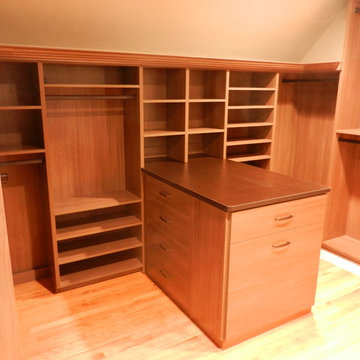
At California Closets Connecticut, we pride ourselves in creating exceptional designs that fit both your aesthetic and functional needs. We believe that a well-designed custom walk in closet not only adds order back into your life, but also gives your space that extra bit of magic it was missing all along. Request a complimentary in-home design consultation and explore all the possibilities your custom walk-in closet has to offer.
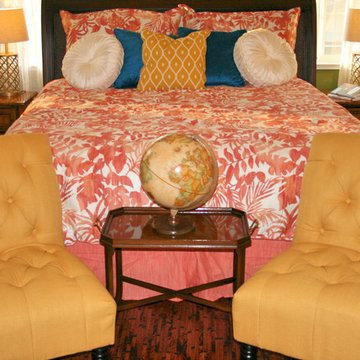
Tags: British Colonial, billowy sheers, dark wood, bamboo, hot tropical colors: coral, teal, turquoise, yellow, beige, chocolate, brown, olive green. Reclaimed DIY Hollywood Regency furniture, original Feng Shui art, Tommy Bahama bedding. Romance. Benjamin Moore "Palm Coast Teal" on the dressers.
Walls: Benjamin Moore "Brush Beige", "Timson Green", and "Kona".
Benjamin Moore "Elephant Tusk" on the ceiling. French yellow slipper chairs. Antique side table. Globe. Throw pillows.
Design by Feng Shui Style.
Photos by Jennifer A. Emmer, Briana Lyon
762 Billeder af orange soveværelse
4
