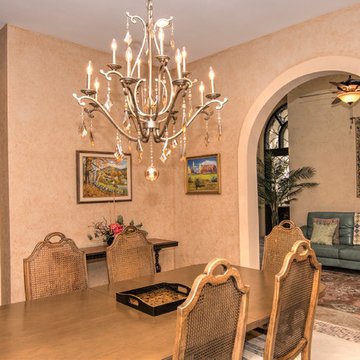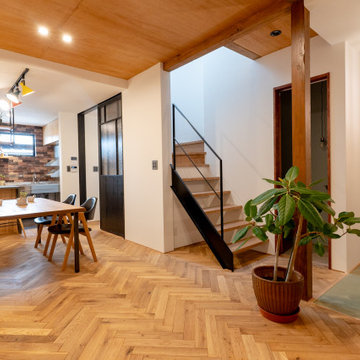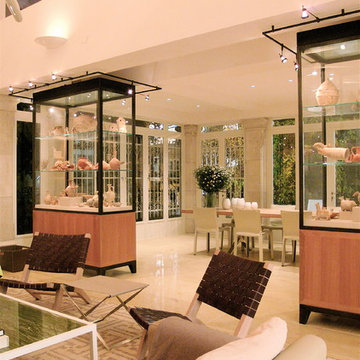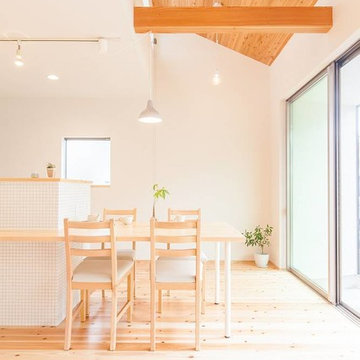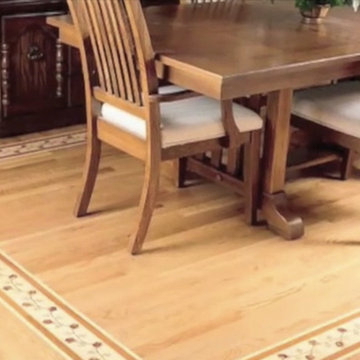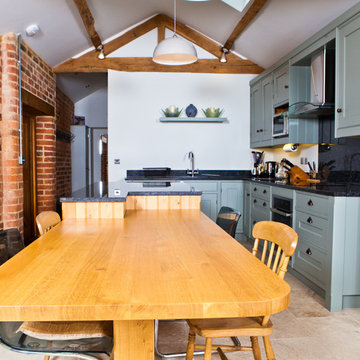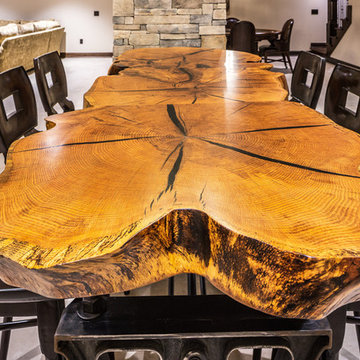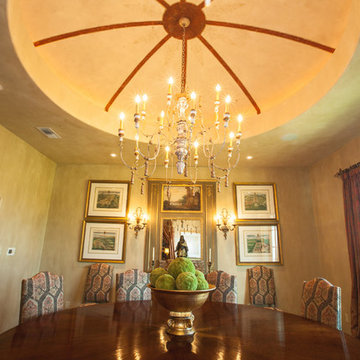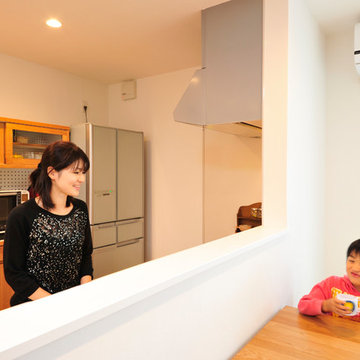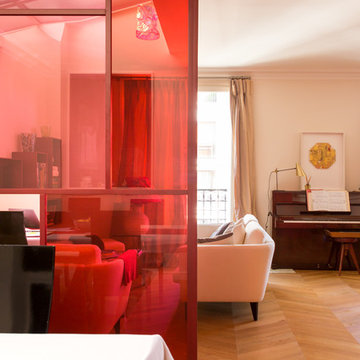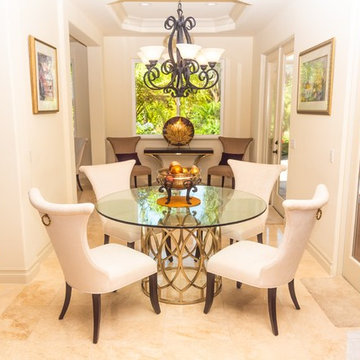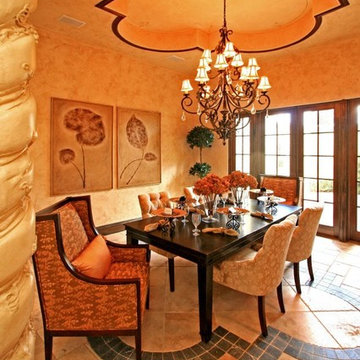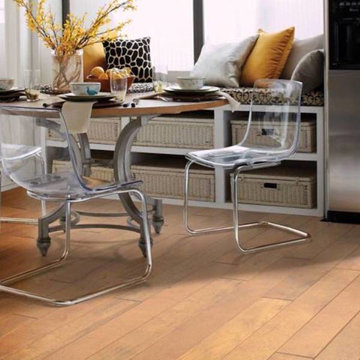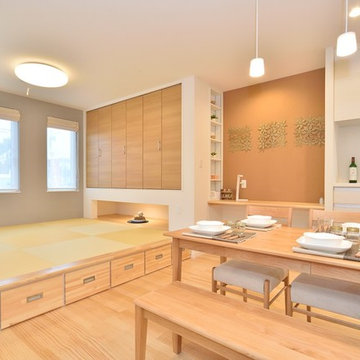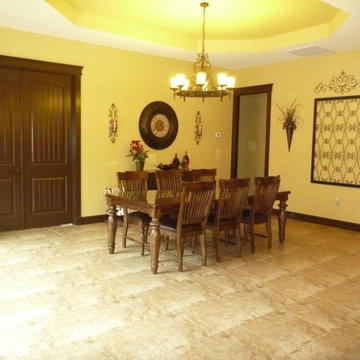223 Billeder af orange spisestue med beige gulv
Sorteret efter:
Budget
Sorter efter:Populær i dag
181 - 200 af 223 billeder
Item 1 ud af 3
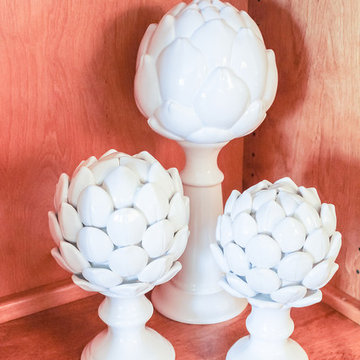
These accessories would fit in just as well in a sunroom or covered porch. It's another way of bringing a light and airy touch to these two rooms. Photos by 618 Creative of Waterloo, IL
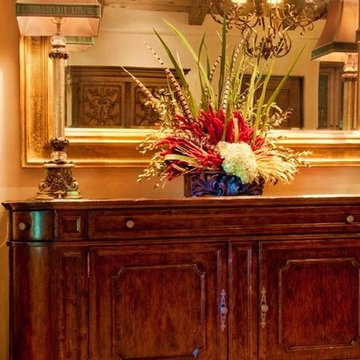
Artitalia table; Custom carved chest on stand; Collection Reproduction buffet; Fremarc Design Barcelona chairs with leather seats and Italian chenille backs; Custom window treatments in Italian embroidered silk; Pindler & Pindler tassel tiebacks; Brimarc Inc. hardware.
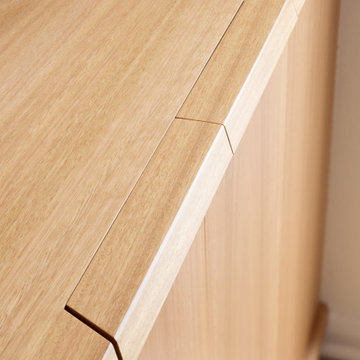
After approaching Matter to renovate his kitchen in 2020, Vance decided it was time to tackle another area of his home in desperate need of attention; the dining room, or more specifically the back wall of his dining room which had become a makeshift bar.
Vance had two mismatched wine fridges and an old glass door display case that housed wine and spirit glasses and bottles. He didn’t like that everything was on show but wanted some shelving to display some of the more precious artefacts he had collected over the years. He also liked the idea of using the same material pallet as his new kitchen to tie the two spaces together.
Our solution was to design a full wall unit with display shelving up top and a base of enclosed cabinetry which houses the wine fridges and additional storage. A defining feature of the unit is the angled left-hand side and floating shelves which allows better access into the dining room and lightens the presence of the bulky unit. A small cabinet with a sliding door at bench height acts as a spirits bar and is designed to be an open display when Vance hosts friends and family for dinner. This bar and the bench on either side have a mirrored backing, reflecting light from the generous north-facing windows opposite. The backing of the unit above features the grey FORESCOLOUR MDF used in the kitchen which contrasts beautifully with the Blackbutt timber shelves. All shelves and the bench top have solid Blackbutt lipping with a chamfered edge profile. The handles of the base cabinets are concealed within this solid lipping to maintain the sleek minimal look of the unit. Each shelf is illuminated by LED strip lighting above, controlled by a concealed touch switch in the bench top below. The result is a display case that unifies the kitchen and dining room while completely transforming the look and function of the space.
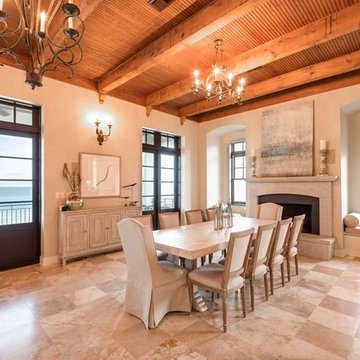
Replacing old furniture with all new pieces brought this space back to life.
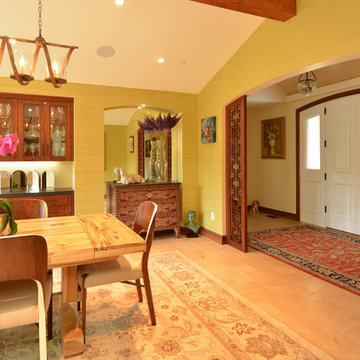
This newly remodeled family home and in law unit in San Anselmo is 4000sf of light and space. The first designer was let go for presenting grey one too many times. My task was to skillfully blend all the color my clients wanted from their mix of Latin, Hispanic and Italian heritage and get it to read successfully.
Wow, no easy feat. Clients alway teach us so much. I learned that much more color could work than I ever thought possible.
223 Billeder af orange spisestue med beige gulv
10
