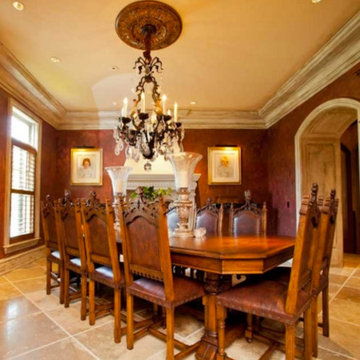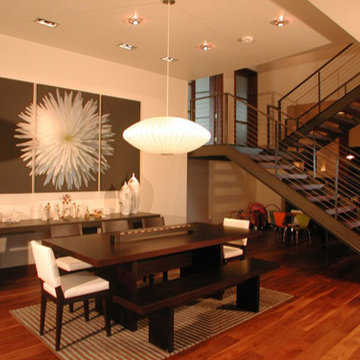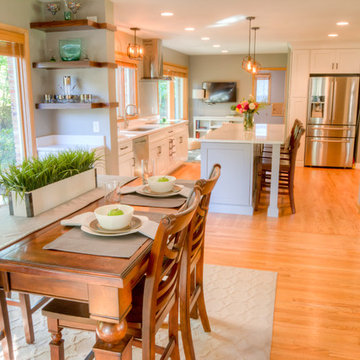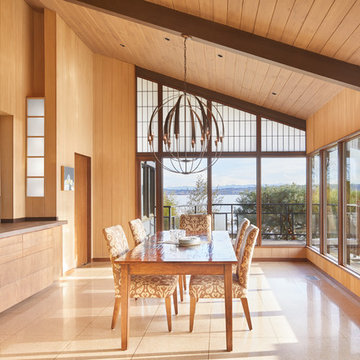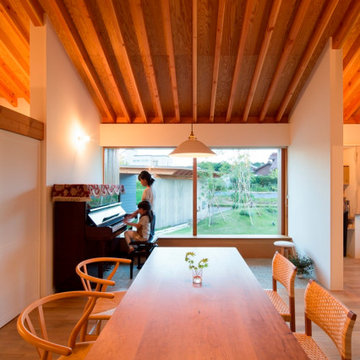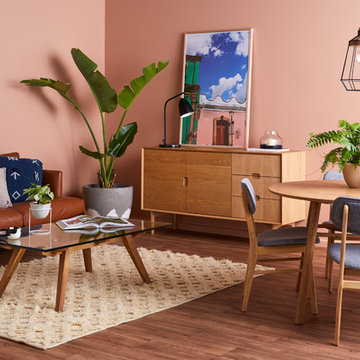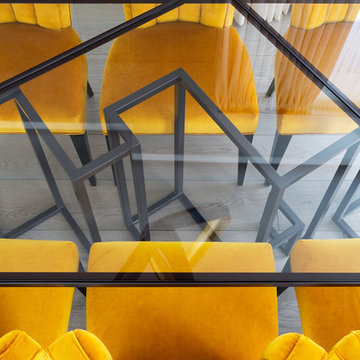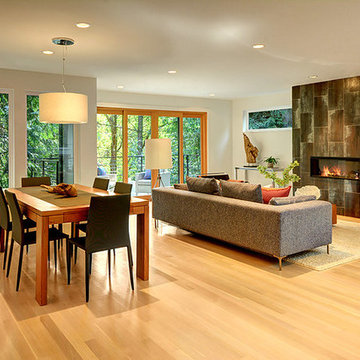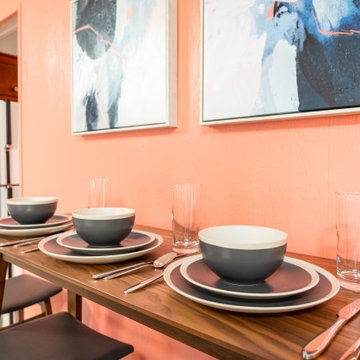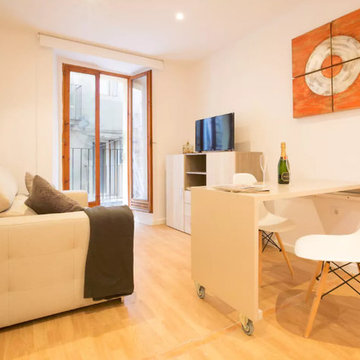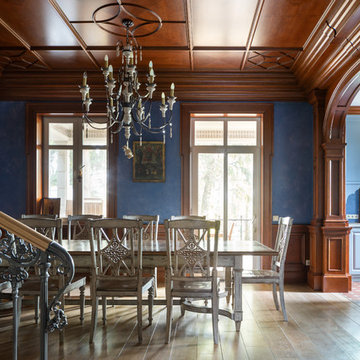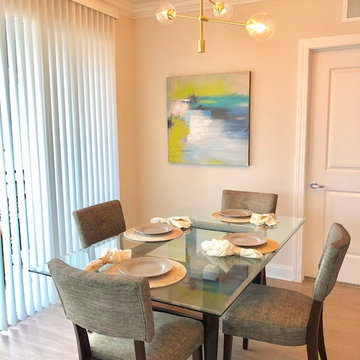220 Billeder af orange spisestue med beige gulv
Sorteret efter:
Budget
Sorter efter:Populær i dag
41 - 60 af 220 billeder
Item 1 ud af 3

Having worked ten years in hospitality, I understand the challenges of restaurant operation and how smart interior design can make a huge difference in overcoming them.
This once country cottage café needed a facelift to bring it into the modern day but we honoured its already beautiful features by stripping back the lack lustre walls to expose the original brick work and constructing dark paneling to contrast.
The rustic bar was made out of 100 year old floorboards and the shelves and lighting fixtures were created using hand-soldered scaffold pipe for an industrial edge. The old front of house bar was repurposed to make bespoke banquet seating with storage, turning the high traffic hallway area from an avoid zone for couples to an enviable space for groups.
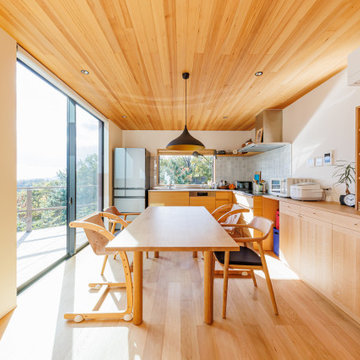
壁面に沿った、L型のオープンキッチンは、お客様こだわりのオーダーキッチン。
取っ手も全て木製のもので統一。
センス良く並べられた食器や小物がインテリアを引き立てる。
SE構法ならではの大開口の窓から、食事をしながら景色を堪能することができる。
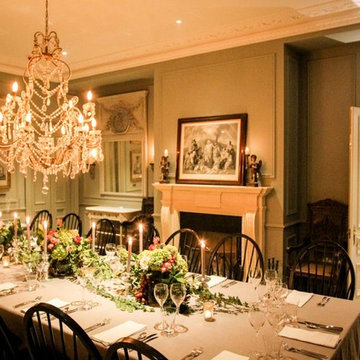
The formal dining room of the stunning Chantry Estate. Full of period features that harken back to the time in which the property was first built.
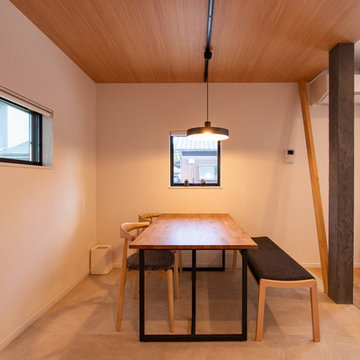
テレビや外の景色を眺めて、食事が楽しめるダイニング。
窓は少し高い位置にあり、外の人と目が合わないよう配慮しました。
天板と脚は数種類から選べる、kumiテーブルで、アイアンの脚を選ばれました。
ダイニングキッチンの距離が近く、会話をしたり、ゆったり食事を楽しめます。
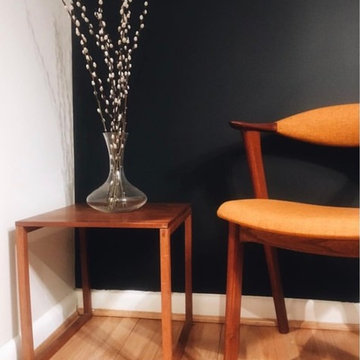
This client was inspired by mid-century design and wanted to incorporate a dramatic setting. We sourced all the furnishings, lighting and went with a bold, black accent wall.
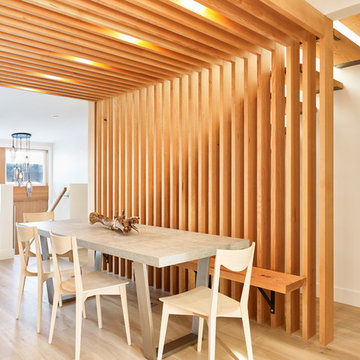
Architecture: One SEED Architecture + Interiors (www.oneseed.ca)
Photo: Martin Knowles Photo Media
Builder: Vertical Grain Projects
Multigenerational Vancouver Special Reno
#MGvancouverspecial
Vancouver, BC
Previous Project Next Project
2 780 SF
Interior and Exterior Renovation
We are very excited about the conversion of this Vancouver Special in East Van’s Renfrew-Collingwood area, zoned RS-1, into a contemporary multigenerational home. It will incorporate two generations immediately, with separate suites for the home owners and their parents, and will be flexible enough to accommodate the next generation as well, when the owners have children of their own. During the design process we addressed the needs of each group and took special care that each suite was designed with lots of light, high ceilings, and large rooms.
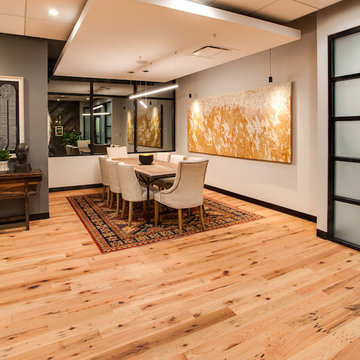
Mission Oak flooring.
TerraMai PDX is Portland’s source for responsibly sourced reclaimed wood from around the world. If you're like us, you try to tread lightly on the environment, but you also don't want to make sacrifices where you home is concerned. Stop by our showroom today to view our collection of live-edge slabs, custom tables, furniture, and reclaimed wood flooring.
220 Billeder af orange spisestue med beige gulv
3

