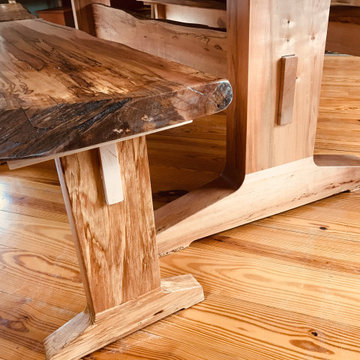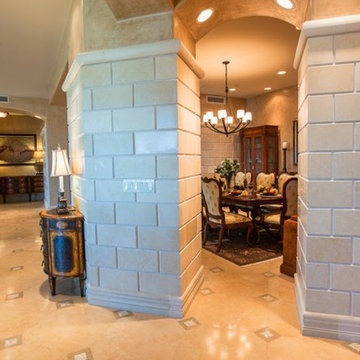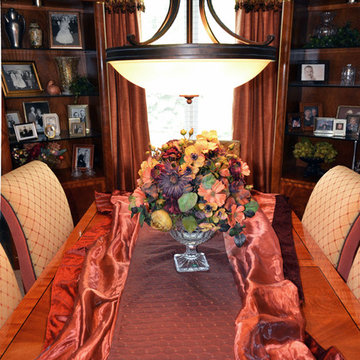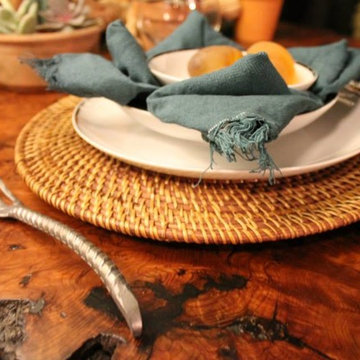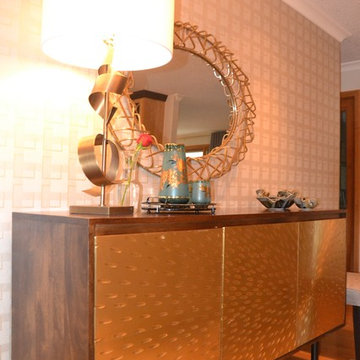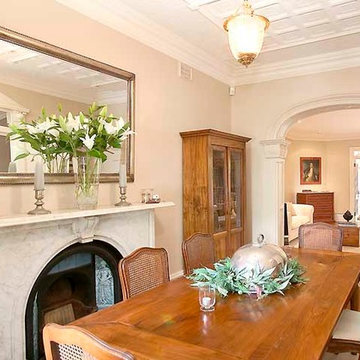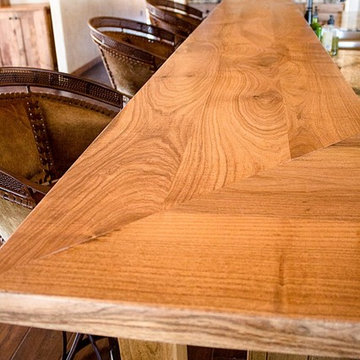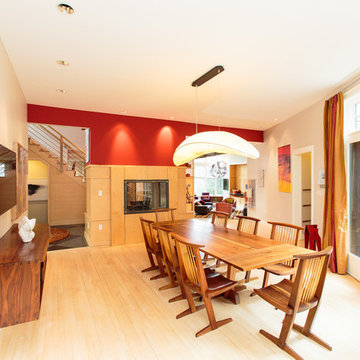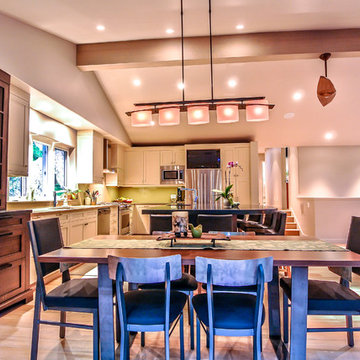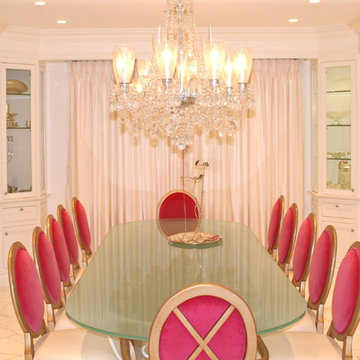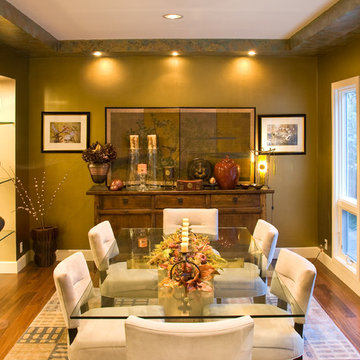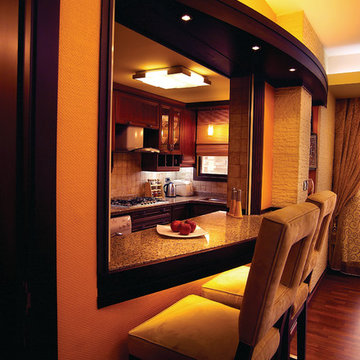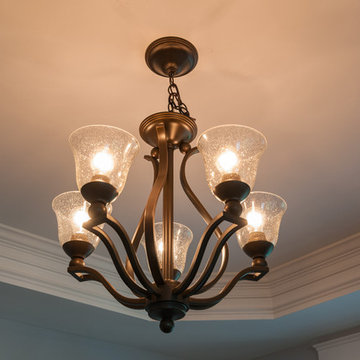606 Billeder af orange spisestue
Sorteret efter:
Budget
Sorter efter:Populær i dag
181 - 200 af 606 billeder
Item 1 ud af 3
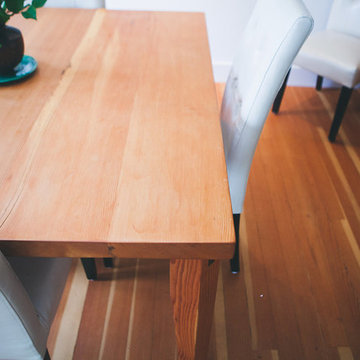
Old Growth Douglas Fir trees are among the largest trees on the world. Though they still tower over parts of Vancouver Island they are becoming ever more scarce. Fortunately there are many old buildings on the Island whose structure is built of these hundreds of years old giants. Reclaimed floor joists of old growth fir make up the tight grained top
of this table, while wider grained, faster growing second growth fir provides a contrasting leg. The supporting pieces under the table are Western Red Cedar that was salvaged from an old cedar
hot tub.
Photos: Breanna Thompson
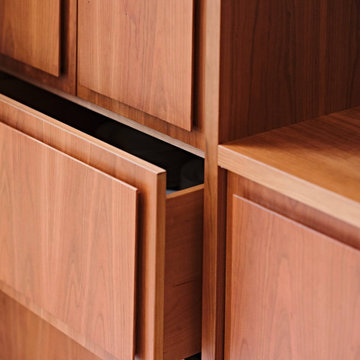
A central panel creates a handleless way to open the doors and drawers and show off the stunning grain of the cherry.
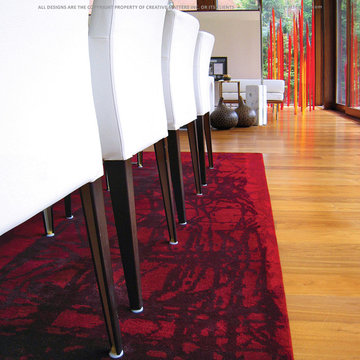
Dining room in Toronto with Karen Lim Design. Handknotted in Nepal. Wool and silk. This is a custom version of Scratch from our Aerial Collection.
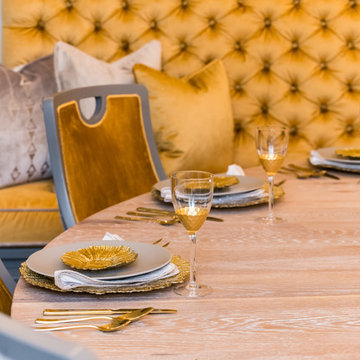
Amazing 10 feet round table custom designed by Steele's Design Team and built by the amazing @ Arthur Millworks CA
Photographer : Eckard Photographic
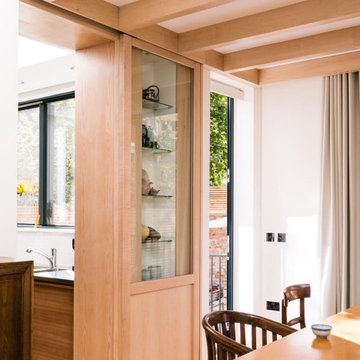
The proposal extends an existing three bedroom flat at basement and ground floor level at the bottom of this Hampstead townhouse.
Working closely with the conservation area constraints the design uses simple proposals to reflect the existing building behind, creating new kitchen and dining rooms, new basement bedrooms and ensuite bathrooms.
The new dining space uses a slim framed pocket sliding door system so the doors disappear when opened to create a Juliet balcony overlooking the garden.
A new master suite with walk-in wardrobe and ensuite is created in the basement level as well as an additional guest bedroom with ensuite.
Our role is for holistic design services including interior design and specifications with design management and contract administration during construction.
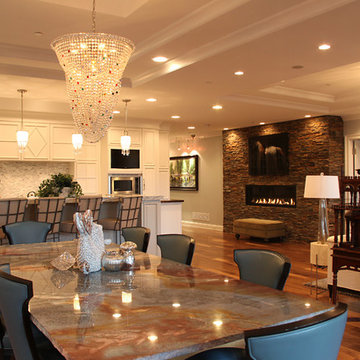
Built by award winning Bonacio Construction where high-quality materials and unsurpassed craftsmanship are standard. Situated in downtown Saratoga Springs, Park Place offers the perfect destination for work or luxury living. This award winning building, overlooking historic Congress Park offers customizable floor plans, magnificent amenities, heated underground parking and is within walking distance to first class shopping, dining and entertainment.
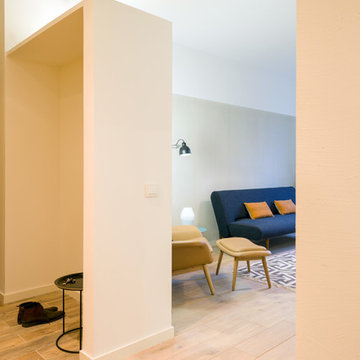
Environmentally friendly living room: wooden floors, low VOC paints, LED lights and local furniture.
Photo: Tõnu Tunnel
606 Billeder af orange spisestue
10
