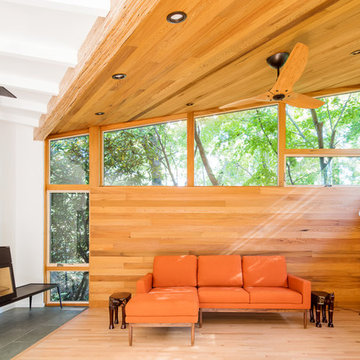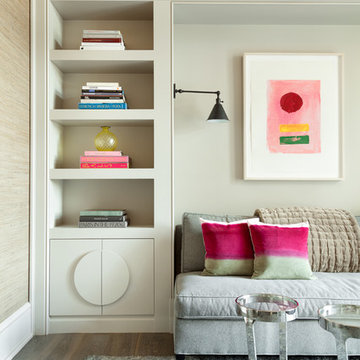2.044 Billeder af orange stue med mellemfarvet parketgulv
Sorteret efter:
Budget
Sorter efter:Populær i dag
1 - 20 af 2.044 billeder
Item 1 ud af 3

My client was moving from a 5,000 sq ft home into a 1,365 sq ft townhouse. She wanted a clean palate and room for entertaining. The main living space on the first floor has 5 sitting areas, three are shown here. She travels a lot and wanted her art work to be showcased. We kept the overall color scheme black and white to help give the space a modern loft/ art gallery feel. the result was clean and modern without feeling cold. Randal Perry Photography
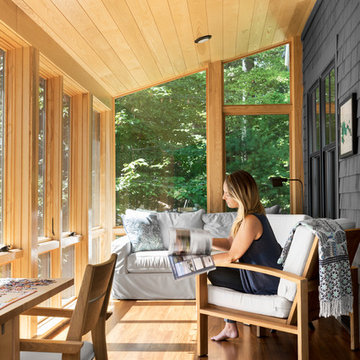
Contemporary meets rustic in this modern camp in Acton, Maine. Featuring Integrity from Marvin Windows and Doors.
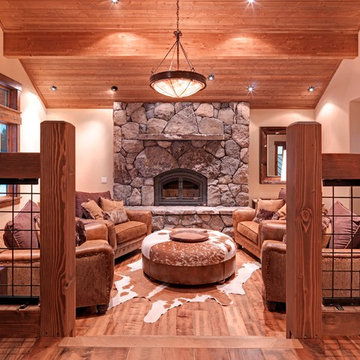
This 5,000+ square foot custom home was constructed from start to finish within 14 months under the watchful eye and strict building standards of the Lahontan Community in Truckee, California. Paying close attention to every dollar spent and sticking to our budget, we were able to incorporate mixed elements such as stone, steel, indigenous rock, tile, and reclaimed woods. This home truly portrays a masterpiece not only for the Owners but also to everyone involved in its construction.

Mosaik Design & Remodeling recently completed a basement remodel in Portland’s SW Vista Hills neighborhood that helped a family of four reclaim 1,700 unused square feet. Now there's a comfortable, industrial chic living space that appeals to the entire family and gets maximum use.
Lincoln Barbour Photo
www.lincolnbarbour.com

This game room features a decrotative pool table and tray ceilings. It overlooks the family room and is perfect for entertaining.
Photos: Peter Rymwid Photography

Incorporating bold colors and patterns, this project beautifully reflects our clients' dynamic personalities. Clean lines, modern elements, and abundant natural light enhance the home, resulting in a harmonious fusion of design and personality.
The living room showcases a vibrant color palette, setting the stage for comfortable velvet seating. Thoughtfully curated decor pieces add personality while captivating artwork draws the eye. The modern fireplace not only offers warmth but also serves as a sleek focal point, infusing a touch of contemporary elegance into the space.
---
Project by Wiles Design Group. Their Cedar Rapids-based design studio serves the entire Midwest, including Iowa City, Dubuque, Davenport, and Waterloo, as well as North Missouri and St. Louis.
For more about Wiles Design Group, see here: https://wilesdesigngroup.com/
To learn more about this project, see here: https://wilesdesigngroup.com/cedar-rapids-modern-home-renovation
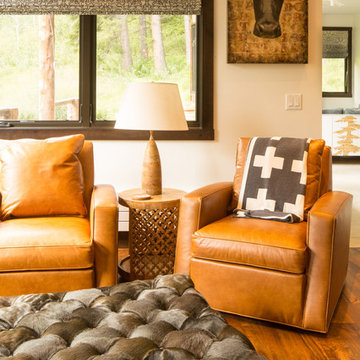
Leather "Paolo Swivel Chairs" from Hickory Chair, a hide ottoman, and wood accents add texture to a comfortable seating area with farmhouse flair. Art by Mike Weber from the Deihl Gallery in Jackson. Throw from Mountain Dandy in Jackson. Perry Luxe flat-fold Roman shades in Classic Cloth "Montaigne in Black Iris" textiles.
Photo by David Agnello

This Country Manor was designed with the clients' love of everything "Old England" in mind. Attention to detail and extraordinary craftsmanship, as well as the incorporation of state of the art amenities, were required to make this couple's dream home a reality.
www.press1photos.com
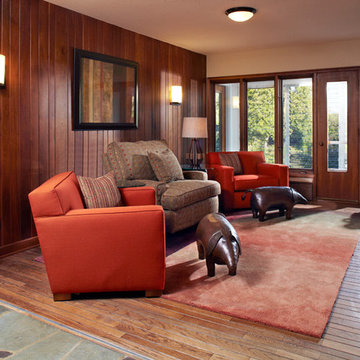
This stunning mid-century whole house remodel focuses on integrating great new fixtures, finishes and materials, while preserving the integrity of the original architectural aesthetic. This atomic age gem has many original architectural features like a custom copper fireplace hood, 12' stacking wood doors, and original woodwork that mesh seamlessly with the new design elements. Included in the project are an owners' suite with new master bath, a new kitchen, completely remodeled main and lower levels and exterior spruce up.
Photo: Jill Greer

Debido a su antigüedad, los diferentes espacios del piso se derriban para articular un proyecto de reforma integral, de 190m2, enfocado a resaltar la presencia del amplio pasillo, crear un salón extenso e independiente del comedor, y organizar el resto de estancias. Desde una espaciosa cocina con isla, dotada de una zona contigua de lavadero, hasta dos habitaciones infantiles, con un baño en común, y un dormitorio principal en formato suite, acompañado también por su propio cuarto de baño y vestidor.
Iluminación general: Arkos Light
Cocina: Santos Bilbao
Suelo cerámico de los baños: Florim
Manillas: Formani
Herrería y carpintería: diseñada a medida
2.044 Billeder af orange stue med mellemfarvet parketgulv
1










